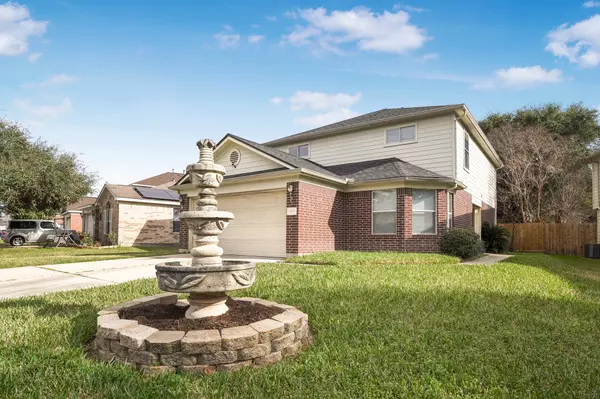$270,000
For more information regarding the value of a property, please contact us for a free consultation.
4 Beds
3 Baths
2,086 SqFt
SOLD DATE : 07/18/2025
Key Details
Property Type Single Family Home
Sub Type Detached
Listing Status Sold
Purchase Type For Sale
Square Footage 2,086 sqft
Price per Sqft $121
Subdivision Sterling Green Sec 10 R/P
MLS Listing ID 88233969
Sold Date 07/18/25
Style Traditional
Bedrooms 4
Full Baths 2
Half Baths 1
HOA Fees $1/ann
HOA Y/N Yes
Year Built 2005
Annual Tax Amount $5,731
Tax Year 2024
Lot Size 5,462 Sqft
Acres 0.1254
Property Sub-Type Detached
Property Description
Welcome to this beautifully renovated 4-bedroom, 2.5 bath home, renovated with modern upgrades completed in 2025, offering the perfect blend of comfort and style. Featuring a chef's kitchen with quartz countertops, ample cabinetry, and a spacious breakfast area, this home is designed for both everyday living and entertaining. The first floor boasts an inviting office space, a formal dining room, and an open-concept layout, perfect for hosting gatherings. The primary suite offers a private retreat with a luxurious en-suite bath, while the additional bedrooms provide plenty of space for family or guests. Enjoy the convenience of a 2-car garage and a prime location near shopping, dining, and entertainment. With easy access to Beltway 8, Hwy 90, and I-10, commuting is a breeze. Don't miss out on this move-in-ready gem—schedule your showing today!
Location
State TX
County Harris
Area North Channel
Interior
Interior Features Double Vanity, Pantry, Soaking Tub, Window Treatments, Ceiling Fan(s)
Heating Central, Gas
Cooling Central Air, Electric, Attic Fan
Flooring Carpet, Tile
Fireplaces Number 1
Fireplaces Type Gas Log
Fireplace Yes
Appliance Double Oven, Dishwasher, Gas Cooktop, Disposal, Microwave, ENERGY STAR Qualified Appliances
Laundry Washer Hookup, Gas Dryer Hookup
Exterior
Exterior Feature Fence
Parking Features Attached, Garage
Garage Spaces 3.0
Fence Back Yard
Pool Association
Amenities Available Clubhouse, Playground, Pool
Water Access Desc Public
Roof Type Composition
Private Pool No
Building
Lot Description Cleared
Story 2
Entry Level Two
Foundation Slab
Sewer Public Sewer
Water Public
Architectural Style Traditional
Level or Stories Two
New Construction No
Schools
Elementary Schools Brown Elementary School (Channelview)
Middle Schools Aguirre Junior High
High Schools Channelview High School
School District 8 - Channelview
Others
HOA Name Sterling Green HOA
HOA Fee Include Clubhouse
Tax ID 114-798-002-0039
Ownership Full Ownership
Security Features Smoke Detector(s)
Acceptable Financing Cash, Conventional, FHA, Investor Financing, VA Loan
Listing Terms Cash, Conventional, FHA, Investor Financing, VA Loan
Read Less Info
Want to know what your home might be worth? Contact us for a FREE valuation!

Our team is ready to help you sell your home for the highest possible price ASAP

Bought with RE/MAX Pearland
GET MORE INFORMATION

Partner | Lic# LIC#592064






