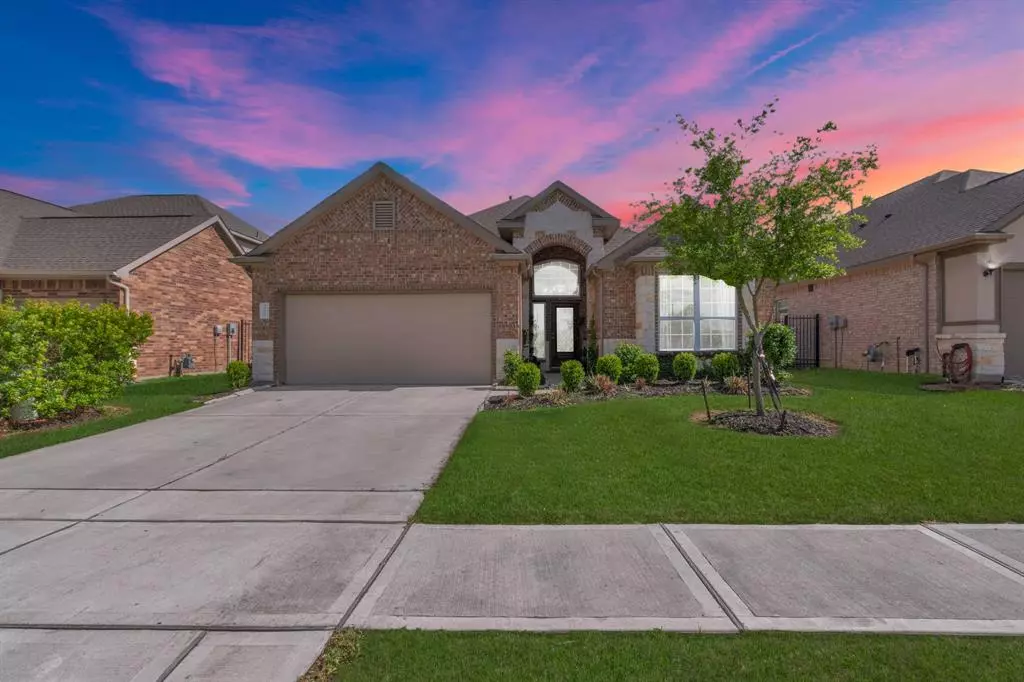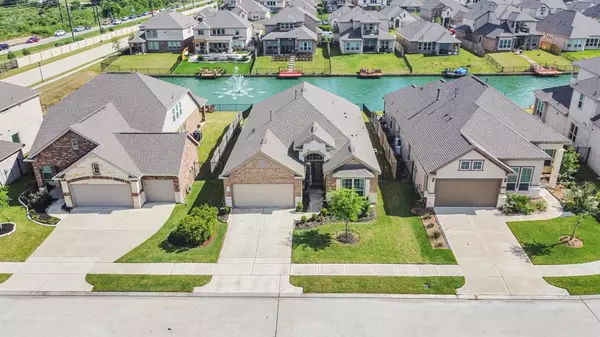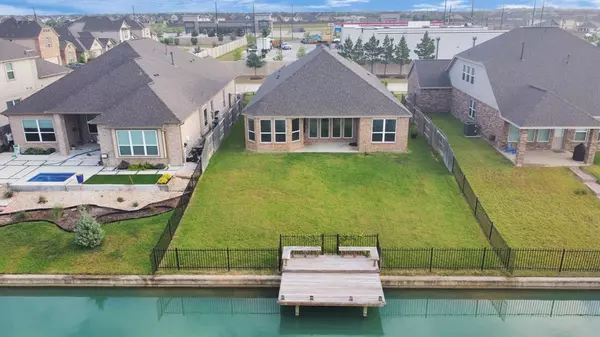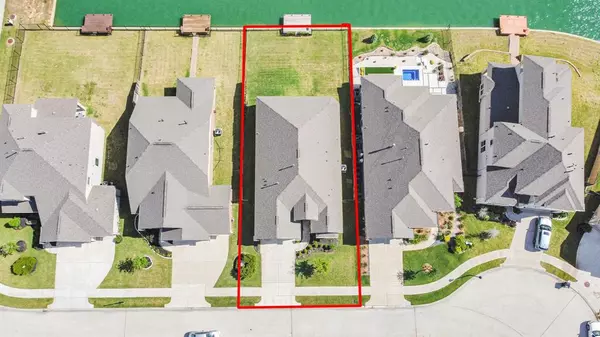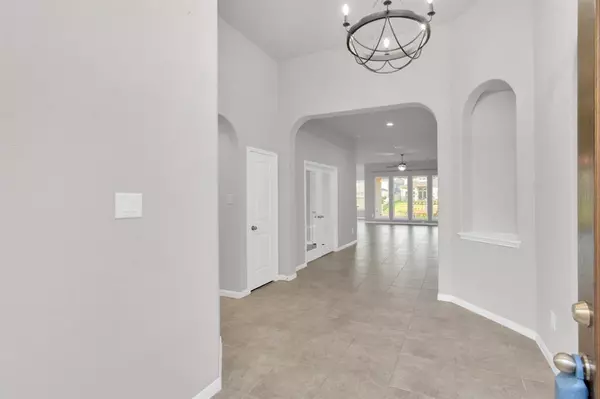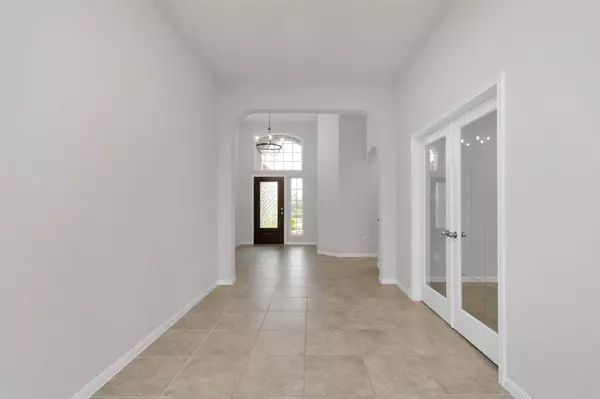$468,000
For more information regarding the value of a property, please contact us for a free consultation.
3 Beds
2 Baths
2,210 SqFt
SOLD DATE : 12/27/2024
Key Details
Property Type Single Family Home
Listing Status Sold
Purchase Type For Sale
Square Footage 2,210 sqft
Price per Sqft $204
Subdivision Marcello Lakes
MLS Listing ID 52077754
Sold Date 12/27/24
Style Traditional
Bedrooms 3
Full Baths 2
HOA Fees $125/ann
HOA Y/N 1
Year Built 2019
Annual Tax Amount $7,496
Tax Year 2021
Lot Size 7,150 Sqft
Acres 0.1641
Property Description
Welcome to 24011 Lesina Street, your waterfront retreat in Marcello Lakes, located within KATY ISD! This home features 3 bedrooms, 2 full bathrooms, a study, and an open floor plan with an amazing view. Set on a serene street with beautiful landscaping, its brick and stone exterior exudes curb appeal. Step inside to discover an inviting primary bedroom, spacious living room open to a gourmet kitchen with plenty of cabinets, granite countertops and stainless steel appliances. Enjoy tiled floors throughout, with carpet in the bedrooms. The fenced backyard with a covered patio offers a perfect oasis, complete with access to a stocked lake and private dock. The Marcello Lakes community delights with amenities such as a neighborhood pool, tennis courts, scenic walking trails, and lakeside vistas. Just minutes from IH-10 and Grand Parkway 99, this home combines convenience with luxury. Nestled on a generous 7,150 sq/ft lot, the home boasts 2,210 sq/ft of living space.
Location
State TX
County Harris
Area Katy - Old Towne
Rooms
Bedroom Description En-Suite Bath,Primary Bed - 1st Floor,Sitting Area
Other Rooms 1 Living Area, Breakfast Room, Family Room, Home Office/Study, Utility Room in House
Master Bathroom Primary Bath: Double Sinks, Primary Bath: Separate Shower, Primary Bath: Soaking Tub
Kitchen Breakfast Bar, Island w/o Cooktop
Interior
Interior Features Fire/Smoke Alarm, High Ceiling
Heating Central Gas
Cooling Central Electric
Flooring Carpet, Tile
Exterior
Exterior Feature Back Yard, Back Yard Fenced, Covered Patio/Deck, Patio/Deck
Parking Features Attached Garage
Garage Spaces 2.0
Waterfront Description Lake View,Lakefront
Roof Type Composition
Street Surface Concrete,Curbs
Private Pool No
Building
Lot Description Subdivision Lot, Water View, Waterfront
Faces North
Story 1
Foundation Slab
Lot Size Range 0 Up To 1/4 Acre
Builder Name Princeton Classic
Sewer Public Sewer
Water Public Water
Structure Type Brick,Stone
New Construction No
Schools
Elementary Schools Leonard Elementary School (Katy)
Middle Schools Haskett Junior High School
High Schools Paetow High School
School District 30 - Katy
Others
Senior Community No
Restrictions Deed Restrictions
Tax ID 138-498-001-0082
Energy Description Attic Vents,Ceiling Fans,Digital Program Thermostat,Energy Star Appliances,Energy Star/CFL/LED Lights,High-Efficiency HVAC,HVAC>13 SEER,Insulated/Low-E windows,Insulation - Batt,Insulation - Blown Fiberglass,North/South Exposure,Other Energy Features,Radiant Attic Barrier
Acceptable Financing Cash Sale, Conventional, FHA, VA
Tax Rate 3.5333
Disclosures Sellers Disclosure
Green/Energy Cert Environments for Living, Home Energy Rating/HERS
Listing Terms Cash Sale, Conventional, FHA, VA
Financing Cash Sale,Conventional,FHA,VA
Special Listing Condition Sellers Disclosure
Read Less Info
Want to know what your home might be worth? Contact us for a FREE valuation!

Our team is ready to help you sell your home for the highest possible price ASAP

Bought with eXp Realty LLC
GET MORE INFORMATION
Partner | Lic# LIC#592064

