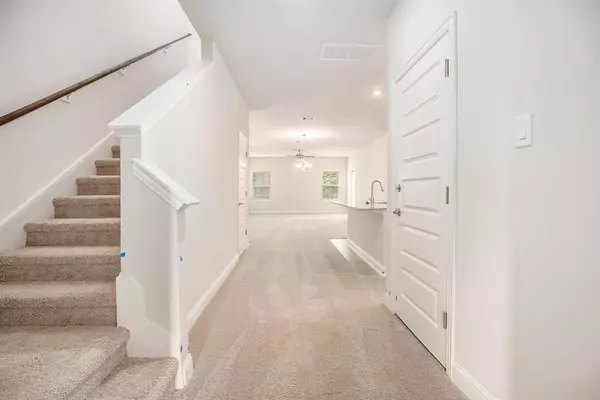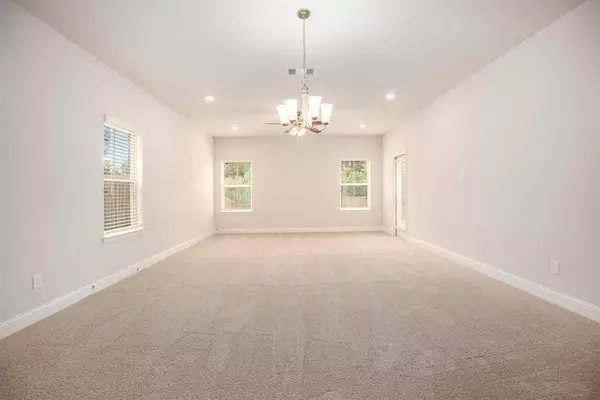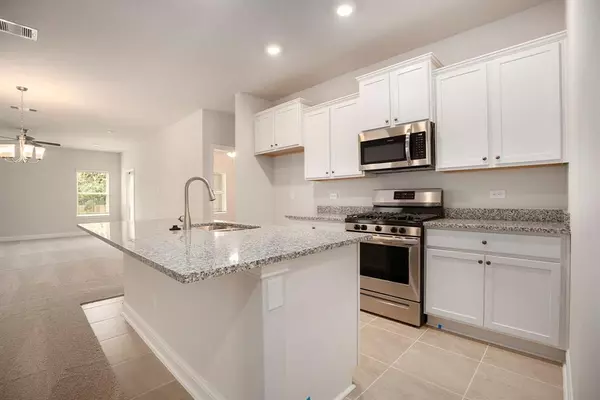$297,900
For more information regarding the value of a property, please contact us for a free consultation.
4 Beds
2.1 Baths
2,335 SqFt
SOLD DATE : 12/19/2024
Key Details
Property Type Single Family Home
Listing Status Sold
Purchase Type For Sale
Square Footage 2,335 sqft
Price per Sqft $125
Subdivision Bayou Maison Sec 3
MLS Listing ID 3242525
Sold Date 12/19/24
Style Traditional
Bedrooms 4
Full Baths 2
Half Baths 1
HOA Fees $29/ann
HOA Y/N 1
Year Built 2023
Annual Tax Amount $1,054
Tax Year 2022
Lot Size 5,221 Sqft
Acres 0.1199
Property Description
Bayou Maison is centrally located in Dickinson, TX with easy access to all that I-45 and SH146 has to offer. This community is set within close proximity to schools, shopping, dining and entertainment! This beautiful 2335sqft 2-story home has 4 bedrooms and 2.5 bathrooms with a covered back patio. The large open concept kitchen/ living area has Luna Pearl granite countertops, white 36" shaker cabinets and a large pantry for storage. The primary bedroom over looks the back yard and has it's own private bathroom with a separate shower and tub. The second floor opens up to a large loft area with 3 spacious bedrooms. There's plenty of storage upstairs with 3 additional closets. Come make 4332 W Bayou Maison Cir. your next address!
Location
State TX
County Galveston
Area Dickinson
Rooms
Bedroom Description En-Suite Bath,Primary Bed - 1st Floor
Other Rooms Family Room, Gameroom Up
Master Bathroom Primary Bath: Separate Shower, Primary Bath: Soaking Tub, Secondary Bath(s): Double Sinks, Secondary Bath(s): Tub/Shower Combo
Kitchen Kitchen open to Family Room, Pantry
Interior
Heating Central Gas
Cooling Central Electric
Flooring Carpet, Tile
Exterior
Exterior Feature Back Yard Fenced, Covered Patio/Deck
Parking Features Attached Garage
Garage Spaces 2.0
Roof Type Composition
Private Pool No
Building
Lot Description Subdivision Lot
Story 2
Foundation Slab
Lot Size Range 0 Up To 1/4 Acre
Builder Name Adams Homes
Sewer Public Sewer
Water Public Water
Structure Type Brick,Cement Board,Wood
New Construction Yes
Schools
Elementary Schools Hughes Road Elementary School
Middle Schools John And Shamarion Barber Middle School
High Schools Dickinson High School
School District 17 - Dickinson
Others
Senior Community No
Restrictions Deed Restrictions
Tax ID 1519-0003-0009-000
Acceptable Financing Cash Sale, Conventional, FHA, VA
Tax Rate 2.4615
Disclosures Other Disclosures
Listing Terms Cash Sale, Conventional, FHA, VA
Financing Cash Sale,Conventional,FHA,VA
Special Listing Condition Other Disclosures
Read Less Info
Want to know what your home might be worth? Contact us for a FREE valuation!

Our team is ready to help you sell your home for the highest possible price ASAP

Bought with eXp Realty, LLC
GET MORE INFORMATION
Partner | Lic# LIC#592064






