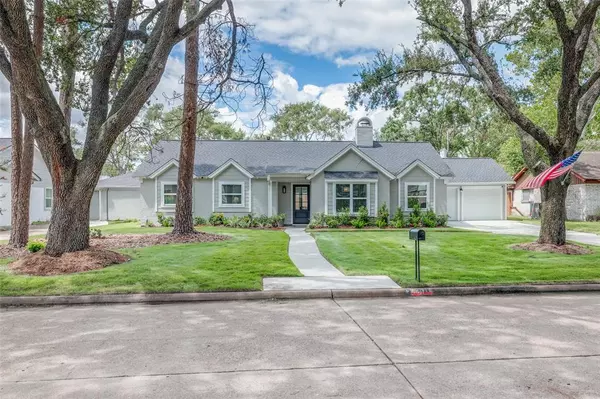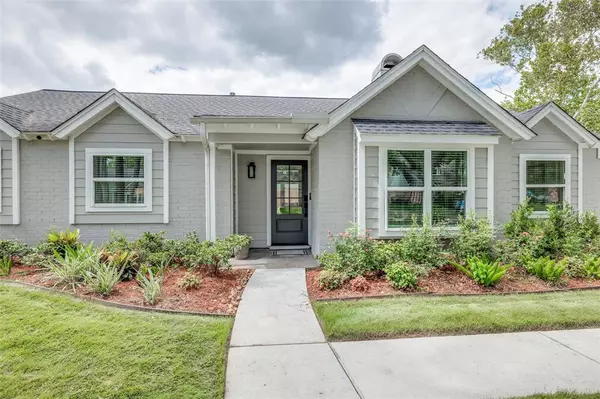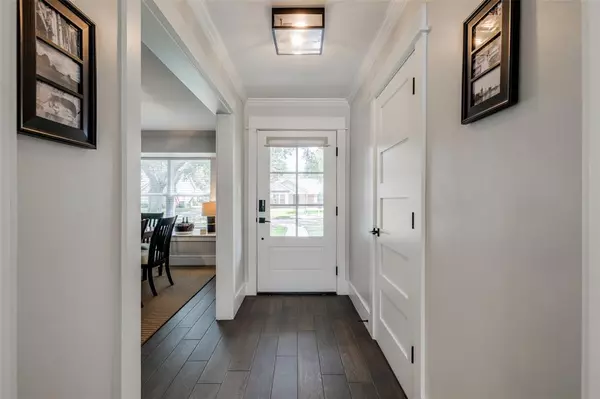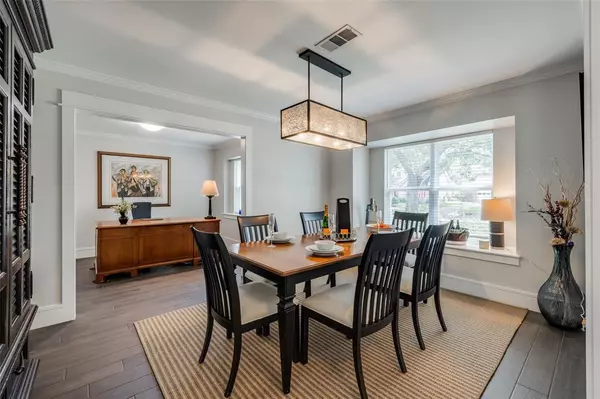$599,999
For more information regarding the value of a property, please contact us for a free consultation.
3 Beds
2 Baths
2,131 SqFt
SOLD DATE : 12/20/2024
Key Details
Property Type Single Family Home
Listing Status Sold
Purchase Type For Sale
Square Footage 2,131 sqft
Price per Sqft $276
Subdivision Spring Shadows
MLS Listing ID 11134333
Sold Date 12/20/24
Style Traditional
Bedrooms 3
Full Baths 2
HOA Fees $28/ann
HOA Y/N 1
Year Built 1968
Annual Tax Amount $11,613
Tax Year 2023
Lot Size 9,120 Sqft
Acres 0.2094
Property Description
Welcome 2611 Bandelier Drive, a gorgeous remodeled 3 bedroom, 2 full bath, 2 car garage, off street parking in desirable Spring Shadows. A wonderful floor plan provides a great flow incl large formal dining, bay window, study with built-in shelves - great for working from home, large den, fireplace, remodeled white kitchen, black handles, marble work tops, coffee station, lots of cabinets & self closing drawers, Kitchen Aid Oven, Microwave, gas cook top & dishwasher, SS vent, open to breakfast room, door out to back yard, glass door through to utility room & attached garage. Enjoy views of beautiful backyard from walls of living room windows, large yard - room for a large pool, recently replaced fence. Home extensively remodeled in 2019/2020 - tile flooring, pex piping, windows, roof 5 years old, tank less water heater, breaker box, garage door springs & control 2023, irrigation system & drive replaced 2023, lawn & yard redone & generator hook up 2024.
Location
State TX
County Harris
Area Spring Branch
Rooms
Bedroom Description All Bedrooms Down,Sitting Area,Walk-In Closet
Other Rooms 1 Living Area, Breakfast Room, Formal Dining, Home Office/Study, Living Area - 1st Floor, Utility Room in House
Master Bathroom Primary Bath: Double Sinks, Primary Bath: Shower Only, Secondary Bath(s): Double Sinks, Secondary Bath(s): Soaking Tub
Den/Bedroom Plus 3
Kitchen Breakfast Bar, Instant Hot Water, Island w/ Cooktop, Kitchen open to Family Room, Pantry, Pots/Pans Drawers, Soft Closing Drawers
Interior
Interior Features Alarm System - Owned, Dryer Included, Formal Entry/Foyer, Prewired for Alarm System, Refrigerator Included, Washer Included, Window Coverings
Heating Central Gas
Cooling Central Electric
Flooring Tile
Fireplaces Number 1
Fireplaces Type Gas Connections, Gaslog Fireplace, Wood Burning Fireplace
Exterior
Exterior Feature Back Green Space, Back Yard, Back Yard Fenced, Fully Fenced, Private Driveway, Sprinkler System
Parking Features Attached Garage
Garage Spaces 2.0
Roof Type Composition
Street Surface Concrete
Private Pool No
Building
Lot Description Cul-De-Sac, Subdivision Lot
Faces East
Story 1
Foundation Slab
Lot Size Range 0 Up To 1/4 Acre
Water Public Water
Structure Type Brick,Wood
New Construction No
Schools
Elementary Schools Terrace Elementary School
Middle Schools Spring Woods Middle School
High Schools Northbrook High School
School District 49 - Spring Branch
Others
Senior Community No
Restrictions Deed Restrictions
Tax ID 097-505-000-0030
Energy Description Ceiling Fans,Digital Program Thermostat,Tankless/On-Demand H2O Heater
Acceptable Financing Cash Sale, Conventional, FHA, VA
Tax Rate 2.2332
Disclosures Exclusions, Sellers Disclosure
Listing Terms Cash Sale, Conventional, FHA, VA
Financing Cash Sale,Conventional,FHA,VA
Special Listing Condition Exclusions, Sellers Disclosure
Read Less Info
Want to know what your home might be worth? Contact us for a FREE valuation!

Our team is ready to help you sell your home for the highest possible price ASAP

Bought with Keller Williams Memorial
GET MORE INFORMATION

Partner | Lic# LIC#592064






