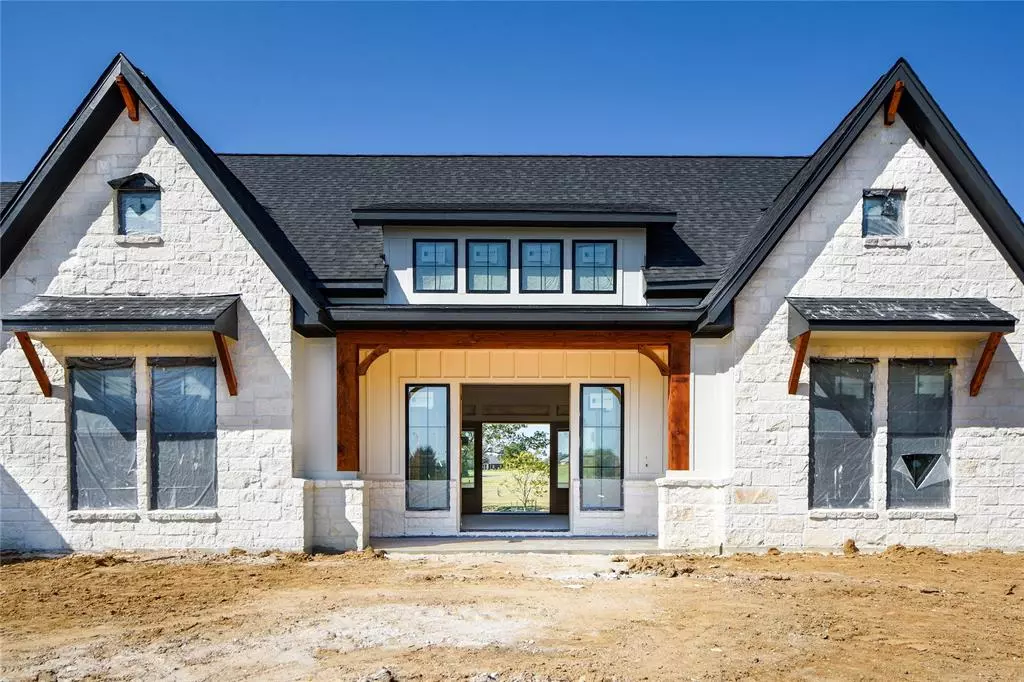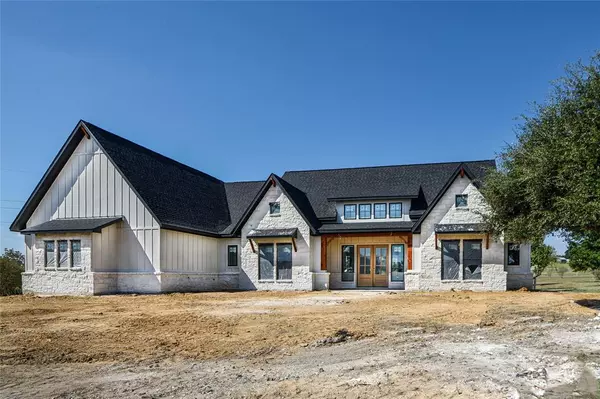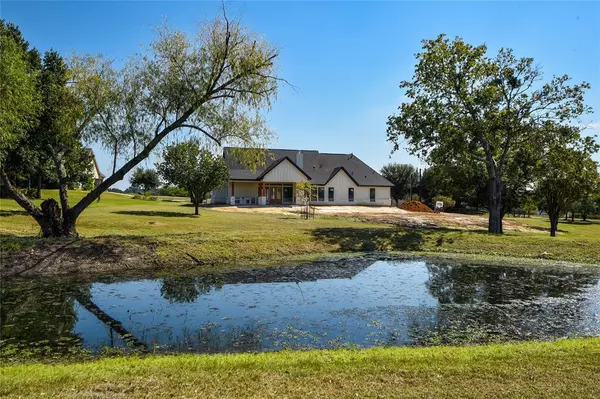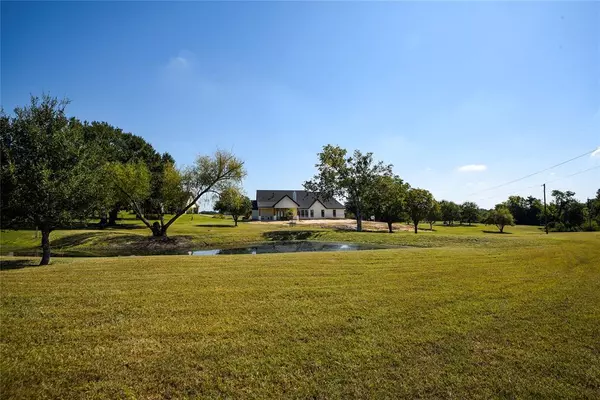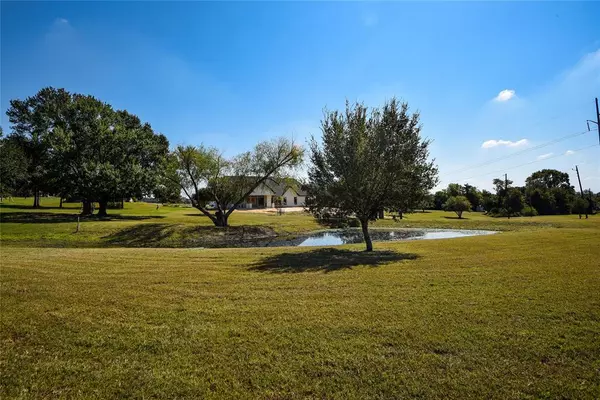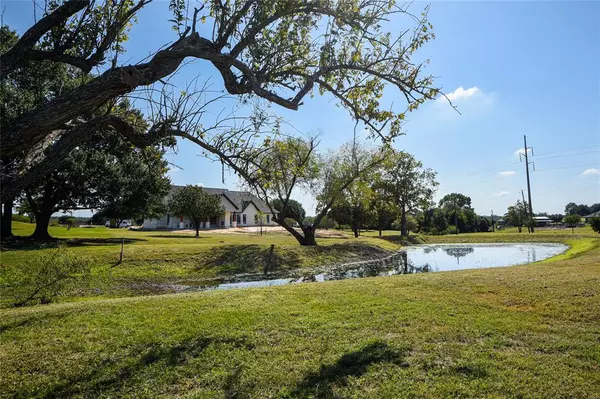$879,900
For more information regarding the value of a property, please contact us for a free consultation.
4 Beds
3.1 Baths
2,578 SqFt
SOLD DATE : 12/13/2024
Key Details
Property Type Single Family Home
Listing Status Sold
Purchase Type For Sale
Square Footage 2,578 sqft
Price per Sqft $341
Subdivision Pecan Glen
MLS Listing ID 62987657
Sold Date 12/13/24
Style Traditional
Bedrooms 4
Full Baths 3
Half Baths 1
Year Built 2024
Annual Tax Amount $1,473
Tax Year 2024
Lot Size 1.934 Acres
Acres 1.934
Property Description
Welcome to this stunning new construction home, nestled on nearly 2 acres of land with mature trees and a pond. This thoughtfully designed 4-bedroom, 3.5-bathroom property offers luxury and functionality, featuring hurricane and wind strapping, irrigation system, private water well and a built-in pest control system. The home boasts a 17' cathedral ceiling in the living room and primary suite, his and her closets, quartz countertops, custom wood cabinetry, and a butler's pantry you could get lost in. Entertain effortlessly with an outdoor kitchen overlooking the pond, complete with a gas and wood chimney, and natural stone masonry. Energy-efficient features include insulated Low-E windows, two gas water heaters and a 5-ton Trane HVAC system. Additional highlights include commercial grade luxury vinyl plank flooring, elegant chandeliers, a stamped concrete porch, and a spacious garage framed for an upstairs bonus room to be done at the buyer's leisure. Texas living at its finest!
Location
State TX
County Washington
Interior
Heating Central Electric
Cooling Central Electric
Fireplaces Number 2
Fireplaces Type Gas Connections, Wood Burning Fireplace
Exterior
Parking Features Attached Garage
Garage Spaces 2.0
Roof Type Composition
Private Pool No
Building
Lot Description Subdivision Lot
Story 1
Foundation Slab
Lot Size Range 1 Up to 2 Acres
Builder Name AID Custom Homes, LLC
Sewer Septic Tank
Water Well
Structure Type Other,Stone
New Construction Yes
Schools
Elementary Schools Bisd Draw
Middle Schools Brenham Junior High School
High Schools Brenham High School
School District 137 - Brenham
Others
Senior Community No
Restrictions Deed Restrictions
Tax ID R37279
Tax Rate 1.5237
Disclosures Sellers Disclosure
Special Listing Condition Sellers Disclosure
Read Less Info
Want to know what your home might be worth? Contact us for a FREE valuation!

Our team is ready to help you sell your home for the highest possible price ASAP

Bought with Keller Williams Realty Northeast
GET MORE INFORMATION
Partner | Lic# LIC#592064

