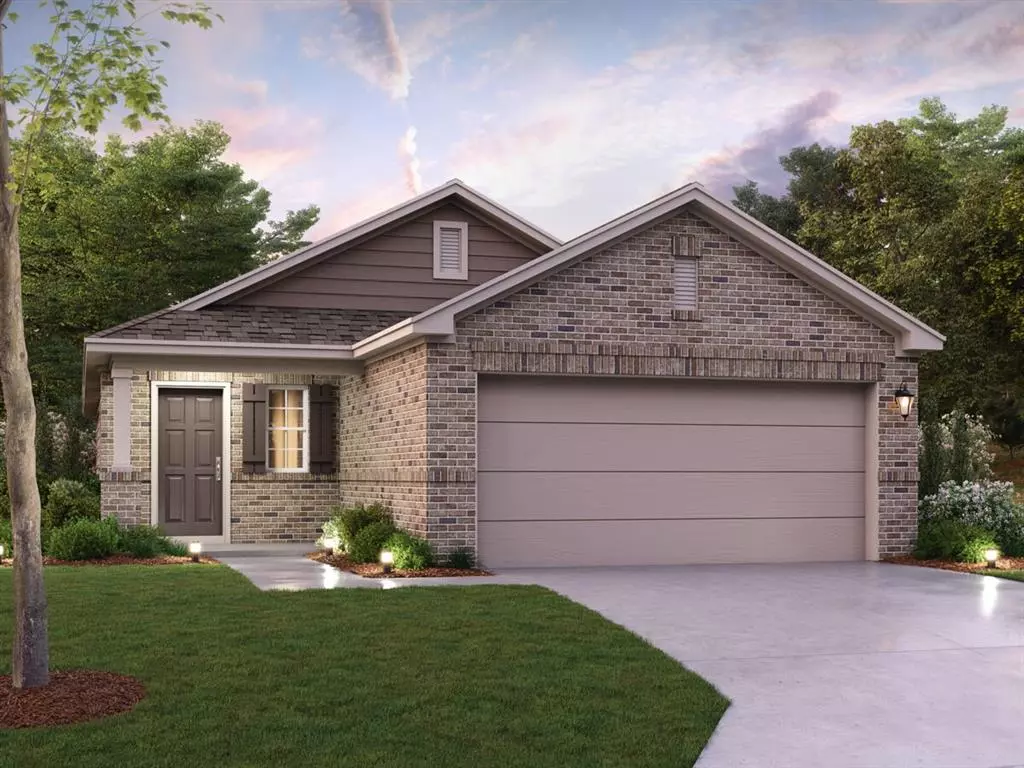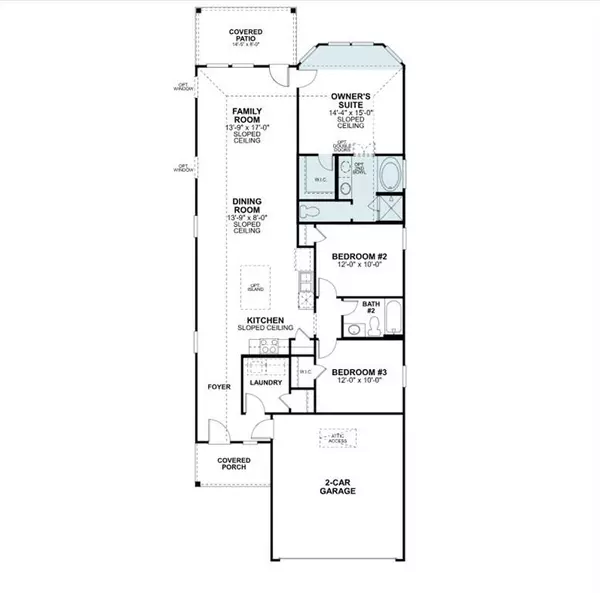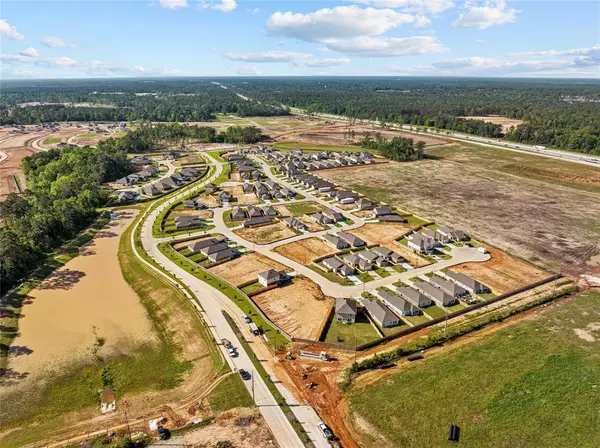$292,990
For more information regarding the value of a property, please contact us for a free consultation.
3 Beds
2 Baths
1,491 SqFt
SOLD DATE : 11/25/2024
Key Details
Property Type Single Family Home
Listing Status Sold
Purchase Type For Sale
Square Footage 1,491 sqft
Price per Sqft $175
Subdivision Moran Ranch
MLS Listing ID 25039728
Sold Date 11/25/24
Style Traditional
Bedrooms 3
Full Baths 2
HOA Fees $66/ann
HOA Y/N 1
Year Built 2024
Tax Year 2024
Lot Size 4,878 Sqft
Property Description
BE COMPLETED IN OCTOBER. The Azalea floorplan is a 1-story home with 1,491 square feet of open-concept living space and 3 bedrooms, 2 bathrooms, and a 2-car garage. As you step into this home, you'll first notice the front laundry room and garage access. Moving further in, you'll enter the open living spaces. The spacious living area family room, dining area, and kitchen. The kitchen boasts luxurious countertops and ample upper and lower shaker-style cabinets. The owner's retreat is located at the rear of the home. The owner's bedroom features large windows, with a bay window for extra space and natural light. The owner's bath has an oversized walk-in shower, a soaking tub, a double sink, and a spacious walk-in closet. If you like the outdoors and enjoy entertaining, the covered patio is the perfect spot for you. For more information on our Azalea floorplan, please get in touch with us today!
Location
State TX
County Montgomery
Area Conroe Northeast
Rooms
Bedroom Description All Bedrooms Down,Walk-In Closet
Other Rooms Family Room, Kitchen/Dining Combo, Utility Room in House
Master Bathroom Primary Bath: Separate Shower, Primary Bath: Soaking Tub, Secondary Bath(s): Tub/Shower Combo
Kitchen Island w/o Cooktop, Kitchen open to Family Room, Pantry
Interior
Interior Features Alarm System - Owned
Heating Central Gas
Cooling Central Electric
Flooring Vinyl
Exterior
Exterior Feature Back Yard Fenced, Covered Patio/Deck
Parking Features Attached Garage
Garage Spaces 2.0
Roof Type Composition
Private Pool No
Building
Lot Description Subdivision Lot
Story 1
Foundation Slab
Lot Size Range 0 Up To 1/4 Acre
Builder Name M/I Homes
Sewer Public Sewer
Structure Type Brick
New Construction Yes
Schools
Elementary Schools A.R. Turner Elementary School
Middle Schools Robert P. Brabham Middle School
High Schools Willis High School
School District 56 - Willis
Others
HOA Fee Include Other
Senior Community No
Restrictions Deed Restrictions
Tax ID 7292-00-10900
Ownership Full Ownership
Energy Description Attic Vents,Ceiling Fans,Digital Program Thermostat
Acceptable Financing Cash Sale, Conventional, FHA, VA
Tax Rate 3.2875
Disclosures Mud
Green/Energy Cert Home Energy Rating/HERS
Listing Terms Cash Sale, Conventional, FHA, VA
Financing Cash Sale,Conventional,FHA,VA
Special Listing Condition Mud
Read Less Info
Want to know what your home might be worth? Contact us for a FREE valuation!

Our team is ready to help you sell your home for the highest possible price ASAP

Bought with Non-MLS
GET MORE INFORMATION
Partner | Lic# LIC#592064




