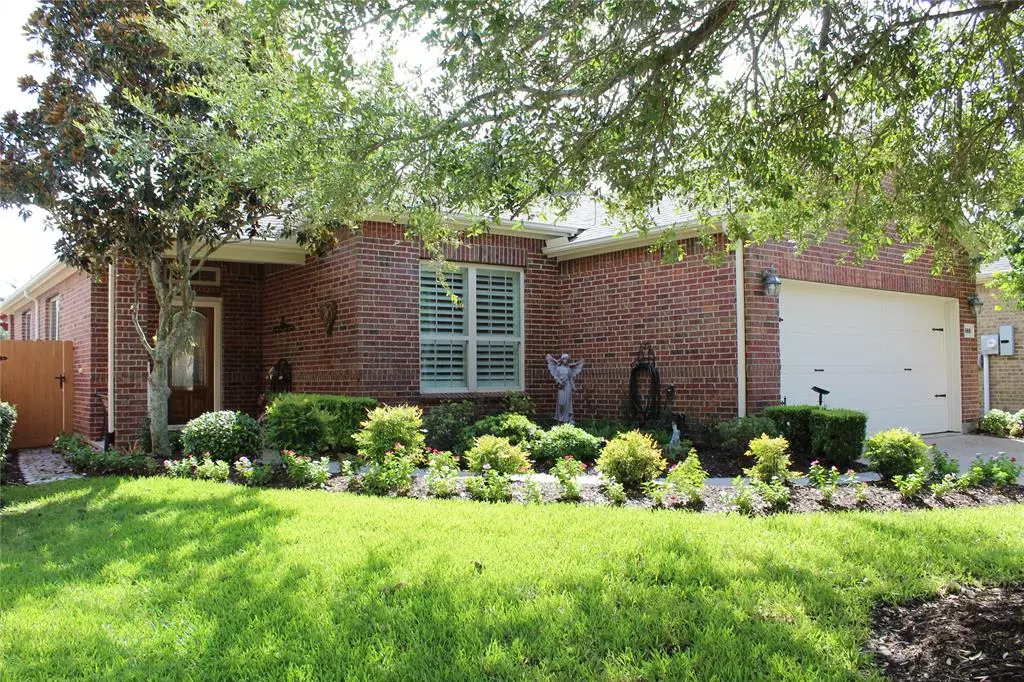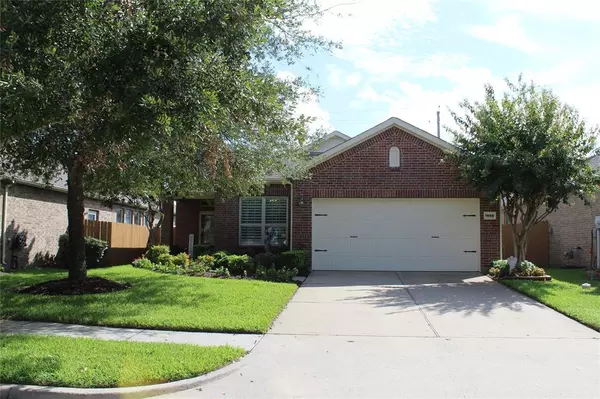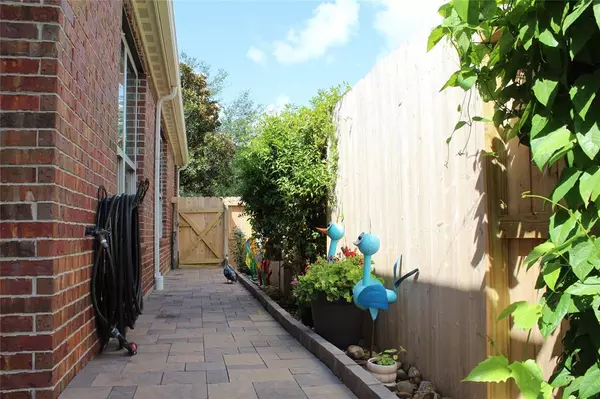$345,000
For more information regarding the value of a property, please contact us for a free consultation.
2 Beds
2 Baths
1,591 SqFt
SOLD DATE : 11/26/2024
Key Details
Property Type Single Family Home
Listing Status Sold
Purchase Type For Sale
Square Footage 1,591 sqft
Price per Sqft $210
Subdivision Village At Tuscan Lakes
MLS Listing ID 15457806
Sold Date 11/26/24
Style Traditional
Bedrooms 2
Full Baths 2
HOA Fees $263/ann
HOA Y/N 1
Year Built 2010
Tax Year 2024
Lot Size 5,601 Sqft
Acres 0.13
Property Description
In this gated community, Village at Tuscan Lakes you will find this perfect Cottage home. This newly upscaled pet & smoke free Tuscan Lake home starts with a new premium roof, interior, exterior paint and pergola. This home boasts stunning wood flooring, ceramic tile, granite counters, tray ceilings, wood shutters and sprinkler system front and back! The front lawn and beds are maintained by the HOA!
The backyard is an entertainers paradise with a wood pergola, brick pavers that wrap around the entryway from the gate. While relaxing and enjoying the beautiful landscaping in the evening the solar power lights will also light up the nights sky! Lets not forget there isn't any neighbor's behind this home!
There is so much to offer in the community too.. Olympic size community pool, state of the art gym and a beautiful clubhouse! This LOW MAINTENANCE COTTAGE is a beautiful peace of paradise, if you have a desire to retire, this is the perfect move-in ready cottage for you! CALL TODAY!
Location
State TX
County Galveston
Area League City
Rooms
Bedroom Description All Bedrooms Down,En-Suite Bath,Walk-In Closet
Other Rooms 1 Living Area, Family Room, Living Area - 1st Floor, Living/Dining Combo, Utility Room in House
Master Bathroom Primary Bath: Separate Shower
Kitchen Kitchen open to Family Room, Pantry
Interior
Interior Features Alarm System - Leased, High Ceiling
Heating Central Gas
Cooling Central Electric
Flooring Tile, Wood
Exterior
Exterior Feature Back Yard Fenced, Controlled Subdivision Access, Covered Patio/Deck, Patio/Deck, Sprinkler System
Parking Features Attached Garage
Garage Spaces 2.0
Garage Description Double-Wide Driveway
Roof Type Composition
Street Surface Concrete,Curbs
Private Pool No
Building
Lot Description Subdivision Lot
Faces Southwest
Story 1
Foundation Slab
Lot Size Range 0 Up To 1/4 Acre
Builder Name CENTEX
Water Water District
Structure Type Brick
New Construction No
Schools
Elementary Schools Silbernagel Elementary School
Middle Schools Dunbar Middle School (Dickinson)
High Schools Dickinson High School
School District 17 - Dickinson
Others
HOA Fee Include Clubhouse,Grounds,Other
Senior Community Yes
Restrictions Deed Restrictions
Tax ID 7329-0003-0030-000
Ownership Full Ownership
Energy Description Attic Vents,Ceiling Fans,Digital Program Thermostat,Radiant Attic Barrier
Acceptable Financing Cash Sale, Conventional, FHA, VA
Tax Rate 2.8
Disclosures Mud, Sellers Disclosure
Listing Terms Cash Sale, Conventional, FHA, VA
Financing Cash Sale,Conventional,FHA,VA
Special Listing Condition Mud, Sellers Disclosure
Read Less Info
Want to know what your home might be worth? Contact us for a FREE valuation!

Our team is ready to help you sell your home for the highest possible price ASAP

Bought with JLA Realty
GET MORE INFORMATION
Partner | Lic# LIC#592064






