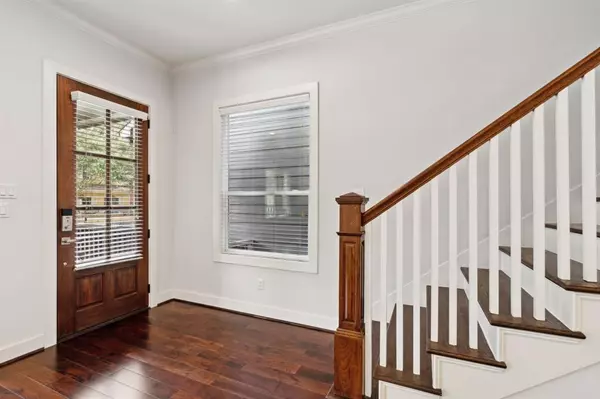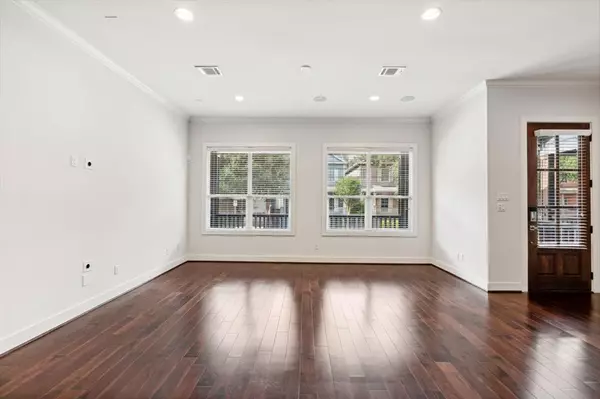$565,000
For more information regarding the value of a property, please contact us for a free consultation.
3 Beds
2.1 Baths
2,352 SqFt
SOLD DATE : 11/26/2024
Key Details
Property Type Single Family Home
Listing Status Sold
Purchase Type For Sale
Square Footage 2,352 sqft
Price per Sqft $240
Subdivision Turkey Gully Villas 1
MLS Listing ID 8357428
Sold Date 11/26/24
Style Craftsman
Bedrooms 3
Full Baths 2
Half Baths 1
HOA Fees $177/ann
HOA Y/N 1
Year Built 2014
Annual Tax Amount $10,759
Tax Year 2023
Lot Size 2,493 Sqft
Acres 0.0572
Property Description
Welcome to 1075 W 17th Street, a rare first-floor living residence nestled in the heart of Houston's vibrant Shady Acres neighborhood. This craftsman style home boasts high ceilings, an open concept and quality finishes throughout. The gourmet kitchen features elegant marble countertops, stainless steel appliances, a spacious center island, a walk-in pantry and a dry bar complete with a wine fridge and glass display cabinets. The open living and dining areas are ideal for everyday living and entertaining. Beautiful engineered wood floors flow throughout the home, and the large front balcony is perfect for relaxing with your morning cup of coffee. The spacious primary suite is complete a sitting area, ensuite bathroom and generous walk-in closet. Located in a GATED community, this home is just a short stroll from 19th Street's dining and shopping scene, with an easy commute to downtown. Don't miss the chance to live in a prime spot one in one of the city's most desirable neighborhoods!
Location
State TX
County Harris
Area Heights/Greater Heights
Rooms
Bedroom Description All Bedrooms Up,Primary Bed - 2nd Floor,Sitting Area,Walk-In Closet
Other Rooms 1 Living Area, Home Office/Study, Kitchen/Dining Combo, Living Area - 1st Floor, Living/Dining Combo, Utility Room in House
Master Bathroom Half Bath, Primary Bath: Double Sinks, Primary Bath: Separate Shower, Primary Bath: Soaking Tub, Secondary Bath(s): Tub/Shower Combo
Kitchen Breakfast Bar, Island w/ Cooktop, Kitchen open to Family Room, Pantry, Under Cabinet Lighting, Walk-in Pantry
Interior
Interior Features Dryer Included, Refrigerator Included, Washer Included, Window Coverings
Heating Central Gas
Cooling Central Electric
Flooring Engineered Wood, Tile, Wood
Exterior
Exterior Feature Porch, Sprinkler System
Parking Features Attached Garage
Garage Spaces 2.0
Roof Type Composition
Private Pool No
Building
Lot Description Subdivision Lot
Story 2
Foundation Pier & Beam
Lot Size Range 0 Up To 1/4 Acre
Sewer Public Sewer
Water Public Water
Structure Type Brick,Cement Board
New Construction No
Schools
Elementary Schools Sinclair Elementary School (Houston)
Middle Schools Hamilton Middle School (Houston)
High Schools Waltrip High School
School District 27 - Houston
Others
Senior Community No
Restrictions Deed Restrictions
Tax ID 134-234-001-0006
Tax Rate 2.0148
Disclosures Sellers Disclosure
Special Listing Condition Sellers Disclosure
Read Less Info
Want to know what your home might be worth? Contact us for a FREE valuation!

Our team is ready to help you sell your home for the highest possible price ASAP

Bought with Haute Haus Real Estate
GET MORE INFORMATION
Partner | Lic# LIC#592064






