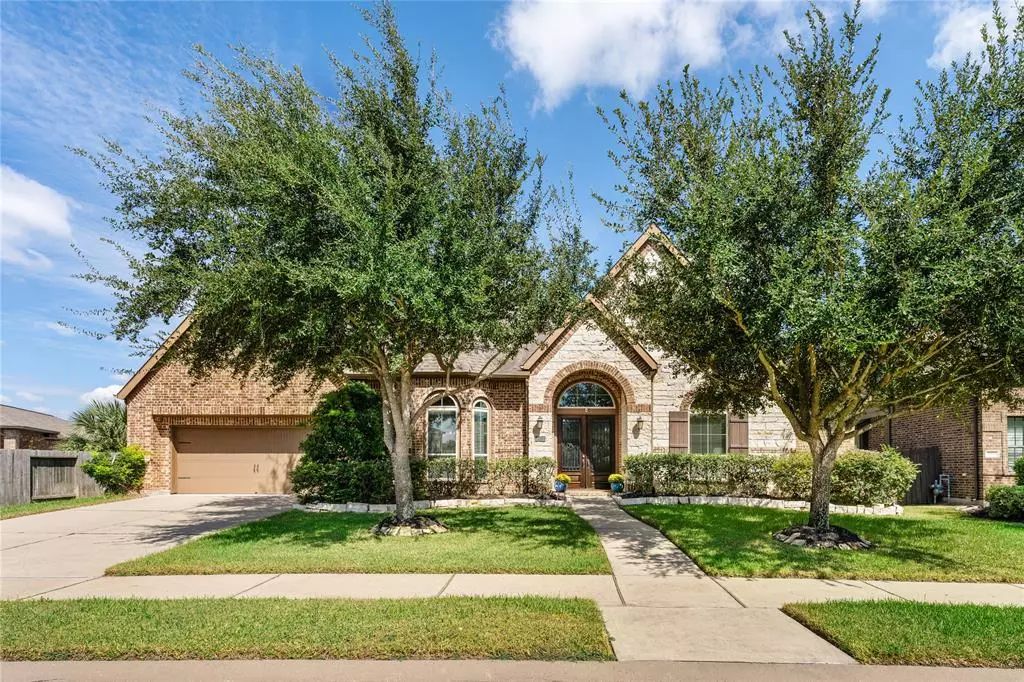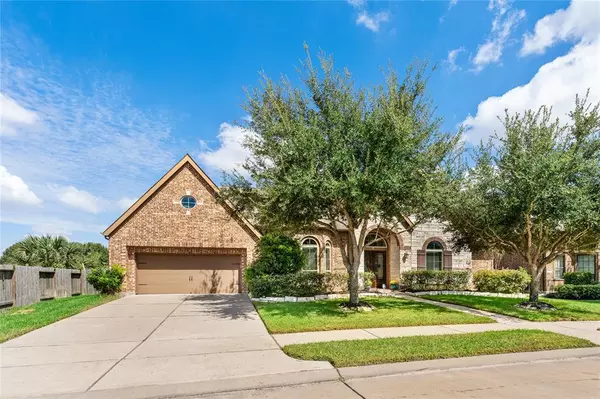$849,000
For more information regarding the value of a property, please contact us for a free consultation.
4 Beds
3.1 Baths
4,172 SqFt
SOLD DATE : 11/21/2024
Key Details
Property Type Single Family Home
Listing Status Sold
Purchase Type For Sale
Square Footage 4,172 sqft
Price per Sqft $196
Subdivision Pine Mill Ranch Sec 26
MLS Listing ID 93032945
Sold Date 11/21/24
Style Traditional
Bedrooms 4
Full Baths 3
Half Baths 1
HOA Fees $62/ann
HOA Y/N 1
Year Built 2014
Annual Tax Amount $15,380
Tax Year 2023
Lot Size 0.337 Acres
Acres 0.3371
Property Description
Discover luxury and convenience in this spacious one-story gem in Pine Mill Ranch with Sparkling Pool & Spa and 4-Car Garage on a 1/3 Acre lot! This unique Perry home offers 4,172 sq ft of well-designed living space, featuring 4 bedrooms and 3.5 bathrooms. Step into a private backyard with a sparkling pool and spa, perfect for entertaining and relaxation. High ceilings and elegant decor enhance the open layout, creating an inviting atmosphere throughout. The chef's kitchen with a huge island, perfect for hosting guests. A large study and a versatile game room/media room add to the home's functionality. The private master suite, with direct access to the pool area, provides the perfect retreat for relaxation. Located conveniently close to the Westpark Tollway and just minutes from shopping, golf, and the amenities of the Katy/Houston area, this home is in the award-winning Katy ISD school district. Embrace resort-style living and make this elegant property your new home!
Location
State TX
County Fort Bend
Area Katy - Southwest
Rooms
Bedroom Description All Bedrooms Down,Primary Bed - 1st Floor
Other Rooms Breakfast Room, Family Room, Formal Dining, Gameroom Up, Home Office/Study, Utility Room in House
Master Bathroom Primary Bath: Double Sinks, Primary Bath: Separate Shower
Interior
Heating Central Gas
Cooling Central Electric
Flooring Engineered Wood, Tile
Fireplaces Number 1
Exterior
Exterior Feature Back Yard, Back Yard Fenced, Covered Patio/Deck, Patio/Deck, Spa/Hot Tub, Sprinkler System, Storage Shed
Parking Features Attached Garage
Garage Spaces 4.0
Pool Gunite, Heated, In Ground, Salt Water
Roof Type Composition
Private Pool Yes
Building
Lot Description Subdivision Lot
Story 1
Foundation Slab
Lot Size Range 1/4 Up to 1/2 Acre
Water Water District
Structure Type Brick,Stone
New Construction No
Schools
Elementary Schools Keiko Davidson Elementary School
Middle Schools Tays Junior High School
High Schools Tompkins High School
School District 30 - Katy
Others
Senior Community No
Restrictions Deed Restrictions
Tax ID 5797-26-003-0040-914
Ownership Full Ownership
Energy Description Ceiling Fans,Digital Program Thermostat,High-Efficiency HVAC,HVAC>13 SEER,Insulated/Low-E windows
Acceptable Financing Cash Sale, Conventional, FHA, Investor, VA
Tax Rate 2.4181
Disclosures Mud, Sellers Disclosure
Green/Energy Cert Energy Star Qualified Home
Listing Terms Cash Sale, Conventional, FHA, Investor, VA
Financing Cash Sale,Conventional,FHA,Investor,VA
Special Listing Condition Mud, Sellers Disclosure
Read Less Info
Want to know what your home might be worth? Contact us for a FREE valuation!

Our team is ready to help you sell your home for the highest possible price ASAP

Bought with CENTURY 21 Western Realty, Inc
GET MORE INFORMATION
Partner | Lic# LIC#592064






