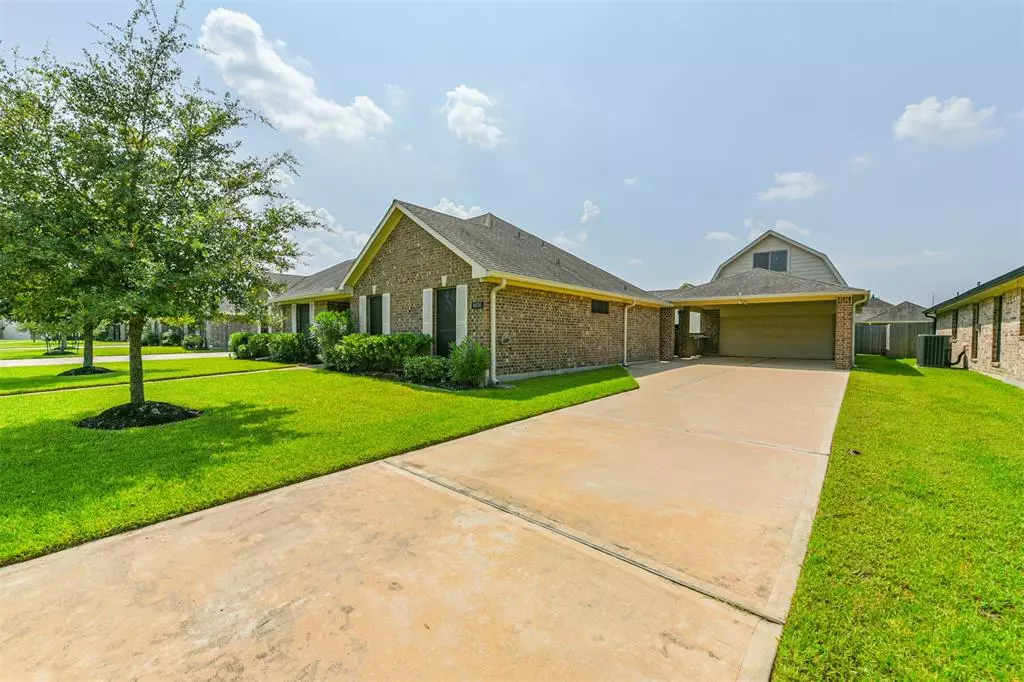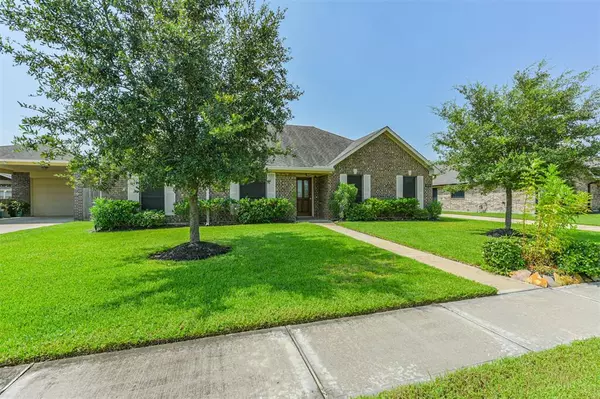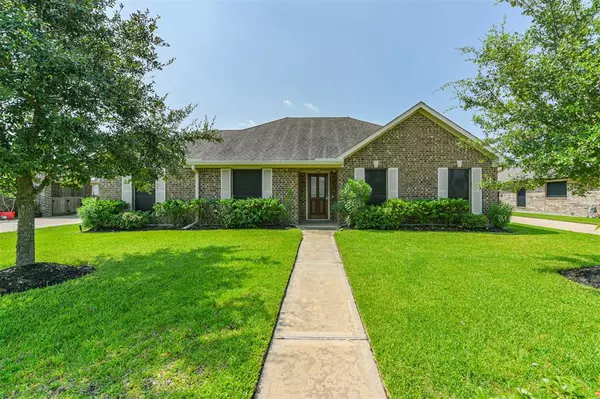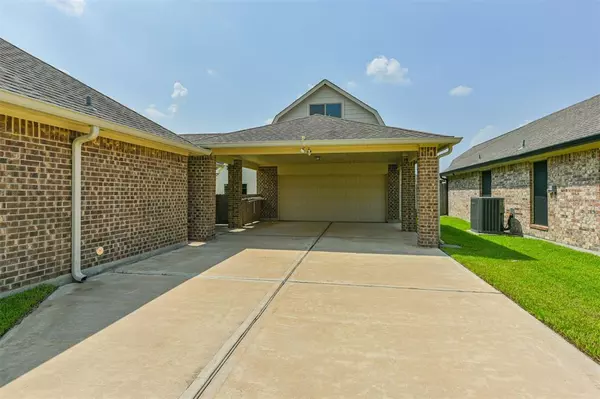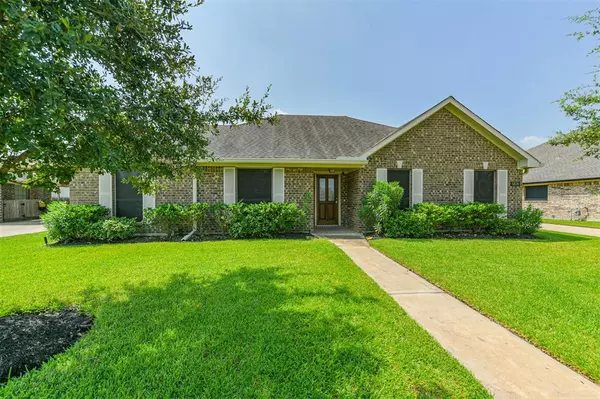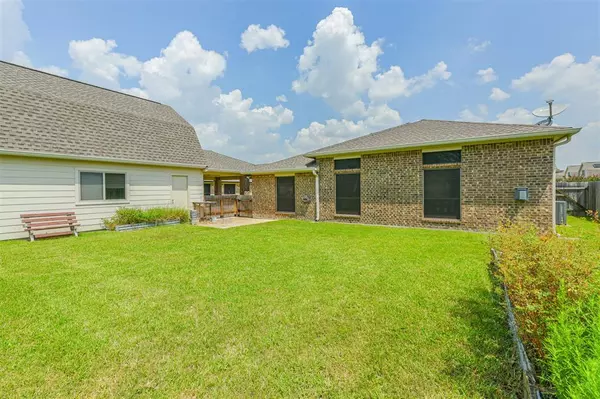$329,750
For more information regarding the value of a property, please contact us for a free consultation.
3 Beds
2 Baths
2,278 SqFt
SOLD DATE : 11/19/2024
Key Details
Property Type Single Family Home
Listing Status Sold
Purchase Type For Sale
Square Footage 2,278 sqft
Price per Sqft $145
Subdivision Lakeland Sd Sec 4 A0493 Ht&Br
MLS Listing ID 73055696
Sold Date 11/19/24
Style Contemporary/Modern
Bedrooms 3
Full Baths 2
HOA Fees $47/ann
HOA Y/N 1
Year Built 2018
Annual Tax Amount $10,247
Tax Year 2023
Lot Size 9,601 Sqft
Acres 0.2204
Property Description
Welcome to this charming 3-BR, 2-BA home that combines comfort & modern convenience! The spacious open floorplan is warm & inviting with a family room anchored by a cozy gas fireplace. The bedrooms are enhanced by a split floorplan that separates the generously sized primary bedroom, complete with ensuite bath boasting double sinks & stand-up shower, from the secondary bedrooms. The impressively spacious laundry room accommodates washer & dryer, an extra refrigerator, & extra of storage. The interior doors are ADA compliant, ensuring accessibility for all. Plus, the energy-efficient foamed attic, equipped with whole house dehumidifiers replaced in 2022, help keep you comfortable year-round. Don't forget the detached, oversized garage, alongside a porte-cochere for additional parking needs. Above the garage is a "Texas Basement" offering possibilities for office, gym, flex space or even a small apartment. Finally, outside are solar screens on the windows & whole house gutters!
Location
State TX
County Brazoria
Area Alvin North
Rooms
Bedroom Description Split Plan
Other Rooms Formal Dining, Utility Room in House
Master Bathroom Primary Bath: Double Sinks, Primary Bath: Shower Only
Kitchen Kitchen open to Family Room, Under Cabinet Lighting, Walk-in Pantry
Interior
Heating Central Gas
Cooling Central Electric
Flooring Carpet, Laminate, Tile
Fireplaces Number 1
Fireplaces Type Gas Connections
Exterior
Exterior Feature Back Yard, Back Yard Fenced, Patio/Deck
Parking Features Detached Garage
Garage Spaces 2.0
Roof Type Composition
Private Pool No
Building
Lot Description Subdivision Lot
Faces North
Story 1
Foundation Slab
Lot Size Range 0 Up To 1/4 Acre
Builder Name Cerville
Water Water District
Structure Type Brick
New Construction No
Schools
Elementary Schools E C Mason Elementary School
Middle Schools Manvel Junior High School
High Schools Manvel High School
School District 3 - Alvin
Others
Senior Community No
Restrictions Deed Restrictions
Tax ID 6033-4002-009
Energy Description Ceiling Fans
Acceptable Financing Cash Sale, Conventional, FHA, VA
Tax Rate 3.1449
Disclosures Mud, Sellers Disclosure
Listing Terms Cash Sale, Conventional, FHA, VA
Financing Cash Sale,Conventional,FHA,VA
Special Listing Condition Mud, Sellers Disclosure
Read Less Info
Want to know what your home might be worth? Contact us for a FREE valuation!

Our team is ready to help you sell your home for the highest possible price ASAP

Bought with Realty Associates
GET MORE INFORMATION
Partner | Lic# LIC#592064

