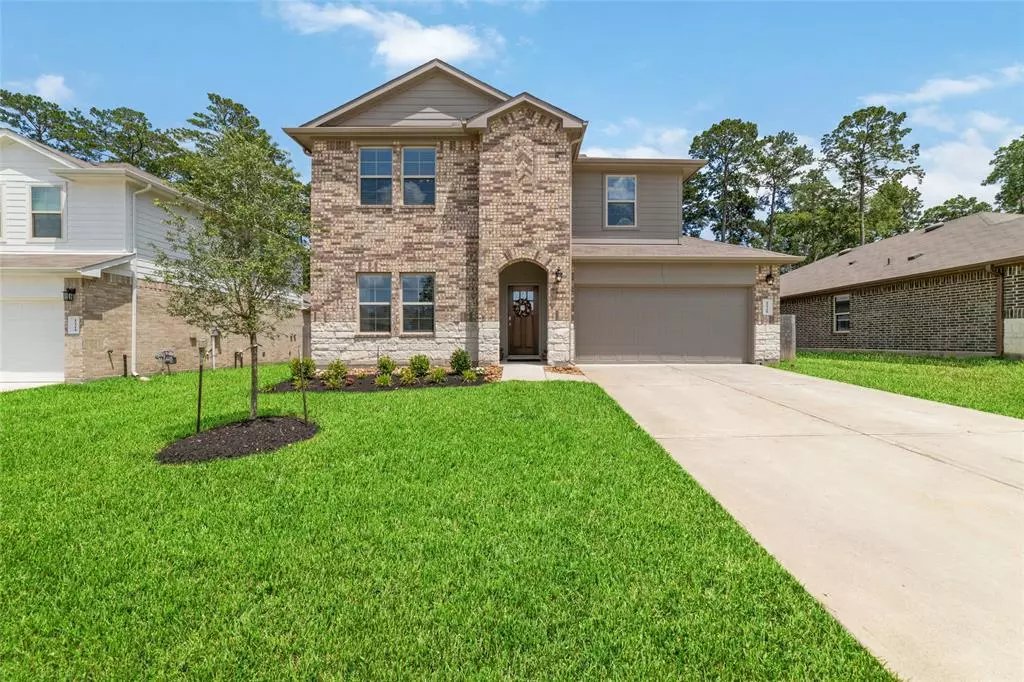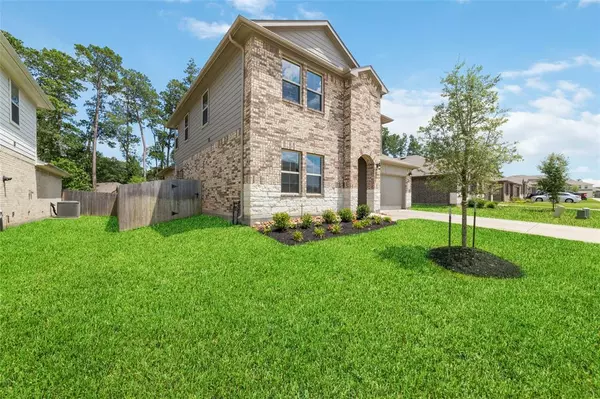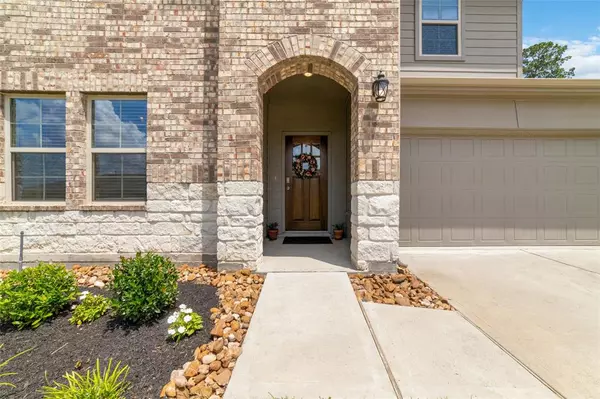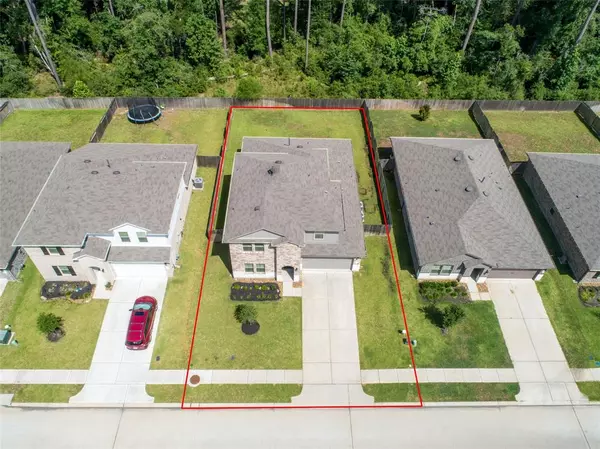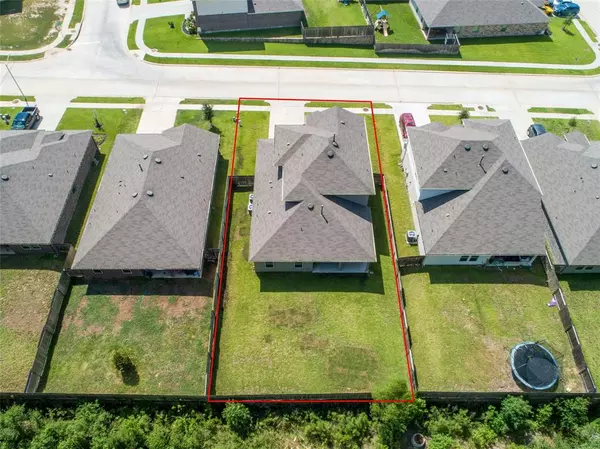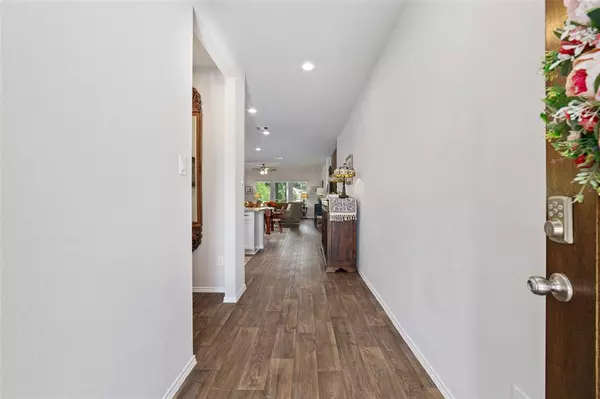$399,900
For more information regarding the value of a property, please contact us for a free consultation.
5 Beds
3 Baths
2,740 SqFt
SOLD DATE : 11/18/2024
Key Details
Property Type Single Family Home
Listing Status Sold
Purchase Type For Sale
Square Footage 2,740 sqft
Price per Sqft $142
Subdivision Fosters Ridge 16
MLS Listing ID 46310283
Sold Date 11/18/24
Style Traditional
Bedrooms 5
Full Baths 3
HOA Fees $70/ann
HOA Y/N 1
Year Built 2020
Annual Tax Amount $9,599
Tax Year 2023
Lot Size 8,080 Sqft
Acres 0.1855
Property Description
Welcome to this stunning 5-bdrm, 3-bth home, zoned to the highly sought-after The Woodlands schools, offering both convenience and luxury. As you step inside, you're greeted by a spacious foyer that flows seamlessly into the open-concept living space, highlighted by luxury vinyl plank floors, recessed lighting, and abundant natural lighting. The thoughtfully designed floor plan offers a massive primary suite with an ensuite bath and walk-in closet, along with a second bedroom on the main level—perfect for a home office or mother-in-law suite. Upstairs, you'll find 3 additional bedrooms, and a bathroom plus a large game room or extra living space. The home is situated on a premium oversized lot with no rear neighbors, offering a serene, private backyard. Surrounded by parks, playgrounds, and a community swimming pool, this location provides easy access to shopping, dining, and transportation. Don't miss your chance to experience this perfect blend of comfort, privacy, and convenience!
Location
State TX
County Montgomery
Area Conroe Southwest
Rooms
Bedroom Description 2 Bedrooms Down,En-Suite Bath,Primary Bed - 1st Floor,Sitting Area,Split Plan,Walk-In Closet
Other Rooms Family Room, Gameroom Up, Guest Suite, Home Office/Study, Kitchen/Dining Combo, Living Area - 1st Floor, Loft, Utility Room in House
Master Bathroom Full Secondary Bathroom Down, Primary Bath: Double Sinks, Primary Bath: Separate Shower, Primary Bath: Soaking Tub
Kitchen Breakfast Bar, Kitchen open to Family Room, Pantry, Reverse Osmosis, Walk-in Pantry
Interior
Interior Features Fire/Smoke Alarm, High Ceiling, Window Coverings
Heating Central Gas
Cooling Central Electric
Flooring Vinyl Plank
Exterior
Exterior Feature Back Yard, Back Yard Fenced, Covered Patio/Deck, Side Yard, Sprinkler System
Parking Features Attached Garage
Garage Spaces 2.0
Roof Type Composition
Private Pool No
Building
Lot Description Subdivision Lot, Wooded
Story 2
Foundation Slab
Lot Size Range 0 Up To 1/4 Acre
Sewer Public Sewer
Water Public Water
Structure Type Brick,Wood
New Construction No
Schools
Elementary Schools Bush Elementary School (Conroe)
Middle Schools Mccullough Junior High School
High Schools The Woodlands High School
School District 11 - Conroe
Others
HOA Fee Include Clubhouse,Courtesy Patrol,Grounds,Recreational Facilities
Senior Community No
Restrictions Deed Restrictions
Tax ID 5164-16-01700
Energy Description Ceiling Fans
Acceptable Financing Cash Sale, Conventional, FHA, Investor, Other, Seller May Contribute to Buyer's Closing Costs, VA
Tax Rate 2.6857
Disclosures Sellers Disclosure
Green/Energy Cert Energy Star Qualified Home
Listing Terms Cash Sale, Conventional, FHA, Investor, Other, Seller May Contribute to Buyer's Closing Costs, VA
Financing Cash Sale,Conventional,FHA,Investor,Other,Seller May Contribute to Buyer's Closing Costs,VA
Special Listing Condition Sellers Disclosure
Read Less Info
Want to know what your home might be worth? Contact us for a FREE valuation!

Our team is ready to help you sell your home for the highest possible price ASAP

Bought with MICASAPOSIBLE
GET MORE INFORMATION
Partner | Lic# LIC#592064

