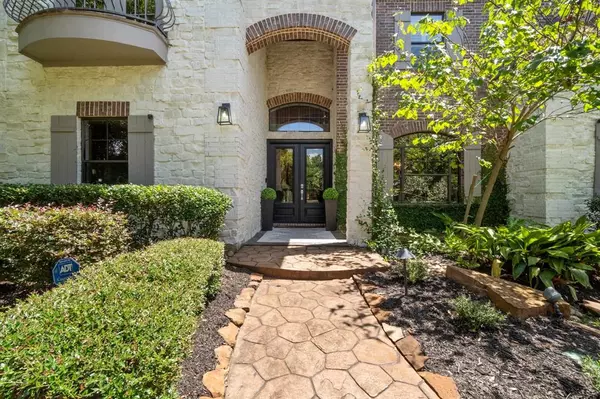$1,200,000
For more information regarding the value of a property, please contact us for a free consultation.
6 Beds
4.3 Baths
5,044 SqFt
SOLD DATE : 11/01/2024
Key Details
Property Type Single Family Home
Listing Status Sold
Purchase Type For Sale
Square Footage 5,044 sqft
Price per Sqft $227
Subdivision Benders Landing Estates 02
MLS Listing ID 71920004
Sold Date 11/01/24
Style Traditional
Bedrooms 6
Full Baths 4
Half Baths 3
HOA Fees $125/ann
HOA Y/N 1
Year Built 2007
Annual Tax Amount $15,196
Tax Year 2023
Lot Size 1.008 Acres
Acres 1.0084
Property Description
Remarkable Custom Estate Retreat w/ stamped concrete circular driveway.This 6 bed/4.3 bath home features a fully updated kitchen w/quartzite island & countertops, modern finishes & plenty of storage. Soaring ceilings w/2-story stone fireplace, custom window panels & expansive windows offering abundant natural light. The park-like acreage lot has over 700sqft of outdoor living space including wood burning fireplace & turf green space overlooking pool/spa (looploc safety cover) & outdoor bath. 3 car garage, large parking pad/basketball space & porte-cochere for plenty of parking. The home boasts a spacious primary & 2nd primary on 1st fl, along w/ bar, office & open concept kitchen. Upstairs features 4 bdrms (one being used a gym), 3 full baths, one 1/2 bath, media rm & vast game rm.w/ Juliet balcony. Great location w/all the amenities of BLE, zoned to exemplary schools. Just off of the Grand Pkwy w easy access to The Woodlands, IAH & downtown.
*New roof 7/5/24
Location
State TX
County Montgomery
Area Spring Northeast
Rooms
Bedroom Description 1 Bedroom Down - Not Primary BR,2 Primary Bedrooms,En-Suite Bath,Primary Bed - 1st Floor
Other Rooms Den, Family Room, Home Office/Study, Kitchen/Dining Combo, Living/Dining Combo, Media, Utility Room in House
Master Bathroom Full Secondary Bathroom Down, Primary Bath: Double Sinks, Primary Bath: Jetted Tub, Primary Bath: Separate Shower, Secondary Bath(s): Jetted Tub, Secondary Bath(s): Separate Shower, Two Primary Baths
Kitchen Island w/ Cooktop, Kitchen open to Family Room, Pantry, Under Cabinet Lighting, Walk-in Pantry
Interior
Interior Features Alarm System - Owned, Balcony, Central Vacuum, Crown Molding, Dry Bar, Fire/Smoke Alarm, Formal Entry/Foyer, High Ceiling, Refrigerator Included, Water Softener - Owned, Window Coverings
Heating Central Gas
Cooling Central Electric
Flooring Carpet, Travertine, Wood
Fireplaces Number 1
Fireplaces Type Wood Burning Fireplace
Exterior
Exterior Feature Artificial Turf, Back Yard Fenced, Balcony, Covered Patio/Deck, Outdoor Fireplace, Spa/Hot Tub, Sprinkler System, Subdivision Tennis Court
Parking Features Oversized Garage
Garage Spaces 3.0
Pool Gunite, Heated, In Ground
Roof Type Composition
Private Pool Yes
Building
Lot Description Subdivision Lot, Wooded
Faces North
Story 2
Foundation Slab
Lot Size Range 1 Up to 2 Acres
Builder Name Dunn & Stone
Sewer Septic Tank
Water Aerobic
Structure Type Brick,Stone
New Construction No
Schools
Elementary Schools Hines Elementary
Middle Schools York Junior High School
High Schools Grand Oaks High School
School District 11 - Conroe
Others
HOA Fee Include Clubhouse,Courtesy Patrol,Grounds,Other,Recreational Facilities
Senior Community No
Restrictions Deed Restrictions
Tax ID 2572-02-16700
Ownership Full Ownership
Acceptable Financing Cash Sale, Conventional, FHA, VA
Tax Rate 1.5757
Disclosures Owner/Agent, Sellers Disclosure
Listing Terms Cash Sale, Conventional, FHA, VA
Financing Cash Sale,Conventional,FHA,VA
Special Listing Condition Owner/Agent, Sellers Disclosure
Read Less Info
Want to know what your home might be worth? Contact us for a FREE valuation!

Our team is ready to help you sell your home for the highest possible price ASAP

Bought with RE/MAX Integrity
GET MORE INFORMATION

Partner | Lic# LIC#592064






