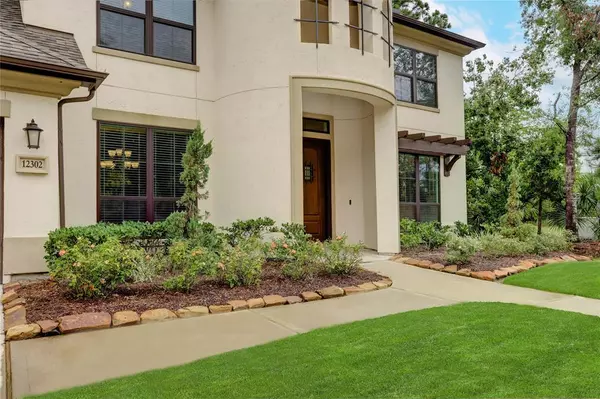$742,500
For more information regarding the value of a property, please contact us for a free consultation.
5 Beds
4.1 Baths
3,784 SqFt
SOLD DATE : 10/28/2024
Key Details
Property Type Single Family Home
Listing Status Sold
Purchase Type For Sale
Square Footage 3,784 sqft
Price per Sqft $181
Subdivision Groves
MLS Listing ID 59735582
Sold Date 10/28/24
Style Spanish,Traditional
Bedrooms 5
Full Baths 4
Half Baths 1
HOA Fees $97/qua
HOA Y/N 1
Year Built 2019
Annual Tax Amount $15,639
Tax Year 2023
Lot Size 10,478 Sqft
Acres 0.2405
Property Description
Welcome to this stunning Spanish-style family home, a true architectural gem. Upon entering, you're greeted by a grand entryway that sets the tone for the entire residence. The great room boasts soaring high ceilings, creating an airy and spacious atmosphere that's perfect for both relaxing and entertaining. The room seamlessly flows into the expansive island kitchen, designed with both functionality and style in mind. This culinary haven features top-of-the-line appliances, ample counter space, and elegant cabinetry, making it a chef's dream. The large windows in the great room and kitchen offer picturesque views of the lush backyard and sparkling pool, bringing the outdoors in. This serene oasis is perfect for hosting summer gatherings or simply unwinding in your private retreat. Combining classic Spanish charm with modern amenities, this home is the perfect blend of comfort and sophistication, ideal for creating lasting family memories.
Location
State TX
County Harris
Area Summerwood/Lakeshore
Rooms
Bedroom Description 2 Bedrooms Down,Primary Bed - 1st Floor,Walk-In Closet
Other Rooms Breakfast Room, Family Room, Formal Dining, Gameroom Up, Guest Suite, Home Office/Study, Media, Utility Room in House
Master Bathroom Half Bath, Hollywood Bath, Primary Bath: Double Sinks, Primary Bath: Separate Shower, Primary Bath: Soaking Tub
Kitchen Breakfast Bar, Butler Pantry, Island w/o Cooktop, Kitchen open to Family Room, Pantry, Soft Closing Cabinets, Soft Closing Drawers, Under Cabinet Lighting
Interior
Interior Features Alarm System - Leased, Fire/Smoke Alarm, Formal Entry/Foyer, High Ceiling, Window Coverings
Heating Central Gas
Cooling Central Electric
Flooring Carpet, Tile
Fireplaces Number 1
Exterior
Exterior Feature Back Yard Fenced, Covered Patio/Deck, Fully Fenced, Patio/Deck, Sprinkler System, Storage Shed, Subdivision Tennis Court
Parking Features Attached Garage, Tandem
Garage Spaces 3.0
Garage Description Auto Garage Door Opener, Double-Wide Driveway
Pool In Ground
Roof Type Composition
Street Surface Concrete,Curbs
Private Pool Yes
Building
Lot Description Corner, Subdivision Lot
Story 2
Foundation Slab
Lot Size Range 0 Up To 1/4 Acre
Builder Name Perry Homes
Water Water District
Structure Type Brick,Stucco
New Construction No
Schools
Elementary Schools Groves Elementary School
Middle Schools West Lake Middle School
High Schools Summer Creek High School
School District 29 - Humble
Others
HOA Fee Include Clubhouse,Grounds,Recreational Facilities
Senior Community No
Restrictions Deed Restrictions
Tax ID 140-660-001-0001
Ownership Full Ownership
Energy Description Ceiling Fans,Digital Program Thermostat
Acceptable Financing Cash Sale, Conventional, VA
Tax Rate 2.993
Disclosures Sellers Disclosure
Green/Energy Cert Home Energy Rating/HERS
Listing Terms Cash Sale, Conventional, VA
Financing Cash Sale,Conventional,VA
Special Listing Condition Sellers Disclosure
Read Less Info
Want to know what your home might be worth? Contact us for a FREE valuation!

Our team is ready to help you sell your home for the highest possible price ASAP

Bought with Engel & Volkers Houston
GET MORE INFORMATION
Partner | Lic# LIC#592064






