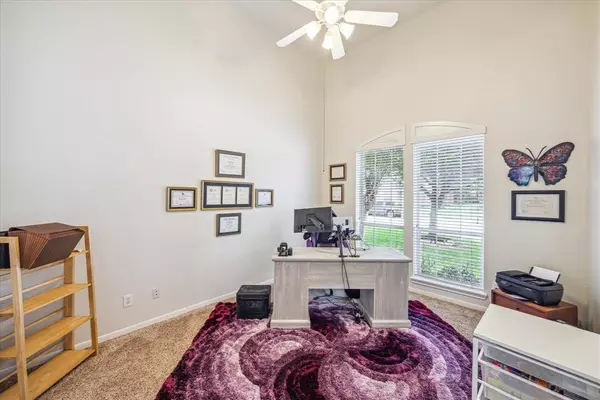$564,900
For more information regarding the value of a property, please contact us for a free consultation.
4 Beds
3.1 Baths
3,340 SqFt
SOLD DATE : 10/23/2024
Key Details
Property Type Single Family Home
Listing Status Sold
Purchase Type For Sale
Square Footage 3,340 sqft
Price per Sqft $164
Subdivision Lakes On Eldridge North
MLS Listing ID 59581406
Sold Date 10/23/24
Style Traditional
Bedrooms 4
Full Baths 3
Half Baths 1
HOA Fees $171/ann
HOA Y/N 1
Year Built 2003
Annual Tax Amount $10,576
Tax Year 2023
Lot Size 8,944 Sqft
Acres 0.2053
Property Description
Welcome to Your Dream Home With Resort-Style Living in a Guarded/Gated Community! Move-in ready home built by Village Builders featuring 4 beds, 3.5 baths, & a 3-car tandem garage. Enjoy resort-style amenities with 7 lakes, 2 pools, 2 tennis courts, playgrounds, fitness center, banquet facility, volleyball court, & splash pad. This home offers an open-concept design with tile and bamboo flooring, soaring ceilings, recessed lighting, & crown molding. Primary bedroom is on the first floor, with 3 bedrooms and game room upstairs. Updates in 2021 - renovated kitchen and primary bath, new water heaters, exterior/interior paint, re-sealed patio flagstone, & new secondary bathtub with tile surround. Upstairs AC was replaced in 2022,Roof Replaced in May 2024,and Partial Fence Replacement In May/July 2024
Bus service to Awty, The Village School and The British International School. Quick access to Beltway 8, I-10, 290, City Center, Bear Creek Park, & Energy Corridor
Schedule to see today!
Location
State TX
County Harris
Area Eldridge North
Rooms
Bedroom Description En-Suite Bath,Primary Bed - 1st Floor,Walk-In Closet
Other Rooms 1 Living Area, Breakfast Room, Family Room, Formal Dining, Gameroom Up, Home Office/Study, Utility Room in House
Master Bathroom Half Bath, Hollywood Bath, Primary Bath: Double Sinks, Primary Bath: Jetted Tub, Primary Bath: Separate Shower
Kitchen Breakfast Bar, Island w/o Cooktop, Kitchen open to Family Room, Pantry
Interior
Interior Features Dryer Included, Formal Entry/Foyer, High Ceiling, Refrigerator Included, Washer Included, Window Coverings, Wired for Sound
Heating Central Gas
Cooling Central Electric
Flooring Carpet, Tile
Fireplaces Number 1
Fireplaces Type Gaslog Fireplace
Exterior
Exterior Feature Back Yard Fenced, Balcony, Controlled Subdivision Access, Patio/Deck, Sprinkler System, Subdivision Tennis Court
Parking Features Attached Garage, Tandem
Garage Spaces 3.0
Roof Type Composition
Street Surface Concrete
Private Pool No
Building
Lot Description Subdivision Lot
Story 2
Foundation Slab
Lot Size Range 0 Up To 1/4 Acre
Water Water District
Structure Type Brick,Cement Board
New Construction No
Schools
Elementary Schools Kirk Elementary School
Middle Schools Truitt Middle School
High Schools Cypress Ridge High School
School District 13 - Cypress-Fairbanks
Others
HOA Fee Include Clubhouse,Courtesy Patrol,Grounds,Limited Access Gates,On Site Guard,Other,Recreational Facilities
Senior Community No
Restrictions Deed Restrictions
Tax ID 122-647-001-0011
Energy Description High-Efficiency HVAC,HVAC>13 SEER,Insulated/Low-E windows,Radiant Attic Barrier
Tax Rate 2.0681
Disclosures Mud, Sellers Disclosure
Special Listing Condition Mud, Sellers Disclosure
Read Less Info
Want to know what your home might be worth? Contact us for a FREE valuation!

Our team is ready to help you sell your home for the highest possible price ASAP

Bought with Better Homes and Gardens Real Estate Gary Greene - Sugar Land
GET MORE INFORMATION

Partner | Lic# LIC#592064






