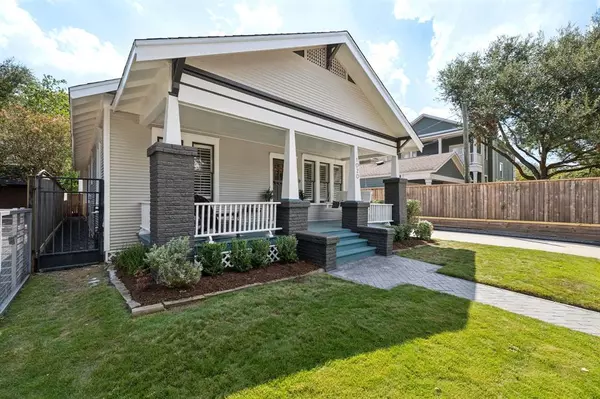$975,000
For more information regarding the value of a property, please contact us for a free consultation.
3 Beds
2 Baths
1,909 SqFt
SOLD DATE : 10/07/2024
Key Details
Property Type Single Family Home
Listing Status Sold
Purchase Type For Sale
Square Footage 1,909 sqft
Price per Sqft $536
Subdivision Norhill Add
MLS Listing ID 32867918
Sold Date 10/07/24
Style Traditional
Bedrooms 3
Full Baths 2
Year Built 1920
Annual Tax Amount $15,394
Tax Year 2023
Lot Size 5,000 Sqft
Acres 0.1148
Property Description
Discover the charm of 1020 Bayland Avenue, a gracefully renovated 1920 Bungalow in desirable Woodland Heights. Updated in 2016, the residence combines timeless elegance with modern luxury. Once inside, the formal living room with its fireplace and original built-in, glass-front cabinetry add warmth and character. Formal dining along with a relaxing den, provide ample space for both entertaining and everyday living. The well-planned open kitchen features quartzite counters, 6-burner Wolf range & a bespoke china cabinet. The spacious primary suite offers a peaceful retreat with natural light & space for seating or a “work from home” spot. Updates include new roof, tankless H2O heater, whole-house dehumidifier, PEX plumbing, solid white oak flooring, soft-close cabinets/drawers throughout. Host a Lights in the Heights gathering on the large front porch complete with swing. A true standout home in a vibrant community. Don't miss the opportunity to make this exquisite residence your own.
Location
State TX
County Harris
Area Heights/Greater Heights
Rooms
Bedroom Description En-Suite Bath,Primary Bed - 1st Floor,Sitting Area,Walk-In Closet
Other Rooms Den, Formal Dining, Formal Living, Utility Room in House
Master Bathroom Primary Bath: Double Sinks, Primary Bath: Separate Shower, Primary Bath: Soaking Tub, Vanity Area
Kitchen Breakfast Bar, Island w/o Cooktop, Pantry, Pots/Pans Drawers, Soft Closing Cabinets, Soft Closing Drawers, Under Cabinet Lighting
Interior
Interior Features Alarm System - Owned, Crown Molding, Dryer Included, Fire/Smoke Alarm, High Ceiling, Refrigerator Included, Washer Included
Heating Central Gas, Zoned
Cooling Central Electric, Zoned
Fireplaces Number 1
Fireplaces Type Gaslog Fireplace
Exterior
Parking Features Detached Garage
Garage Spaces 1.0
Roof Type Composition
Street Surface Concrete,Curbs
Private Pool No
Building
Lot Description Subdivision Lot
Faces North
Story 1
Foundation Pier & Beam
Lot Size Range 0 Up To 1/4 Acre
Sewer Public Sewer
Water Public Water
Structure Type Cement Board,Wood
New Construction No
Schools
Elementary Schools Travis Elementary School (Houston)
Middle Schools Hogg Middle School (Houston)
High Schools Heights High School
School District 27 - Houston
Others
Senior Community No
Restrictions Deed Restrictions
Tax ID 062-065-000-0006
Energy Description Ceiling Fans,Digital Program Thermostat,High-Efficiency HVAC,Insulated/Low-E windows,Insulation - Batt,Insulation - Blown Fiberglass,Radiant Attic Barrier,Tankless/On-Demand H2O Heater
Acceptable Financing Cash Sale, Conventional
Tax Rate 2.0148
Disclosures Sellers Disclosure
Listing Terms Cash Sale, Conventional
Financing Cash Sale,Conventional
Special Listing Condition Sellers Disclosure
Read Less Info
Want to know what your home might be worth? Contact us for a FREE valuation!

Our team is ready to help you sell your home for the highest possible price ASAP

Bought with Martha Turner Sotheby's International Realty
GET MORE INFORMATION
Partner | Lic# LIC#592064






