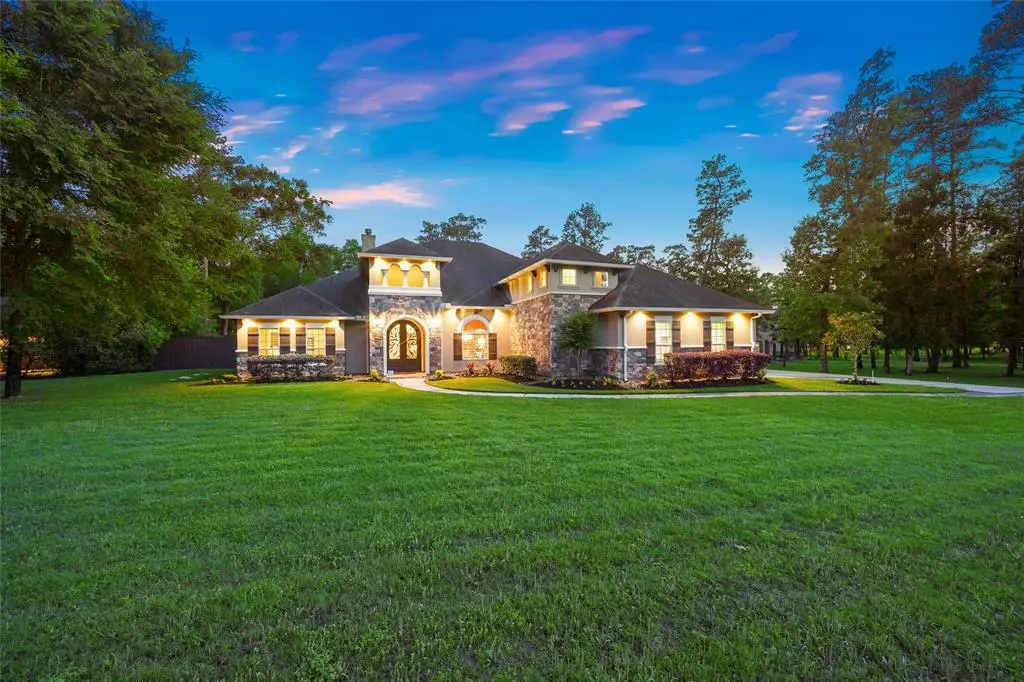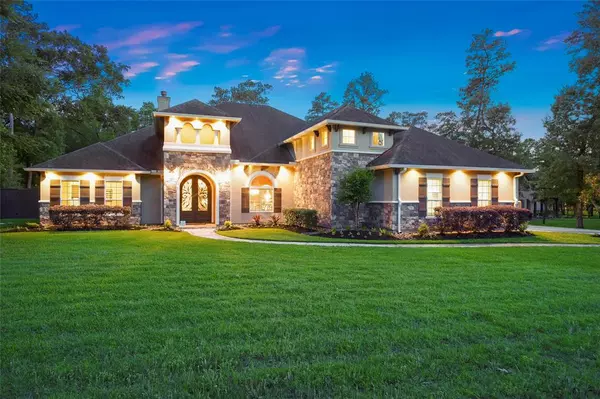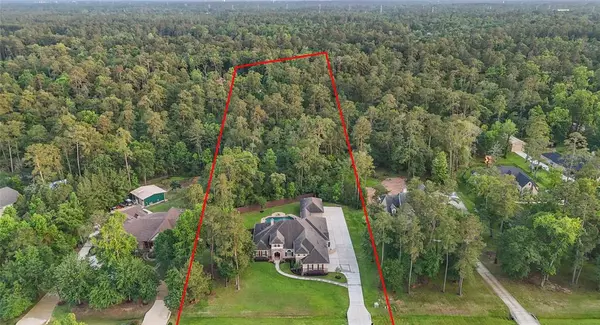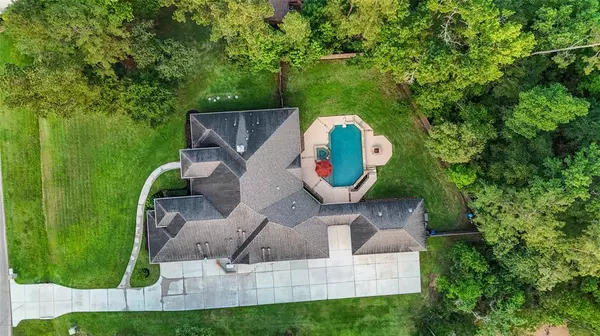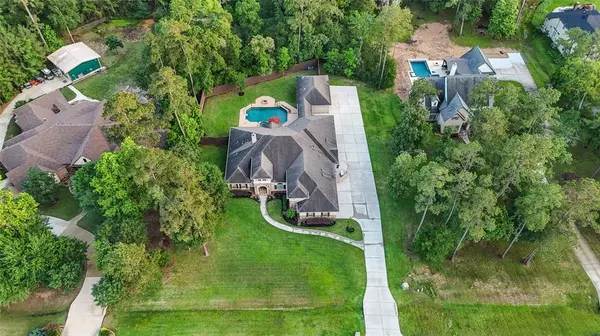$1,275,000
For more information regarding the value of a property, please contact us for a free consultation.
4 Beds
3.1 Baths
3,952 SqFt
SOLD DATE : 09/30/2024
Key Details
Property Type Single Family Home
Listing Status Sold
Purchase Type For Sale
Square Footage 3,952 sqft
Price per Sqft $315
Subdivision The Reserve At Autumnwood 01
MLS Listing ID 25317939
Sold Date 09/30/24
Style Traditional
Bedrooms 4
Full Baths 3
Half Baths 1
HOA Fees $62/ann
HOA Y/N 1
Year Built 2014
Annual Tax Amount $13,235
Tax Year 2023
Lot Size 2.208 Acres
Acres 2.21
Property Description
Immaculate Custom Home on a 2.21 acre homesite features a beautiful pool/spa and 5 car garage. Massive Homesite extends approximately 400' beyond the rear privacy fence. Spray foam insulation/Generac 24kw generator. Plantation shutters/custom trim throughout. Impressive groin ceiling entry leads to the impressive family room featuring an 18' high beamed cathedral ceiling, stone surround gas log fireplace and views of the private backyard paradise. Spacious kitchen is open to the family room and features custom cabinetry,10'X6' island w/additional vegetable sink, dual dishwashers, double convection ovens & warming tray. Large master bedroom with elegant master bath suite featuring beamed cathedral ceiling, heated floors, custom shower with body jets and large soaking tub.Study/nursery off master bedroom.Large 22'X14' bedroom is currently used as a media room. Upstairs features climate-controlled 25'X16' TX basement which can easily be finished out for a Media Room or extra bedroom/bath.
Location
State TX
County Montgomery
Area Magnolia/1488 East
Rooms
Bedroom Description All Bedrooms Down,Primary Bed - 1st Floor
Other Rooms Breakfast Room, Family Room, Formal Dining, Home Office/Study, Media
Master Bathroom Disabled Access, Primary Bath: Double Sinks, Primary Bath: Separate Shower, Primary Bath: Soaking Tub, Secondary Bath(s): Double Sinks
Den/Bedroom Plus 5
Kitchen Breakfast Bar, Butler Pantry, Island w/o Cooktop, Kitchen open to Family Room, Pot Filler, Pots/Pans Drawers, Second Sink, Under Cabinet Lighting, Walk-in Pantry
Interior
Interior Features Alarm System - Owned, Central Vacuum, Crown Molding, Fire/Smoke Alarm, Formal Entry/Foyer, High Ceiling, Refrigerator Included, Water Softener - Owned, Window Coverings
Heating Central Gas, Zoned
Cooling Central Electric, Zoned
Flooring Carpet, Tile
Fireplaces Number 1
Fireplaces Type Gaslog Fireplace
Exterior
Exterior Feature Back Yard Fenced, Covered Patio/Deck, Outdoor Kitchen, Spa/Hot Tub, Sprinkler System, Workshop
Parking Features Attached Garage, Detached Garage
Garage Spaces 5.0
Pool Gunite, Heated
Roof Type Composition
Private Pool Yes
Building
Lot Description Cleared, Greenbelt, Wooded
Story 1
Foundation Slab
Lot Size Range 2 Up to 5 Acres
Builder Name Custom Builder
Water Aerobic, Well
Structure Type Cement Board,Stone,Stucco,Wood
New Construction No
Schools
Elementary Schools Cedric C. Smith Elementary School
Middle Schools Bear Branch Junior High School
High Schools Magnolia High School
School District 36 - Magnolia
Others
Senior Community No
Restrictions Deed Restrictions
Tax ID 8278-00-03910
Energy Description Attic Vents,Ceiling Fans,Digital Program Thermostat,Generator,High-Efficiency HVAC,Insulated Doors,Insulated/Low-E windows,Insulation - Spray-Foam
Acceptable Financing Cash Sale, Conventional, FHA, VA
Tax Rate 1.5787
Disclosures Exclusions, Sellers Disclosure
Listing Terms Cash Sale, Conventional, FHA, VA
Financing Cash Sale,Conventional,FHA,VA
Special Listing Condition Exclusions, Sellers Disclosure
Read Less Info
Want to know what your home might be worth? Contact us for a FREE valuation!

Our team is ready to help you sell your home for the highest possible price ASAP

Bought with Better Homes and Gardens Real Estate Gary Greene - Champions
GET MORE INFORMATION
Partner | Lic# LIC#592064

