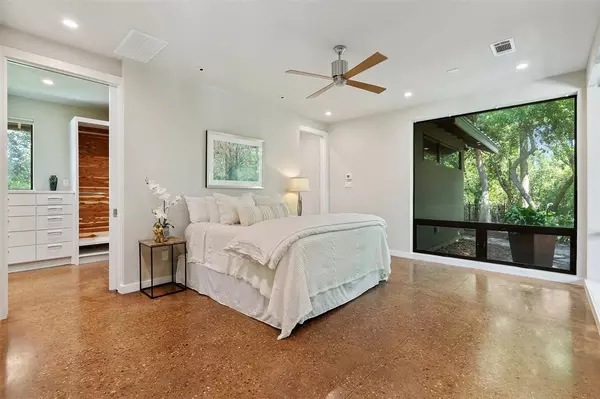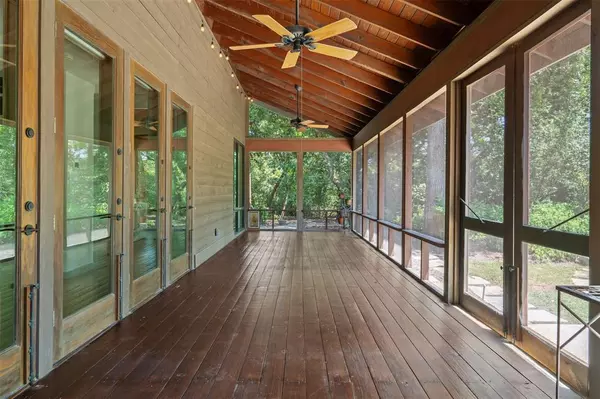$1,080,000
For more information regarding the value of a property, please contact us for a free consultation.
4 Beds
3.1 Baths
3,555 SqFt
SOLD DATE : 09/30/2024
Key Details
Property Type Single Family Home
Listing Status Sold
Purchase Type For Sale
Square Footage 3,555 sqft
Price per Sqft $267
Subdivision Benders Landing Estates 03
MLS Listing ID 89204664
Sold Date 09/30/24
Style Contemporary/Modern
Bedrooms 4
Full Baths 3
Half Baths 1
HOA Fees $125/ann
HOA Y/N 1
Year Built 2010
Annual Tax Amount $11,586
Tax Year 2023
Lot Size 1.178 Acres
Acres 1.1776
Property Description
Hard to find luxury home in the STUNNING community of Benders Landing Estates! This energy-efficient Mid Century Modern Bungalow by Carl Brunsting features luxurious finishes like cypress wood, cedar, marble, travertine, and stone. Primary and Guest suite are on ground floor. 2 secondary bedrooms and secondary bathroom are on 2nd level. The home also boasts Cumins Generator, Lutron lighting, a safe entry system, tankless water heaters, 4-zone air conditioning with UV filter, cedar closets, epoxy garage floor, floor to ceiling garage built-ins, well for irrigation and Lifesource water filtration system. The native Texas landscaping makes a beautiful view outside the screened porch. This home is a true oasis of comfort and sustainability. Club house access included with fitness center, large party room, pool, splash pad, tennis and resort-style pool. Conveniently located within minutes of The Woodlands, 99, Hardy Toll Road, Downtown & much more!
Location
State TX
County Montgomery
Area Spring Northeast
Rooms
Bedroom Description 2 Bedrooms Down,En-Suite Bath,Primary Bed - 1st Floor,Split Plan
Other Rooms 1 Living Area, Guest Suite, Living Area - 1st Floor, Utility Room in House
Master Bathroom Primary Bath: Double Sinks, Primary Bath: Jetted Tub, Primary Bath: Separate Shower, Primary Bath: Tub/Shower Combo
Den/Bedroom Plus 4
Kitchen Breakfast Bar, Island w/o Cooktop, Kitchen open to Family Room, Pantry, Under Cabinet Lighting
Interior
Interior Features Alarm System - Owned, Central Vacuum, Dry Bar, Fire/Smoke Alarm, Formal Entry/Foyer, High Ceiling, Refrigerator Included, Water Softener - Owned, Window Coverings
Heating Central Gas
Cooling Central Electric
Flooring Stone, Travertine, Wood
Fireplaces Number 1
Fireplaces Type Gaslog Fireplace
Exterior
Exterior Feature Back Yard Fenced, Patio/Deck, Screened Porch, Side Yard, Sprinkler System, Subdivision Tennis Court
Parking Features Attached Garage
Garage Spaces 2.0
Garage Description Additional Parking, Auto Garage Door Opener, Double-Wide Driveway
Roof Type Metal
Street Surface Concrete
Accessibility Driveway Gate
Private Pool No
Building
Lot Description Wooded
Faces West
Story 2
Foundation Slab
Lot Size Range 1 Up to 2 Acres
Sewer Public Sewer
Water Public Water
Structure Type Stucco,Wood
New Construction No
Schools
Elementary Schools Hines Elementary
Middle Schools York Junior High School
High Schools Grand Oaks High School
School District 11 - Conroe
Others
HOA Fee Include Clubhouse,Courtesy Patrol,Grounds,Recreational Facilities
Senior Community No
Restrictions Deed Restrictions
Tax ID 2572-03-14700
Ownership Full Ownership
Energy Description Ceiling Fans,Digital Program Thermostat,Generator,High-Efficiency HVAC,Insulated/Low-E windows,Insulation - Spray-Foam,Tankless/On-Demand H2O Heater
Acceptable Financing Cash Sale, Conventional, VA
Tax Rate 1.5757
Disclosures Sellers Disclosure
Listing Terms Cash Sale, Conventional, VA
Financing Cash Sale,Conventional,VA
Special Listing Condition Sellers Disclosure
Read Less Info
Want to know what your home might be worth? Contact us for a FREE valuation!

Our team is ready to help you sell your home for the highest possible price ASAP

Bought with Styled Real Estate
GET MORE INFORMATION

Partner | Lic# LIC#592064






