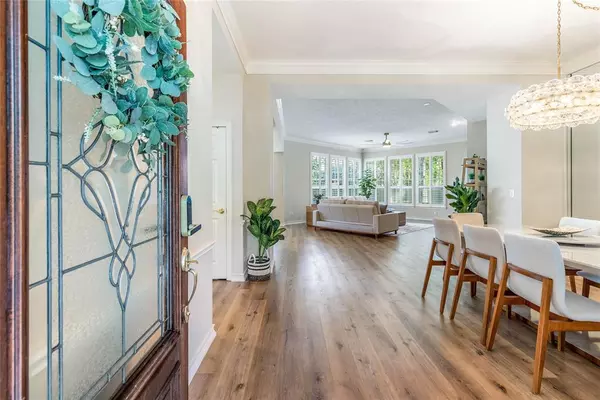$499,000
For more information regarding the value of a property, please contact us for a free consultation.
3 Beds
2 Baths
2,216 SqFt
SOLD DATE : 09/23/2024
Key Details
Property Type Single Family Home
Listing Status Sold
Purchase Type For Sale
Square Footage 2,216 sqft
Price per Sqft $221
Subdivision Wdlnds Village Alden Br 31
MLS Listing ID 91230759
Sold Date 09/23/24
Style Traditional
Bedrooms 3
Full Baths 2
Year Built 1999
Annual Tax Amount $6,722
Tax Year 2023
Lot Size 7,241 Sqft
Acres 0.1662
Property Description
STUNNING, 1-story, 3-bedroom home in sought-after Sienna Bend neighborhood. Watch the video tour for all the details! Spectacular corner lot on a cul-de-sac street. Split-bedroom floor plan & updates done throughout will have you feeling blessed to call this home. Transformed to incorporate neutral tones, designer finishes & bright natural light. Plantation shutters. Gorgeous, wood-look floors. Large format tile in bathrooms. Remodeled kitchen, breakfast nook, & custom fireplace will take your breath away! Updates just completed: quartz counters, backsplash, kitchen appliances, undermount sinks & faucets, gold accents, statement lighting & ceiling fans. Custom millwork on the vent hood, island & fireplace create a high-end aesthetic. Tons of natural light from the windows. VERY spacious primary suite well-appointed w/ a large walk-in closet & updated bathroom. Backyard features covered patio & extended decking. Oversized 2-car garage w/ utility sink! AC components replaced in 2024.
Location
State TX
County Montgomery
Community The Woodlands
Area The Woodlands
Rooms
Bedroom Description En-Suite Bath,Split Plan,Walk-In Closet
Other Rooms Breakfast Room, Formal Living, Utility Room in House
Master Bathroom Primary Bath: Double Sinks, Primary Bath: Separate Shower, Primary Bath: Soaking Tub, Secondary Bath(s): Tub/Shower Combo, Vanity Area
Kitchen Island w/o Cooktop, Kitchen open to Family Room, Pantry
Interior
Interior Features Refrigerator Included
Heating Central Gas
Cooling Central Electric
Fireplaces Number 1
Fireplaces Type Gaslog Fireplace
Exterior
Parking Features Attached Garage
Garage Spaces 2.0
Roof Type Composition
Private Pool No
Building
Lot Description Corner, Cul-De-Sac, Subdivision Lot
Story 1
Foundation Slab
Lot Size Range 0 Up To 1/4 Acre
Water Water District
Structure Type Brick,Cement Board,Wood
New Construction No
Schools
Elementary Schools Buckalew Elementary School
Middle Schools Mccullough Junior High School
High Schools The Woodlands High School
School District 11 - Conroe
Others
Senior Community No
Restrictions Deed Restrictions
Tax ID 9719-31-02300
Acceptable Financing Cash Sale, Conventional, FHA, VA
Tax Rate 1.8365
Disclosures Mud, Sellers Disclosure
Listing Terms Cash Sale, Conventional, FHA, VA
Financing Cash Sale,Conventional,FHA,VA
Special Listing Condition Mud, Sellers Disclosure
Read Less Info
Want to know what your home might be worth? Contact us for a FREE valuation!

Our team is ready to help you sell your home for the highest possible price ASAP

Bought with Keller Williams Realty The Woodlands
GET MORE INFORMATION
Partner | Lic# LIC#592064






