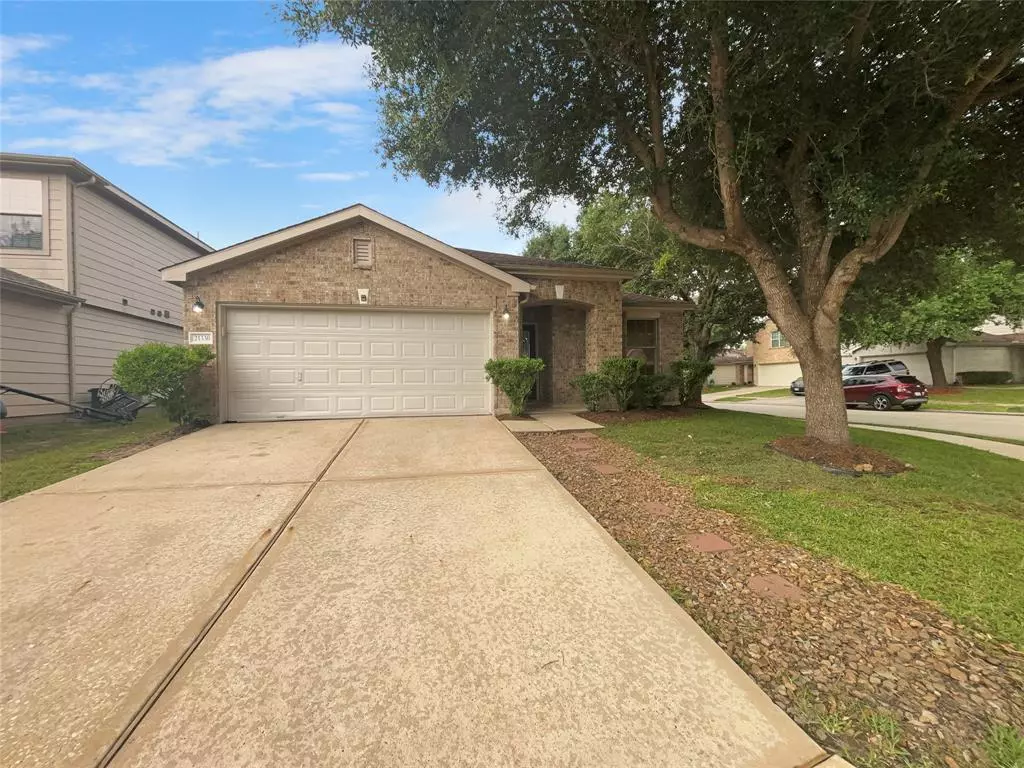$237,000
For more information regarding the value of a property, please contact us for a free consultation.
3 Beds
2 Baths
1,768 SqFt
SOLD DATE : 09/19/2024
Key Details
Property Type Single Family Home
Listing Status Sold
Purchase Type For Sale
Square Footage 1,768 sqft
Price per Sqft $134
Subdivision Kenswick Forest Sec 02
MLS Listing ID 98327085
Sold Date 09/19/24
Style Traditional
Bedrooms 3
Full Baths 2
HOA Fees $25/ann
HOA Y/N 1
Year Built 2005
Annual Tax Amount $5,203
Tax Year 2023
Lot Size 5,726 Sqft
Acres 0.1315
Property Description
Welcome to a beautifully enhanced property that could be your new haven. The moment you step inside, you'll be captivated by the neutral color paint scheme, assured to give an elegant coziness to any design you might envision. The kitchen, the heart of the home, showcases an exquisite accent backsplash, perfectly complementing the all-stainless steel appliances. Fresh interior paint further enhances the property's charm, offering a crisp and bright allure that is sure to impress. Beyond the interior, enjoy your personal outdoor sanctuary, showcased by a generous deck ideal for weekend relaxation. Adding to this outdoor appeal, a fenced-in backyard provides an added level of security and privacy. This property truly harmonizes the elegance of interior design and the allure of outdoor living. Come along, and envision embracing your future in this distinctive property.
Location
State TX
County Harris
Area Humble Area West
Interior
Interior Features Alarm System - Owned
Heating Central Gas
Cooling Central Electric
Exterior
Parking Features Attached Garage
Garage Spaces 2.0
Roof Type Composition
Private Pool No
Building
Lot Description Corner
Story 1
Foundation Slab
Lot Size Range 0 Up To 1/4 Acre
Water Water District
Structure Type Brick,Other
New Construction No
Schools
Elementary Schools Jones Elementary School (Aldine)
Middle Schools Jones Middle School (Aldine)
High Schools Nimitz High School (Aldine)
School District 1 - Aldine
Others
Senior Community No
Restrictions Unknown
Tax ID 124-437-003-0023
Acceptable Financing Cash Sale, Conventional, FHA, VA
Tax Rate 2.4393
Disclosures Sellers Disclosure
Listing Terms Cash Sale, Conventional, FHA, VA
Financing Cash Sale,Conventional,FHA,VA
Special Listing Condition Sellers Disclosure
Read Less Info
Want to know what your home might be worth? Contact us for a FREE valuation!

Our team is ready to help you sell your home for the highest possible price ASAP

Bought with LPT Realty, LLC
GET MORE INFORMATION
Partner | Lic# LIC#592064






