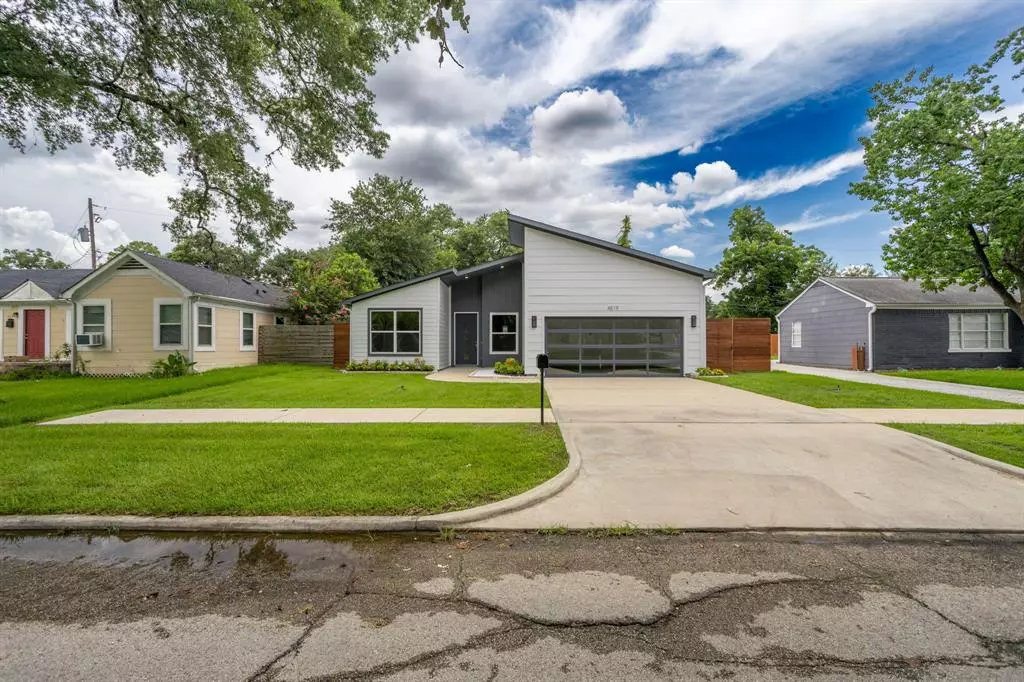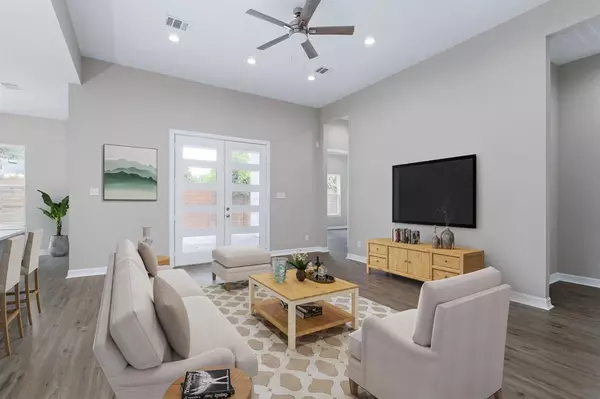$379,900
For more information regarding the value of a property, please contact us for a free consultation.
4 Beds
3 Baths
1,861 SqFt
SOLD DATE : 09/16/2024
Key Details
Property Type Single Family Home
Listing Status Sold
Purchase Type For Sale
Square Footage 1,861 sqft
Price per Sqft $204
Subdivision Macgregor Park Estates Sec 02
MLS Listing ID 78213079
Sold Date 09/16/24
Style Contemporary/Modern
Bedrooms 4
Full Baths 3
Year Built 2017
Annual Tax Amount $8,625
Tax Year 2023
Lot Size 6,324 Sqft
Acres 0.1452
Property Description
Beautifully updated, this home features 4 bedrooms, 3 full bathrooms, great KITCHEN and ISLAND AREA that has extra countertop space for dining, breakfast room, den and COVERED BACK PATIO. Some of the many updates include new exterior paint, new interior paint, new click lock LVP flooring, new STAINLESS STEEL KITCHEN APPLIANCES, new ceiling fans , new plumbing fixtures and more! Convenient to the University of Houston, Texas Southern University, Loop 610, I -45, shopping, schools and multiple employment centers. Schedule your personal tour today!
Location
State TX
County Harris
Area University Area
Rooms
Other Rooms Den, Utility Room in House
Master Bathroom Primary Bath: Double Sinks, Primary Bath: Separate Shower, Primary Bath: Soaking Tub
Den/Bedroom Plus 4
Kitchen Island w/o Cooktop
Interior
Interior Features High Ceiling
Heating Central Gas
Cooling Central Electric
Flooring Tile, Vinyl Plank
Exterior
Exterior Feature Back Yard Fenced, Covered Patio/Deck
Parking Features Attached Garage
Garage Spaces 2.0
Garage Description Auto Garage Door Opener
Roof Type Composition
Street Surface Curbs
Private Pool No
Building
Lot Description Subdivision Lot
Story 1
Foundation Slab
Lot Size Range 0 Up To 1/4 Acre
Sewer Public Sewer
Water Public Water
Structure Type Unknown
New Construction No
Schools
Elementary Schools Peck Elementary School
Middle Schools Cullen Middle School (Houston)
High Schools Yates High School
School District 27 - Houston
Others
Senior Community No
Restrictions Unknown
Tax ID 070-042-002-0003
Energy Description Ceiling Fans
Acceptable Financing Cash Sale, Conventional, FHA, VA
Tax Rate 2.1298
Disclosures Corporate Listing
Listing Terms Cash Sale, Conventional, FHA, VA
Financing Cash Sale,Conventional,FHA,VA
Special Listing Condition Corporate Listing
Read Less Info
Want to know what your home might be worth? Contact us for a FREE valuation!

Our team is ready to help you sell your home for the highest possible price ASAP

Bought with Ford Realty Group & Property Management
GET MORE INFORMATION
Partner | Lic# LIC#592064






