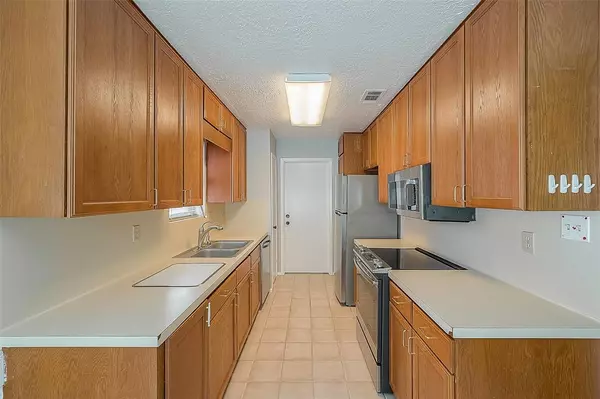$260,000
For more information regarding the value of a property, please contact us for a free consultation.
3 Beds
2 Baths
1,480 SqFt
SOLD DATE : 08/29/2024
Key Details
Property Type Single Family Home
Listing Status Sold
Purchase Type For Sale
Square Footage 1,480 sqft
Price per Sqft $171
Subdivision Wedgewood Village Sec 05
MLS Listing ID 10640577
Sold Date 08/29/24
Style Traditional
Bedrooms 3
Full Baths 2
HOA Fees $3/ann
HOA Y/N 1
Year Built 1974
Annual Tax Amount $3,891
Tax Year 2023
Lot Size 7,590 Sqft
Acres 0.1742
Property Description
This beautiful 3 bedroom home in the heart of Wedgewood Village is a blend of modern updates and rustic charm. The recently updated wood floors create a warm and inviting ambiance throughout. The living room is the heart of the home, highlighted by a cozy fireplace and beautiful wood beams across the high ceiling. The kitchen is equipped with stainless steel appliances and ample storage. The primary bedroom is complete with a Hollywood bath and direct access to the back patio, perfect for morning coffee or evening relaxation. A fully fenced backyard provides an ideal space or activities and entertaining. Walking distance to highly rated Wedgewood Elementary. Easy access to I45, Kemah boardwalk, and Baybrook Mall. Home has never flooded. Low taxes and HOA fees!
Location
State TX
County Harris
Area Friendswood
Rooms
Bedroom Description All Bedrooms Down
Other Rooms 1 Living Area, Breakfast Room, Utility Room in Garage
Master Bathroom Primary Bath: Shower Only
Kitchen Pantry
Interior
Interior Features Refrigerator Included
Heating Central Electric
Cooling Central Electric
Flooring Tile, Wood
Fireplaces Number 1
Fireplaces Type Wood Burning Fireplace
Exterior
Exterior Feature Back Yard, Back Yard Fenced, Covered Patio/Deck, Fully Fenced, Patio/Deck
Parking Features Attached Garage
Garage Spaces 2.0
Roof Type Composition
Private Pool No
Building
Lot Description Subdivision Lot
Story 1
Foundation Slab
Lot Size Range 0 Up To 1/4 Acre
Sewer Public Sewer
Water Public Water
Structure Type Brick
New Construction No
Schools
Elementary Schools Wedgewood Elementary School
Middle Schools Brookside Intermediate School
High Schools Clear Brook High School
School District 9 - Clear Creek
Others
Senior Community No
Restrictions Deed Restrictions
Tax ID 105-784-000-0005
Energy Description Ceiling Fans
Tax Rate 2.0104
Disclosures Sellers Disclosure
Special Listing Condition Sellers Disclosure
Read Less Info
Want to know what your home might be worth? Contact us for a FREE valuation!

Our team is ready to help you sell your home for the highest possible price ASAP

Bought with Kane Rescom Realty
GET MORE INFORMATION
Partner | Lic# LIC#592064






