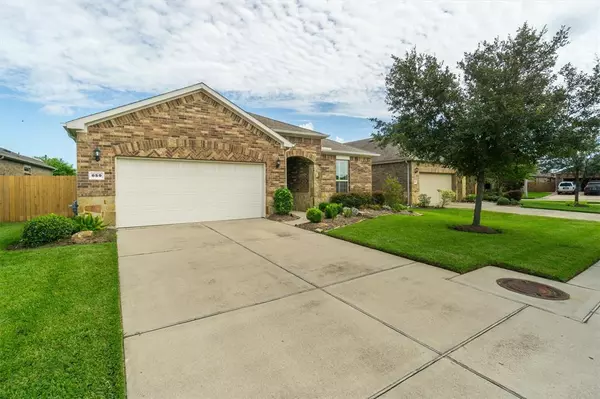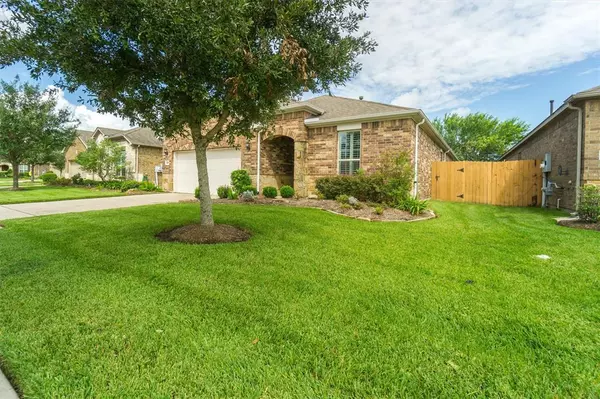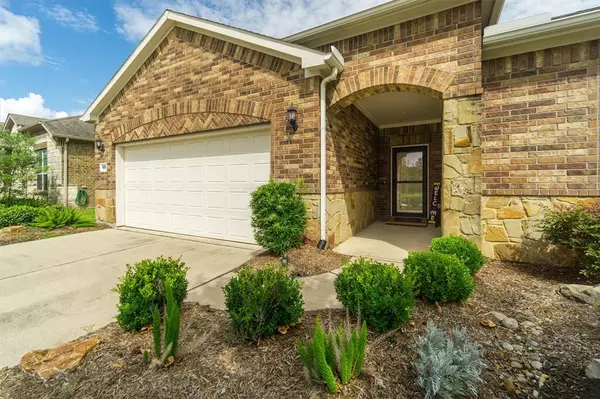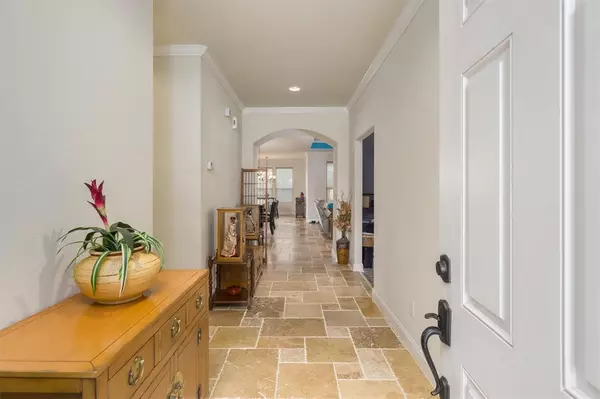$384,900
For more information regarding the value of a property, please contact us for a free consultation.
2 Beds
2 Baths
1,963 SqFt
SOLD DATE : 09/06/2024
Key Details
Property Type Single Family Home
Listing Status Sold
Purchase Type For Sale
Square Footage 1,963 sqft
Price per Sqft $190
Subdivision Village At Tuscan Lakes
MLS Listing ID 79057060
Sold Date 09/06/24
Style Traditional
Bedrooms 2
Full Baths 2
HOA Fees $266/ann
HOA Y/N 1
Year Built 2015
Annual Tax Amount $9,474
Tax Year 2023
Lot Size 6,244 Sqft
Acres 0.1433
Property Description
Don't miss this 2-3/2/3 1 story in the highly sought 55+ active community of Village at Tuscan Lakes! This highly active & fun community offers 24 hour limited access gated community, pool, community center, activities & Bocchi ball. The beautiful home sits on a quiet cul de sac street, luscious landscaping & covered front & back patios! Most popular floor plan in the neighborhood & best of all, a rare 3 car tandem garage is the perfect spot for a workshop, spot for your classic car or golf cart! 2-3 bedrooms on a split plan from the primary overlooking the back yard. Primary bath complete with a Texas-sized walk in shower & closet! 2nd bedroom overlooks the front yard & immediate access to 2nd bathroom. Home office/study/formal sitting area is just off the large foyer. Grand living room will easily hold all of your family & guests while entertaining. Kitchen opens to living & dining area. Tray ceiling & fireplace in living room with a wall of windows overlooking the back yard!
Location
State TX
County Galveston
Area League City
Rooms
Bedroom Description All Bedrooms Down,Primary Bed - 1st Floor,Sitting Area,Split Plan,Walk-In Closet
Other Rooms Family Room, Home Office/Study
Master Bathroom Full Secondary Bathroom Down, Primary Bath: Separate Shower, Secondary Bath(s): Tub/Shower Combo
Den/Bedroom Plus 3
Kitchen Breakfast Bar, Island w/o Cooktop, Kitchen open to Family Room, Pantry
Interior
Interior Features Alarm System - Owned, Crown Molding, Fire/Smoke Alarm, Formal Entry/Foyer, High Ceiling
Heating Central Gas
Cooling Central Electric
Flooring Carpet, Tile, Travertine
Fireplaces Number 1
Fireplaces Type Gas Connections, Gaslog Fireplace
Exterior
Exterior Feature Back Yard Fenced, Controlled Subdivision Access, Covered Patio/Deck, Patio/Deck, Sprinkler System
Parking Features Attached Garage, Oversized Garage
Garage Spaces 3.0
Garage Description Auto Garage Door Opener, Double-Wide Driveway
Roof Type Composition
Street Surface Concrete,Curbs,Gutters
Accessibility Automatic Gate
Private Pool No
Building
Lot Description Cul-De-Sac, Subdivision Lot
Story 1
Foundation Slab
Lot Size Range 0 Up To 1/4 Acre
Sewer Public Sewer
Water Public Water
Structure Type Brick,Stone
New Construction No
Schools
Elementary Schools Silbernagel Elementary School
Middle Schools Dunbar Middle School (Dickinson)
High Schools Dickinson High School
School District 17 - Dickinson
Others
HOA Fee Include Clubhouse,Grounds,Limited Access Gates,Recreational Facilities
Senior Community Yes
Restrictions Deed Restrictions
Tax ID 7342-2002-0025-000
Energy Description Ceiling Fans
Acceptable Financing Cash Sale, Conventional, FHA, VA
Tax Rate 2.8334
Disclosures Sellers Disclosure
Listing Terms Cash Sale, Conventional, FHA, VA
Financing Cash Sale,Conventional,FHA,VA
Special Listing Condition Sellers Disclosure
Read Less Info
Want to know what your home might be worth? Contact us for a FREE valuation!

Our team is ready to help you sell your home for the highest possible price ASAP

Bought with Stanfield Properties
GET MORE INFORMATION
Partner | Lic# LIC#592064






