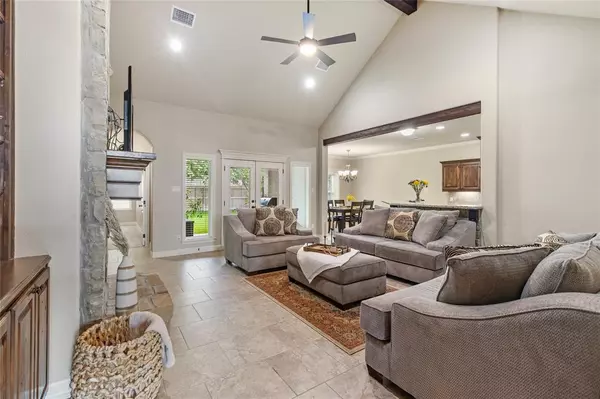$384,900
For more information regarding the value of a property, please contact us for a free consultation.
3 Beds
2 Baths
1,936 SqFt
SOLD DATE : 08/28/2024
Key Details
Property Type Single Family Home
Listing Status Sold
Purchase Type For Sale
Square Footage 1,936 sqft
Price per Sqft $198
Subdivision Castle Rock
MLS Listing ID 40408100
Sold Date 08/28/24
Style Traditional
Bedrooms 3
Full Baths 2
HOA Fees $41/ann
HOA Y/N 1
Year Built 2010
Annual Tax Amount $5,223
Tax Year 2023
Lot Size 6,600 Sqft
Acres 0.15
Property Description
Welcome to this stunning CHB Home located at the end of a quiet cul-de-sac just steps from the community pool of the Castle Rock subdivision! This 3 bedroom, 2 bath home features an inviting open floor plan with fresh new paint throughout the entire home! The gourmet kitchen is a chef's dream, showcasing granite countertops, stainless steel appliances, and a beautifully tiled backsplash. Custom cabinets and trim offer ample storage and add a touch of elegance to the space. The living area is highlighted by a striking stone fireplace and raised ceilings that enhance the spaciousness and charm of the home. Additional features include a tankless water heater, 2" faux wood blinds, Good Cents certified, and brand-new landscaping for great curb appeal! Located in South College Station, residents enjoy easy access to schools, parks, and shopping!
Location
State TX
County Brazos
Rooms
Other Rooms 1 Living Area, Breakfast Room, Kitchen/Dining Combo, Living Area - 1st Floor
Master Bathroom Primary Bath: Double Sinks, Primary Bath: Separate Shower, Primary Bath: Soaking Tub, Secondary Bath(s): Tub/Shower Combo
Kitchen Breakfast Bar, Kitchen open to Family Room, Pantry, Under Cabinet Lighting
Interior
Interior Features Crown Molding, Fire/Smoke Alarm, High Ceiling, Prewired for Alarm System, Window Coverings
Heating Central Gas
Cooling Central Electric
Flooring Carpet, Tile, Wood
Fireplaces Number 1
Fireplaces Type Gas Connections
Exterior
Exterior Feature Back Yard, Back Yard Fenced, Patio/Deck, Sprinkler System
Parking Features Attached Garage
Garage Spaces 2.0
Garage Description Auto Garage Door Opener, Double-Wide Driveway
Roof Type Composition
Street Surface Concrete,Curbs
Private Pool No
Building
Lot Description Cul-De-Sac
Faces North
Story 1
Foundation Slab
Lot Size Range 0 Up To 1/4 Acre
Builder Name CHB Homes, INC
Sewer Public Sewer
Water Public Water
Structure Type Brick,Stone
New Construction No
Schools
Elementary Schools Spring Creek Elementary School (College Station)
Middle Schools College Station Middle School
High Schools College Station High School
School District 153 - College Station
Others
HOA Fee Include Grounds,Recreational Facilities
Senior Community No
Restrictions Deed Restrictions
Tax ID 349592
Ownership Full Ownership
Energy Description Ceiling Fans,Digital Program Thermostat,Energy Star Appliances,Energy Star/CFL/LED Lights,Energy Star/Reflective Roof,Insulation - Blown Cellulose,Tankless/On-Demand H2O Heater
Tax Rate 1.88
Disclosures Sellers Disclosure
Special Listing Condition Sellers Disclosure
Read Less Info
Want to know what your home might be worth? Contact us for a FREE valuation!

Our team is ready to help you sell your home for the highest possible price ASAP

Bought with Bassler Realty
GET MORE INFORMATION
Partner | Lic# LIC#592064






