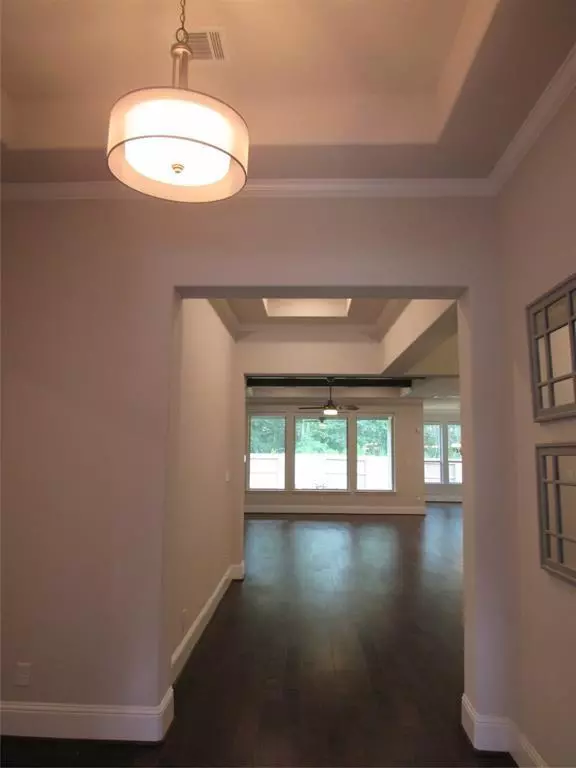$669,000
For more information regarding the value of a property, please contact us for a free consultation.
4 Beds
4.1 Baths
3,761 SqFt
SOLD DATE : 08/26/2024
Key Details
Property Type Single Family Home
Listing Status Sold
Purchase Type For Sale
Square Footage 3,761 sqft
Price per Sqft $168
Subdivision Royal Brook/Kingwood Sec 6
MLS Listing ID 43947172
Sold Date 08/26/24
Style French,Mediterranean,Traditional
Bedrooms 4
Full Baths 4
Half Baths 1
HOA Fees $104/ann
HOA Y/N 1
Year Built 2018
Annual Tax Amount $16,112
Tax Year 2023
Lot Size 0.264 Acres
Acres 0.2644
Property Description
RARE ONE STORY !!! Custom Build by Drees Custom Homes. Palmetto Floor Plan has exceptional flair that fits the way families live today with an open concept. Home features energy star appliances, High Efficiency HVAC, Insulated Doors and Windows. Custom window treatments in nearly every room with remote control and phone app programable timers. Primary Bedroom is spacious with enormous walk in closet and luxury bath features. All secondary bedrooms have private bathrooms. Private Study/office/studio is located off the foyer with glass French doors. Remote controlled Gas Fireplace.
Location
State TX
County Harris
Area Kingwood East
Rooms
Bedroom Description All Bedrooms Down
Other Rooms 1 Living Area, Breakfast Room, Formal Dining, Home Office/Study, Media, Utility Room in House
Master Bathroom Half Bath
Kitchen Island w/o Cooktop, Kitchen open to Family Room, Under Cabinet Lighting, Walk-in Pantry
Interior
Heating Central Gas
Cooling Central Electric
Fireplaces Number 1
Exterior
Parking Features Attached Garage
Garage Spaces 3.0
Roof Type Composition
Private Pool No
Building
Lot Description Corner
Story 1
Foundation Slab on Builders Pier
Lot Size Range 0 Up To 1/4 Acre
Sewer Public Sewer
Water Public Water
Structure Type Stone,Stucco
New Construction No
Schools
Elementary Schools Elm Grove Elementary School (Humble)
Middle Schools Kingwood Middle School
High Schools Kingwood Park High School
School District 29 - Humble
Others
Senior Community No
Restrictions Deed Restrictions
Tax ID 136-879-001-0023
Energy Description Attic Fan,Ceiling Fans,Energy Star Appliances
Acceptable Financing Cash Sale, Conventional
Tax Rate 2.2694
Disclosures Owner/Agent, Tenant Occupied
Listing Terms Cash Sale, Conventional
Financing Cash Sale,Conventional
Special Listing Condition Owner/Agent, Tenant Occupied
Read Less Info
Want to know what your home might be worth? Contact us for a FREE valuation!

Our team is ready to help you sell your home for the highest possible price ASAP

Bought with Red Door Realty & Associates
GET MORE INFORMATION
Partner | Lic# LIC#592064






