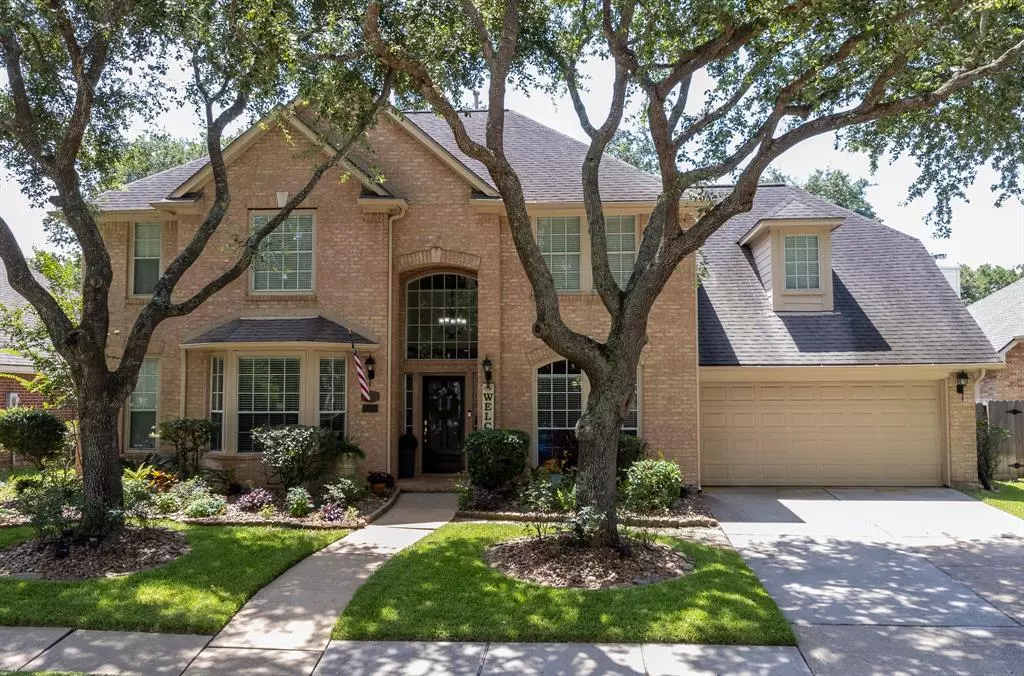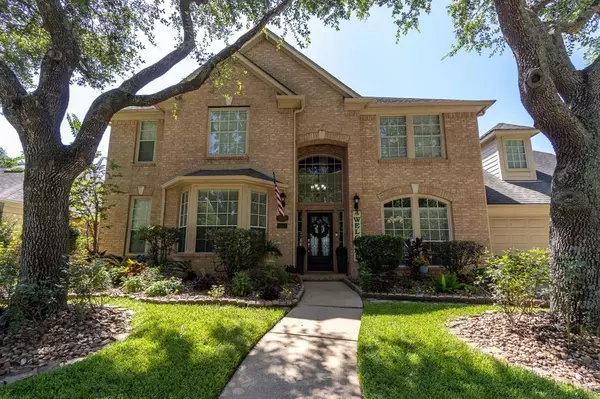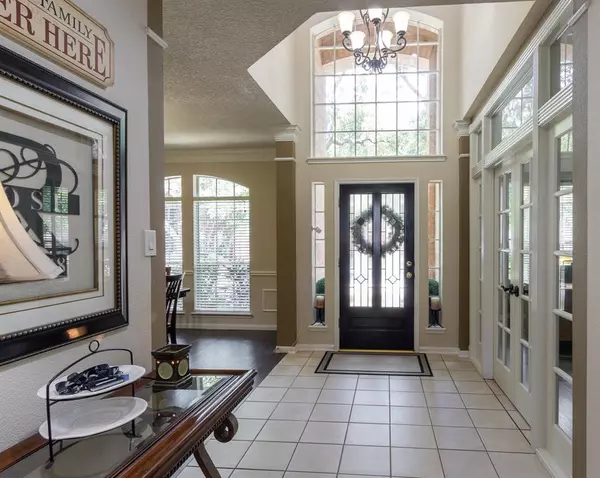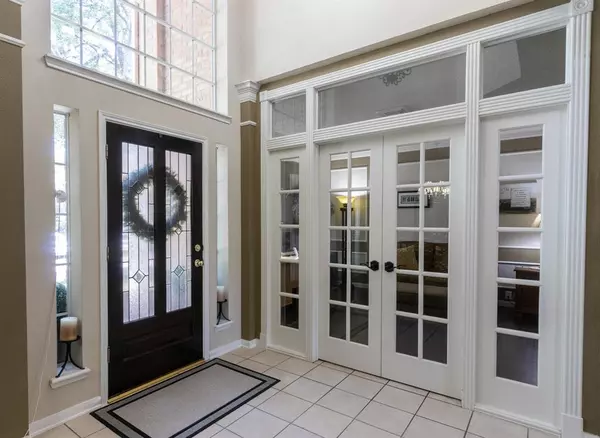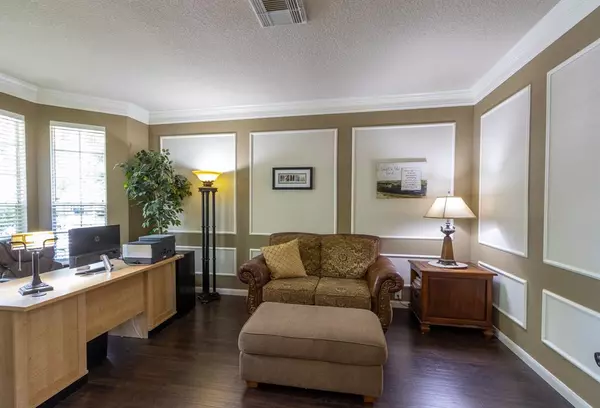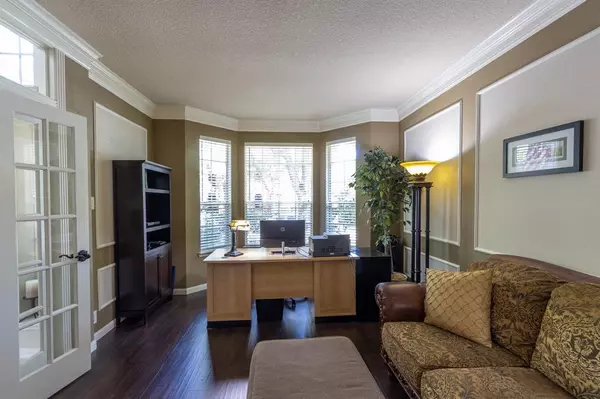$430,000
For more information regarding the value of a property, please contact us for a free consultation.
4 Beds
3.1 Baths
3,291 SqFt
SOLD DATE : 08/22/2024
Key Details
Property Type Single Family Home
Listing Status Sold
Purchase Type For Sale
Square Footage 3,291 sqft
Price per Sqft $130
Subdivision Kirbybend Sec 01
MLS Listing ID 55693867
Sold Date 08/22/24
Style Traditional
Bedrooms 4
Full Baths 3
Half Baths 1
HOA Fees $52/ann
HOA Y/N 1
Year Built 1996
Annual Tax Amount $8,819
Tax Year 2023
Lot Size 8,400 Sqft
Acres 0.1928
Property Description
Welcome home! This meticulously maintained home nestled in the heart of Seabrook. This charming residence features tasteful updates designed to captivate every buyer. Four bedrooms with the primary suite conveniently located downstairs, along with a dedicated home office, a spacious game room upstairs and a three car garage, this home offers both functionality and flexibility.
This house is busting at the seams with extra storage - three walk-in attic storage areas along with a pull down attic access.
Step outside to discover a delightful backyard patio, perfect for enjoying morning coffee or evening gatherings, complemented by a beautifully landscaped yard that adds to the allure of outdoor living. Gas grill hook ups.
Located in a desirable neighborhood, close to amenities and with easy access to local parks and schools, Per seller - the house AND neighborhood has never flooded. This lovely home is an ideal opportunity for those seeking syle and comfort in one inviting package.
Location
State TX
County Harris
Area Clear Lake Area
Rooms
Bedroom Description En-Suite Bath,Primary Bed - 1st Floor,Walk-In Closet
Other Rooms Breakfast Room, Den, Family Room, Formal Dining, Gameroom Up, Home Office/Study, Kitchen/Dining Combo, Living Area - 1st Floor, Living Area - 2nd Floor, Utility Room in House
Master Bathroom Half Bath, Primary Bath: Double Sinks, Primary Bath: Separate Shower, Primary Bath: Soaking Tub, Secondary Bath(s): Double Sinks, Secondary Bath(s): Tub/Shower Combo, Vanity Area
Kitchen Breakfast Bar, Island w/ Cooktop, Kitchen open to Family Room, Pantry, Under Cabinet Lighting
Interior
Interior Features Crown Molding, Dryer Included, Fire/Smoke Alarm, High Ceiling, Prewired for Alarm System, Washer Included, Window Coverings, Wired for Sound
Heating Central Gas
Cooling Central Electric
Flooring Carpet, Laminate, Tile
Fireplaces Number 1
Fireplaces Type Gaslog Fireplace
Exterior
Exterior Feature Fully Fenced, Patio/Deck, Porch, Workshop
Parking Features Attached Garage, Oversized Garage, Tandem
Garage Spaces 3.0
Garage Description Double-Wide Driveway, Workshop
Roof Type Composition
Street Surface Concrete
Private Pool No
Building
Lot Description Subdivision Lot
Story 2
Foundation Slab
Lot Size Range 0 Up To 1/4 Acre
Sewer Public Sewer
Water Public Water
Structure Type Brick,Cement Board
New Construction No
Schools
Elementary Schools Robinson Elementary School (Clear Creek)
Middle Schools Seabrook Intermediate School
High Schools Clear Lake High School
School District 9 - Clear Creek
Others
HOA Fee Include Recreational Facilities
Senior Community No
Restrictions Deed Restrictions
Tax ID 117-521-004-0015
Ownership Full Ownership
Energy Description Ceiling Fans,Insulation - Blown Fiberglass
Acceptable Financing Cash Sale, FHA, VA
Tax Rate 2.2152
Disclosures Mud, Sellers Disclosure
Listing Terms Cash Sale, FHA, VA
Financing Cash Sale,FHA,VA
Special Listing Condition Mud, Sellers Disclosure
Read Less Info
Want to know what your home might be worth? Contact us for a FREE valuation!

Our team is ready to help you sell your home for the highest possible price ASAP

Bought with Texas United Realty
GET MORE INFORMATION
Partner | Lic# LIC#592064

