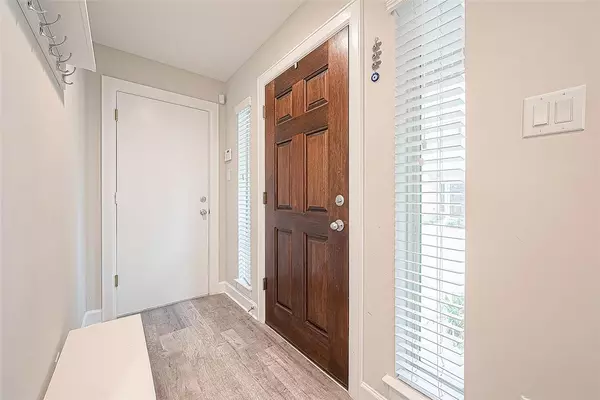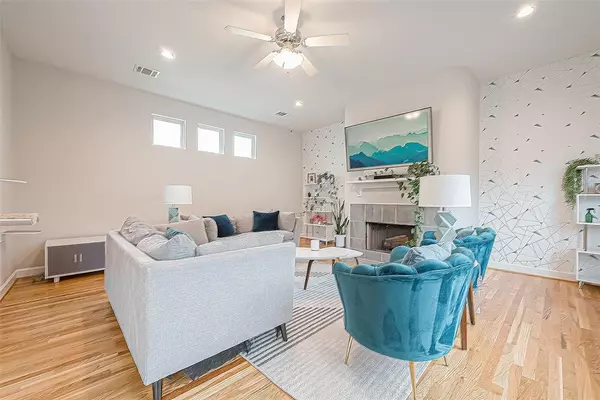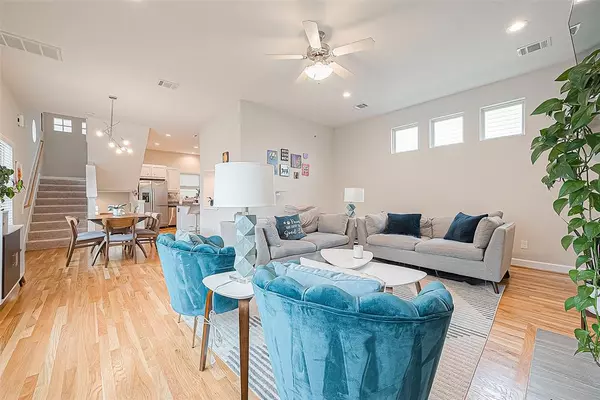$339,000
For more information regarding the value of a property, please contact us for a free consultation.
3 Beds
2.1 Baths
2,081 SqFt
SOLD DATE : 08/22/2024
Key Details
Property Type Single Family Home
Listing Status Sold
Purchase Type For Sale
Square Footage 2,081 sqft
Price per Sqft $157
Subdivision Contemporary Main Plaza
MLS Listing ID 14230993
Sold Date 08/22/24
Style Contemporary/Modern
Bedrooms 3
Full Baths 2
Half Baths 1
HOA Fees $300/mo
HOA Y/N 1
Year Built 2020
Annual Tax Amount $6,199
Tax Year 2023
Lot Size 1,400 Sqft
Acres 0.0321
Property Description
Let me brag about this beautiful original owner three-story home. One of the newest properties in this set-back gated community, situated on a corner/end lot, that places you near the world renowned Texas Medical Center, NRG Stadium, Museum District, Houston Zoo and a plethora of dining and entertainment venues. Entertain family and friends in your open concept living and dining space upgraded with beautiful wood flooring. The kitchen features granite countertops and has been upgraded with a beautiful tiled backsplash. The primary bedroom features a vaulted ceiling and a beautiful spacious bathroom featuring a soothing jetted tub and separate shower, dual-sink vanity, and a large walk-in closet. An added feature is the built-in study desk conveniently situated in the second level hallway. Take time to relax and read on the cozy back porch. Washer, dryer and refrigerator included. NEVER FLOODED.
Location
State TX
County Harris
Area Medical Center Area
Rooms
Bedroom Description 1 Bedroom Down - Not Primary BR,En-Suite Bath,Primary Bed - 3rd Floor
Other Rooms 1 Living Area, Kitchen/Dining Combo, Living Area - 2nd Floor, Living/Dining Combo
Master Bathroom Half Bath, Primary Bath: Double Sinks, Primary Bath: Jetted Tub, Primary Bath: Separate Shower, Secondary Bath(s): Tub/Shower Combo
Kitchen Island w/o Cooktop, Kitchen open to Family Room, Pantry
Interior
Interior Features Alarm System - Owned, Dryer Included, Fire/Smoke Alarm, Formal Entry/Foyer, High Ceiling, Refrigerator Included, Washer Included
Heating Central Gas
Cooling Central Electric
Flooring Carpet, Laminate, Tile, Wood
Fireplaces Number 1
Exterior
Exterior Feature Back Yard, Back Yard Fenced, Patio/Deck
Parking Features Attached Garage
Garage Spaces 2.0
Garage Description Auto Garage Door Opener
Roof Type Composition
Street Surface Concrete
Accessibility Automatic Gate
Private Pool No
Building
Lot Description Subdivision Lot
Faces Southeast
Story 3
Foundation Slab
Lot Size Range 0 Up To 1/4 Acre
Sewer Public Sewer
Water Public Water
Structure Type Brick
New Construction No
Schools
Elementary Schools Shearn Elementary School
Middle Schools Pershing Middle School
High Schools Madison High School (Houston)
School District 27 - Houston
Others
HOA Fee Include Grounds,Limited Access Gates,Other
Senior Community No
Restrictions Deed Restrictions
Tax ID 129-651-006-0022
Ownership Full Ownership
Energy Description Ceiling Fans
Acceptable Financing Cash Sale, Conventional, FHA, VA
Tax Rate 2.0148
Disclosures Sellers Disclosure
Listing Terms Cash Sale, Conventional, FHA, VA
Financing Cash Sale,Conventional,FHA,VA
Special Listing Condition Sellers Disclosure
Read Less Info
Want to know what your home might be worth? Contact us for a FREE valuation!

Our team is ready to help you sell your home for the highest possible price ASAP

Bought with 5th Stream Realty
GET MORE INFORMATION
Partner | Lic# LIC#592064






