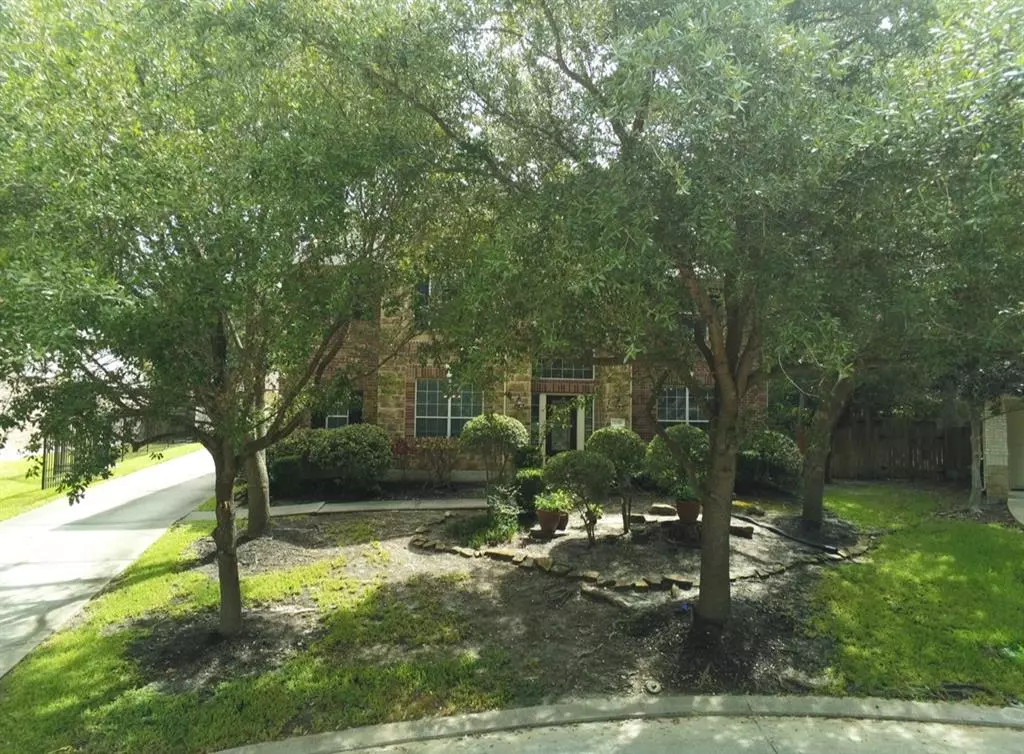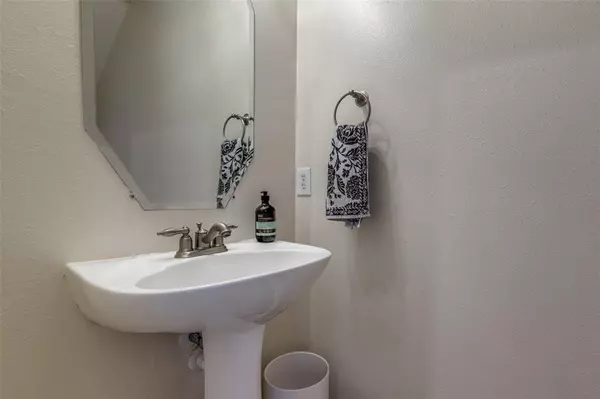$449,000
For more information regarding the value of a property, please contact us for a free consultation.
4 Beds
3.1 Baths
3,171 SqFt
SOLD DATE : 08/21/2024
Key Details
Property Type Single Family Home
Listing Status Sold
Purchase Type For Sale
Square Footage 3,171 sqft
Price per Sqft $138
Subdivision Graystone Hills
MLS Listing ID 44662432
Sold Date 08/21/24
Style Traditional
Bedrooms 4
Full Baths 3
Half Baths 1
HOA Fees $70/ann
HOA Y/N 1
Year Built 2006
Annual Tax Amount $10,271
Tax Year 2022
Lot Size 10,291 Sqft
Acres 0.2362
Property Description
The perfect 4 Bedroom 3.5 Bath w/3 car Ac/Heated garage. Located in Graystone Hills- The home contains Formal Dining and Study as you enter the home. Notice the Soaring ceilings! The Game Room is on the 2nd floor. Gated driveway. Located on a non-through way street & traffic flow is very low for those little ones riding their bikes/scooters. Spacious 18x14 Primary Bedroom downstairs & Bathroom with his and her counters and sinks. A separate shower and jetted tub. Two stairways lead to a common landing when accessing the upstairs. The large backyard is stunning and Zen like with an abundance of trees that provide amazing shade. It features a Flagstone Patio, a Sprinkler System. The Interior has Spacious Living Areas with an Open Design. Striking engineered wood Floors, Large Windows for Natural Light, Crown Molding, Granite Countertops, TONS of Storage Space, All New Roof October 2021 with transferable warranty.Minutes away from great restaurants & shopping and I45 for getting around.
Location
State TX
County Montgomery
Area Lake Conroe Area
Rooms
Bedroom Description Primary Bed - 1st Floor,Walk-In Closet
Other Rooms Breakfast Room, Den, Formal Dining, Gameroom Up
Master Bathroom Primary Bath: Double Sinks, Primary Bath: Jetted Tub, Primary Bath: Separate Shower
Kitchen Island w/o Cooktop, Kitchen open to Family Room
Interior
Heating Central Gas
Cooling Central Electric
Fireplaces Number 1
Exterior
Parking Features Detached Garage
Garage Spaces 3.0
Roof Type Composition
Street Surface Concrete,Curbs,Gutters
Private Pool No
Building
Lot Description Cul-De-Sac, Subdivision Lot, Wooded
Faces West
Story 2
Foundation Slab
Lot Size Range 0 Up To 1/4 Acre
Sewer Public Sewer
Water Public Water, Water District
Structure Type Brick,Cement Board,Wood
New Construction No
Schools
Elementary Schools Giesinger Elementary School
Middle Schools Peet Junior High School
High Schools Conroe High School
School District 11 - Conroe
Others
Senior Community No
Restrictions Deed Restrictions,Restricted
Tax ID 5393-02-03000
Acceptable Financing Cash Sale, Conventional, FHA, VA
Tax Rate 2.604
Disclosures Sellers Disclosure
Listing Terms Cash Sale, Conventional, FHA, VA
Financing Cash Sale,Conventional,FHA,VA
Special Listing Condition Sellers Disclosure
Read Less Info
Want to know what your home might be worth? Contact us for a FREE valuation!

Our team is ready to help you sell your home for the highest possible price ASAP

Bought with Better Homes and Gardens Real Estate Gary Greene - The Woodlands
GET MORE INFORMATION

Partner | Lic# LIC#592064






