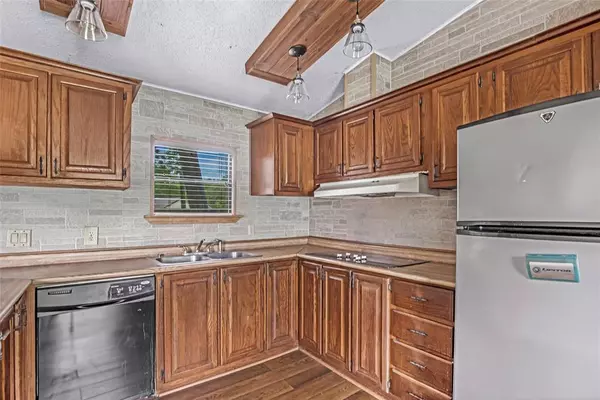$109,900
For more information regarding the value of a property, please contact us for a free consultation.
3 Beds
2 Baths
1,216 SqFt
SOLD DATE : 08/22/2024
Key Details
Property Type Single Family Home
Listing Status Sold
Purchase Type For Sale
Square Footage 1,216 sqft
Price per Sqft $85
Subdivision Huffman Townsite
MLS Listing ID 26960433
Sold Date 08/22/24
Style Traditional
Bedrooms 3
Full Baths 2
Year Built 1970
Annual Tax Amount $274
Tax Year 2023
Lot Size 5,750 Sqft
Acres 0.132
Property Description
Welcome to this cute home in the desirable and growing Huffman! This three bedroom home home sits on a great sized lot, privately tucked away. The open-concept plan features three bedrooms and two full baths! The kitchen is at the heart of the home, overlooking the living room and featuring an island for breakfast or a spot for guests to gather. A dining area displays natural light, and a view of the back yard. The primary suite is privately tucked away at the rear of the home with an en-suite bathroom! Two additional bedrooms and a full bathroom are located down the hallway. Stepping outside, the lot still features and abundance of trees for privacy, and includes a newly constructed workshop, or garage! Home has a new roof (1y) and brand new plumbing. This neighborhood is favorably located in a rapidly growing area, very conveniently located just seconds from the Grand Parkway!
Location
State TX
County Harris
Area Huffman Area
Rooms
Bedroom Description All Bedrooms Down,Walk-In Closet
Other Rooms 1 Living Area, Breakfast Room, Utility Room in House
Master Bathroom Primary Bath: Double Sinks, Primary Bath: Shower Only, Secondary Bath(s): Tub/Shower Combo
Kitchen Breakfast Bar, Kitchen open to Family Room, Pantry
Interior
Interior Features Fire/Smoke Alarm
Heating Central Electric
Cooling Central Electric
Flooring Carpet, Laminate
Exterior
Exterior Feature Back Yard
Parking Features Detached Garage
Garage Spaces 2.0
Roof Type Composition
Street Surface Gravel
Private Pool No
Building
Lot Description Cleared
Faces East
Story 1
Foundation Other
Lot Size Range 0 Up To 1/4 Acre
Sewer Septic Tank
Water Well
Structure Type Vinyl
New Construction No
Schools
Elementary Schools Falcon Ridge Elementary School
Middle Schools Huffman Middle School
High Schools Hargrave High School
School District 28 - Huffman
Others
Senior Community No
Restrictions Mobile Home Allowed,Unknown
Tax ID 061-078-000-0007
Energy Description Ceiling Fans
Acceptable Financing Cash Sale, Investor
Tax Rate 1.5813
Disclosures Sellers Disclosure
Listing Terms Cash Sale, Investor
Financing Cash Sale,Investor
Special Listing Condition Sellers Disclosure
Read Less Info
Want to know what your home might be worth? Contact us for a FREE valuation!

Our team is ready to help you sell your home for the highest possible price ASAP

Bought with Designed Realty Group
GET MORE INFORMATION

Partner | Lic# LIC#592064






