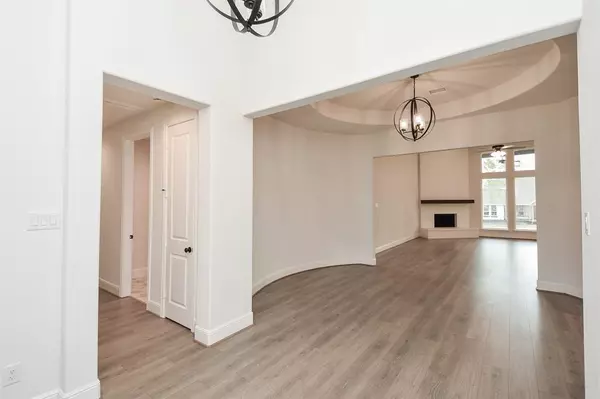$743,478
For more information regarding the value of a property, please contact us for a free consultation.
4 Beds
3.1 Baths
3,222 SqFt
SOLD DATE : 07/31/2024
Key Details
Property Type Single Family Home
Listing Status Sold
Purchase Type For Sale
Square Footage 3,222 sqft
Price per Sqft $226
Subdivision Mostyn Manor Reserve
MLS Listing ID 11977669
Sold Date 07/31/24
Style Traditional
Bedrooms 4
Full Baths 3
Half Baths 1
HOA Fees $41/ann
HOA Y/N 1
Year Built 2024
Property Description
This perfectly designed one Story home has it all with 4 Bedrooms, 3.5 baths, Spacious Home Office, Open concept Kitchen and family room provide the perfect gathering space around the large Quartz Kitchen Island. The kitchen features tons of cabinets, stainless steel appliances, and a large breakfast space. The family room has lots of natural light, 14' ceilings and has a wood burning fireplace. You are greeted as you enter your new home through the double doors by the uniquely designed entry foyer that is perfect for greeting guests. Plenty of parking and shop space in the 3-car garage, large, covered A-frame back patio for the fun evenings in your large backyard. Plenty of room for a swimming pool. A Striking Elevation gives this home amazing curb appeal! Open and spacious with lots of windows bringing in abundant natural light and located on a Cul De Sac lot !! Magnolia ISD and NO MUD TAX!
Location
State TX
County Montgomery
Area Magnolia/1488 East
Interior
Interior Features Crown Molding, Fire/Smoke Alarm, Formal Entry/Foyer, High Ceiling
Heating Central Gas
Cooling Central Electric
Fireplaces Number 1
Fireplaces Type Gas Connections, Wood Burning Fireplace
Exterior
Parking Features Attached Garage
Garage Spaces 3.0
Roof Type Composition
Street Surface Asphalt
Private Pool No
Building
Lot Description Subdivision Lot, Wooded
Story 1
Foundation Slab
Lot Size Range 1/4 Up to 1/2 Acre
Builder Name Harrisburg Homes
Water Water District
Structure Type Brick,Stone,Wood
New Construction Yes
Schools
Elementary Schools Magnolia Parkway Elementary School
Middle Schools Bear Branch Junior High School
High Schools Magnolia High School
School District 36 - Magnolia
Others
Senior Community No
Restrictions Deed Restrictions
Tax ID 7308-11-03900
Energy Description Attic Vents,Digital Program Thermostat,High-Efficiency HVAC,HVAC>13 SEER,Insulated Doors,Insulated/Low-E windows,Insulation - Batt,Insulation - Blown Fiberglass,Other Energy Features,Radiant Attic Barrier
Acceptable Financing Cash Sale, Conventional, FHA, VA
Disclosures Other Disclosures
Green/Energy Cert Other Energy Report, Other Green Certification
Listing Terms Cash Sale, Conventional, FHA, VA
Financing Cash Sale,Conventional,FHA,VA
Special Listing Condition Other Disclosures
Read Less Info
Want to know what your home might be worth? Contact us for a FREE valuation!

Our team is ready to help you sell your home for the highest possible price ASAP

Bought with RE/MAX Partners
GET MORE INFORMATION

Partner | Lic# LIC#592064






