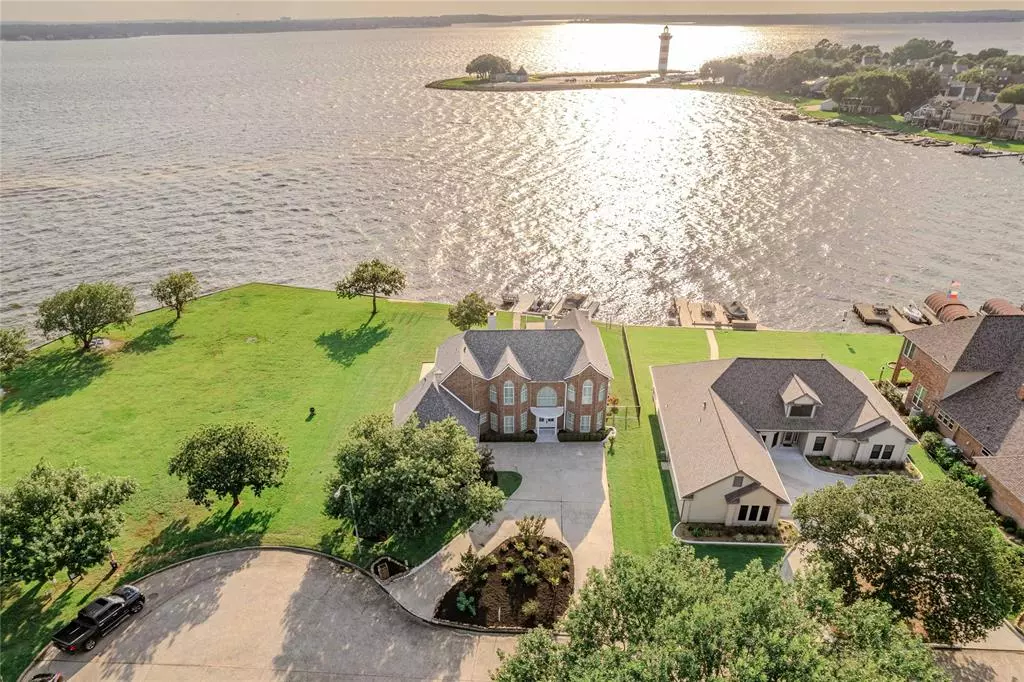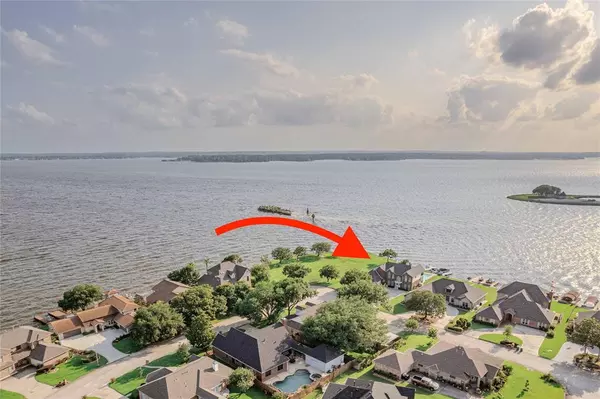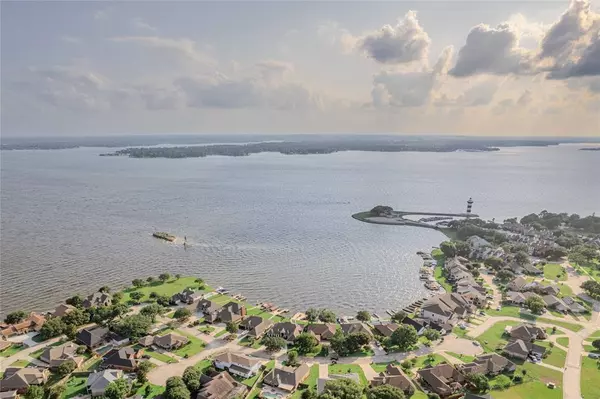$1,050,000
For more information regarding the value of a property, please contact us for a free consultation.
3 Beds
3.1 Baths
2,465 SqFt
SOLD DATE : 07/22/2024
Key Details
Property Type Single Family Home
Listing Status Sold
Purchase Type For Sale
Square Footage 2,465 sqft
Price per Sqft $415
Subdivision Seven Coves 02
MLS Listing ID 61459512
Sold Date 07/22/24
Style Traditional
Bedrooms 3
Full Baths 3
Half Baths 1
HOA Fees $47/ann
HOA Y/N 1
Year Built 1992
Annual Tax Amount $12,160
Tax Year 2023
Lot Size 0.331 Acres
Acres 0.3306
Property Description
FEEL LIKE YOU ARE ON VACATION EVERY DAY! WOW! ONE-OF-A-KIND VIEW on this OPEN waterfront home! This is a LARGE WATERFRONT lot compared to most. Over 14k sf PLUS you have common HOA land next to you for MORE SPACE and VIEWS. Plenty of yard space to play, and enjoy sunsets and lake days. The view from your screened in porch down stairs or upstairs are beautiful! You can also enjoy the gorgeous POOL WIDE OPEN water views, the sunset, Lake Conroe's iconic light tower, and more make this a unique spot. The home has been very well cared for as well. A picturesque entry with circular drive way greets you. NEW FRONT DOOR, REMODELED KITCHEN, REMODELED BATHROOMS including the PRIMARY BATH, FRESH PAINT, NEW boat lift, SPRINKLER SYSTEM from the lake, GENERATOR, and more!. Lots of windows give you views of the lake from most of the home, and you'll also appreciate tile and luxury vinyl plank flooring throughout - NO CARPET. Seven Coves has great amenities (MARINA, pool, tennis, bball - come get it!
Location
State TX
County Montgomery
Area Lake Conroe Area
Rooms
Bedroom Description 1 Bedroom Down - Not Primary BR,All Bedrooms Up,Primary Bed - 2nd Floor,Walk-In Closet
Other Rooms 1 Living Area, Living Area - 1st Floor, Utility Room in House
Master Bathroom Primary Bath: Double Sinks, Primary Bath: Separate Shower, Primary Bath: Soaking Tub
Den/Bedroom Plus 4
Kitchen Walk-in Pantry
Interior
Interior Features Crown Molding, Spa/Hot Tub, Wet Bar
Heating Central Gas
Cooling Central Electric
Flooring Tile, Vinyl Plank
Fireplaces Number 2
Fireplaces Type Gas Connections, Gaslog Fireplace
Exterior
Exterior Feature Back Yard, Back Yard Fenced, Balcony, Covered Patio/Deck, Screened Porch, Sprinkler System
Parking Features Attached Garage
Garage Spaces 2.0
Garage Description Additional Parking, Circle Driveway
Pool Gunite, In Ground
Waterfront Description Boat Lift,Boat Slip,Bulkhead,Lake View,Lakefront,Wood Bulkhead
Roof Type Composition
Street Surface Asphalt
Private Pool Yes
Building
Lot Description Corner, Water View, Waterfront
Faces East
Story 2
Foundation Slab
Lot Size Range 1/4 Up to 1/2 Acre
Sewer Public Sewer
Water Public Water
Structure Type Brick,Vinyl,Wood
New Construction No
Schools
Elementary Schools W. Lloyd Meador Elementary School
Middle Schools Robert P. Brabham Middle School
High Schools Willis High School
School District 56 - Willis
Others
HOA Fee Include Clubhouse,Recreational Facilities
Senior Community No
Restrictions Deed Restrictions
Tax ID 8625-02-17000
Energy Description Attic Vents,Digital Program Thermostat,Storm Windows
Acceptable Financing Cash Sale, Conventional, VA
Tax Rate 1.6258
Disclosures Sellers Disclosure
Listing Terms Cash Sale, Conventional, VA
Financing Cash Sale,Conventional,VA
Special Listing Condition Sellers Disclosure
Read Less Info
Want to know what your home might be worth? Contact us for a FREE valuation!

Our team is ready to help you sell your home for the highest possible price ASAP

Bought with Keller Williams Realty The Woodlands
GET MORE INFORMATION
Partner | Lic# LIC#592064






