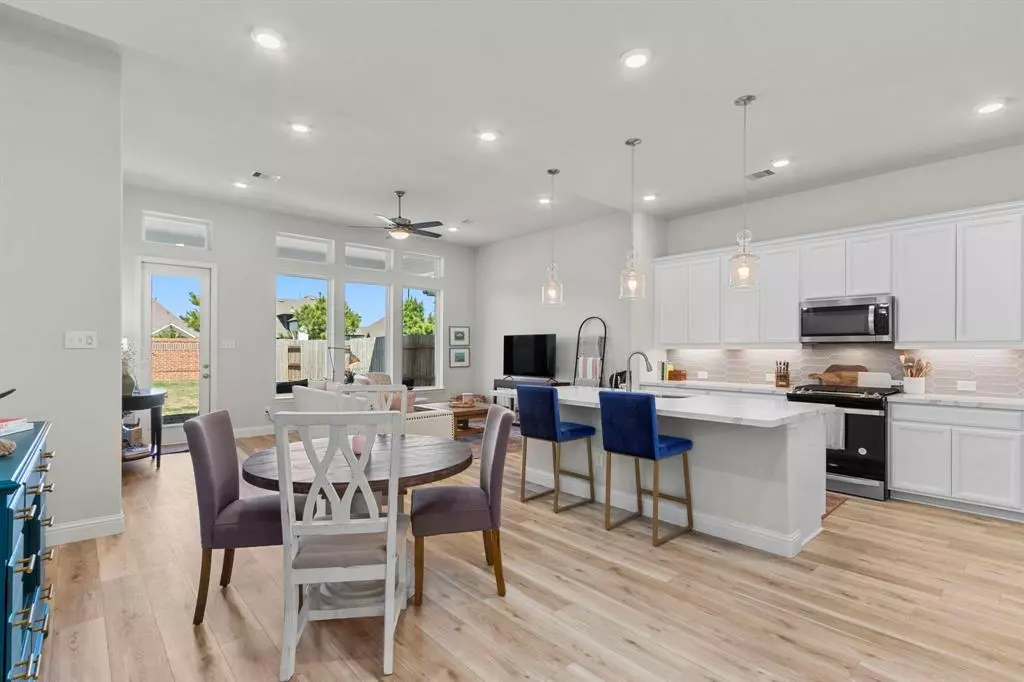$339,000
For more information regarding the value of a property, please contact us for a free consultation.
2 Beds
2 Baths
1,662 SqFt
SOLD DATE : 07/24/2024
Key Details
Property Type Townhouse
Sub Type Townhouse
Listing Status Sold
Purchase Type For Sale
Square Footage 1,662 sqft
Price per Sqft $202
Subdivision Elyson Sec 21
MLS Listing ID 38276796
Sold Date 07/24/24
Style Contemporary/Modern,Traditional
Bedrooms 2
Full Baths 2
HOA Fees $115/ann
Year Built 2023
Annual Tax Amount $9,842
Tax Year 2023
Lot Size 5,906 Sqft
Property Description
Welcome Home! Home features a large 11x10 private office with French doors, tall ceilings, 2 large bedrooms, 2 full baths and a split and open living floor plan with no backyard neighbors, @ large 2 car garage! The Island kitchen is spacious with 42''custom white wood cabinets, sleek Quartz countertops, SS appl, with all the modern upgrades. The expansive and inviting 19x14 family room has tons of natural lighting, luxury Vinyl plank floors throughout all living areas will make entertaining a breeze. Enjoy and escape to your 14x14 master suite with plenty of privacy. The large yard and beautiful backyard covered patio is perfect for those summertime BBQ's while relaxing with family & friends. Elyson is a Master Planned community with easy access to all major HWY, shopping, and entertainment. Low 3.1 per tax rate! This energy efficient Beazer Home has been kept in Phenomenal condition and will rival any new build!
Location
State TX
County Harris
Area Katy - Old Towne
Rooms
Bedroom Description All Bedrooms Down,Primary Bed - 1st Floor,Split Plan,Walk-In Closet
Other Rooms 1 Living Area, Breakfast Room, Home Office/Study, Kitchen/Dining Combo, Living Area - 1st Floor, Utility Room in House
Master Bathroom Full Secondary Bathroom Down, Primary Bath: Double Sinks, Primary Bath: Shower Only
Den/Bedroom Plus 3
Kitchen Island w/o Cooktop, Kitchen open to Family Room, Pantry, Soft Closing Cabinets, Walk-in Pantry
Interior
Interior Features Alarm System - Owned, Fire/Smoke Alarm, Formal Entry/Foyer, High Ceiling, Open Ceiling, Prewired for Alarm System
Heating Central Gas
Cooling Central Electric
Flooring Vinyl Plank
Appliance Electric Dryer Connection, Full Size, Gas Dryer Connections
Dryer Utilities 1
Laundry Utility Rm in House
Exterior
Exterior Feature Clubhouse, Fenced, Front Yard, Patio/Deck, Play Area, Private Driveway, Sprinkler System
Parking Features Attached Garage
Garage Spaces 2.0
Roof Type Composition
Street Surface Concrete
Private Pool No
Building
Faces South
Story 1
Entry Level Level 1
Foundation Slab
Builder Name Beazer Homes
Water Water District
Structure Type Cement Board
New Construction No
Schools
Elementary Schools Mcelwain Elementary School
Middle Schools Stockdick Junior High School
High Schools Paetow High School
School District 30 - Katy
Others
HOA Fee Include Clubhouse,Courtesy Patrol,Exterior Building,Grounds,Other,Recreational Facilities
Senior Community No
Tax ID 141-334-001-0045
Ownership Full Ownership
Energy Description Attic Fan,Attic Vents,Ceiling Fans,Digital Program Thermostat,Energy Star Appliances,Energy Star/CFL/LED Lights,HVAC>13 SEER,Insulated/Low-E windows,Insulation - Spray-Foam,North/South Exposure,Radiant Attic Barrier
Acceptable Financing Cash Sale, Conventional, FHA, Seller to Contribute to Buyer's Closing Costs, VA
Tax Rate 3.1544
Disclosures Mud, Sellers Disclosure
Listing Terms Cash Sale, Conventional, FHA, Seller to Contribute to Buyer's Closing Costs, VA
Financing Cash Sale,Conventional,FHA,Seller to Contribute to Buyer's Closing Costs,VA
Special Listing Condition Mud, Sellers Disclosure
Read Less Info
Want to know what your home might be worth? Contact us for a FREE valuation!

Our team is ready to help you sell your home for the highest possible price ASAP

Bought with eXp Realty LLC
GET MORE INFORMATION
Partner | Lic# LIC#592064






