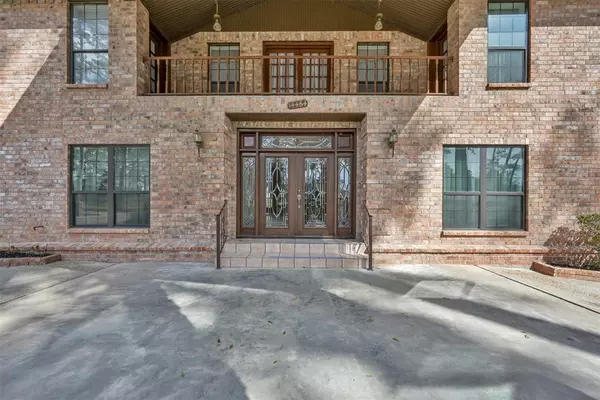$575,000
For more information regarding the value of a property, please contact us for a free consultation.
7 Beds
4.1 Baths
5,280 SqFt
SOLD DATE : 07/19/2024
Key Details
Property Type Single Family Home
Listing Status Sold
Purchase Type For Sale
Square Footage 5,280 sqft
Price per Sqft $99
Subdivision Cape Malibu
MLS Listing ID 90166862
Sold Date 07/19/24
Style Traditional
Bedrooms 7
Full Baths 4
Half Baths 1
HOA Fees $75/ann
HOA Y/N 1
Year Built 1988
Annual Tax Amount $11,745
Tax Year 2023
Lot Size 0.991 Acres
Acres 0.9908
Property Description
**GRANDEUR ON LAKE CONROE**5 BED 3.5 BATH 2-STORY BRICK LOCATED IN CAPE MALIBU. This grand home features a massive Family room with 2 story fireplace, large wet bar and massive windows. The architectural features including a double staircase, block paneling, custom tile countertops and Travertine flooring throughout the entire downstairs. The upper level has 4 large bedrooms and 2 Hollywood bathrooms, a spacious Game Room with built-in wet bar and French Doors that lead out onto the front balcony. Each rear bedroom has a door that leads to the rear balcony. Lower level includes the Primary Suite, both formals, Kitchen, Half Bath, Utility with sink. 3-car oversized garage with full bath, utility, work area down and a spacious 2-bedroom garage apartment with income potential.
Location
State TX
County Montgomery
Area Lake Conroe Area
Rooms
Bedroom Description En-Suite Bath,Primary Bed - 1st Floor,Sitting Area,Walk-In Closet
Other Rooms Family Room, Formal Dining, Formal Living, Gameroom Up, Garage Apartment, Guest Suite w/Kitchen, Kitchen/Dining Combo, Living Area - 1st Floor, Utility Room in Garage, Utility Room in House
Master Bathroom Full Secondary Bathroom Down, Half Bath, Hollywood Bath, Primary Bath: Double Sinks, Primary Bath: Jetted Tub, Primary Bath: Separate Shower, Secondary Bath(s): Shower Only, Secondary Bath(s): Tub/Shower Combo, Vanity Area
Kitchen Breakfast Bar, Pantry, Second Sink
Interior
Interior Features 2 Staircases, Balcony, Crown Molding, High Ceiling, Water Softener - Owned, Wet Bar
Heating Central Electric
Cooling Central Electric
Flooring Carpet, Marble Floors, Stone, Tile, Travertine, Vinyl Plank
Fireplaces Number 1
Fireplaces Type Gas Connections, Wood Burning Fireplace
Exterior
Exterior Feature Back Yard, Balcony
Parking Features Attached/Detached Garage, Oversized Garage
Garage Spaces 3.0
Carport Spaces 4
Garage Description Additional Parking, Auto Garage Door Opener, Double-Wide Driveway, Porte-Cochere, Workshop
Roof Type Composition
Street Surface Asphalt
Private Pool No
Building
Lot Description Cleared
Story 2
Foundation Slab
Lot Size Range 1/2 Up to 1 Acre
Sewer Septic Tank
Water Aerobic, Public Water
Structure Type Brick,Wood
New Construction No
Schools
Elementary Schools Parmley Elementary School
Middle Schools Lynn Lucas Middle School
High Schools Willis High School
School District 56 - Willis
Others
Senior Community No
Restrictions Deed Restrictions
Tax ID 3310-00-11000
Energy Description Ceiling Fans
Tax Rate 1.7821
Disclosures Sellers Disclosure
Special Listing Condition Sellers Disclosure
Read Less Info
Want to know what your home might be worth? Contact us for a FREE valuation!

Our team is ready to help you sell your home for the highest possible price ASAP

Bought with Orchard Brokerage
GET MORE INFORMATION
Partner | Lic# LIC#592064






