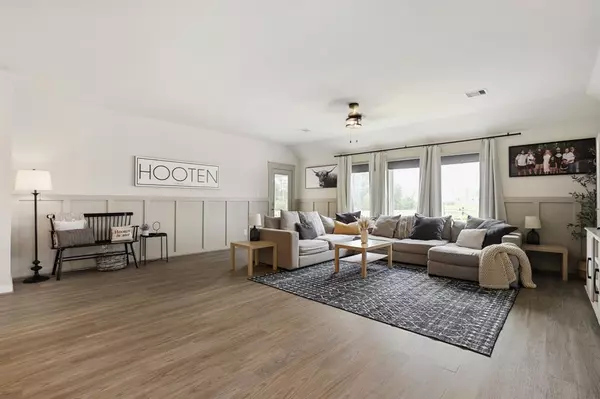$289,000
For more information regarding the value of a property, please contact us for a free consultation.
3 Beds
2 Baths
1,751 SqFt
SOLD DATE : 07/17/2024
Key Details
Property Type Single Family Home
Listing Status Sold
Purchase Type For Sale
Square Footage 1,751 sqft
Price per Sqft $165
Subdivision Mostyn Springs
MLS Listing ID 14645083
Sold Date 07/17/24
Style Ranch
Bedrooms 3
Full Baths 2
Year Built 2020
Annual Tax Amount $4,046
Tax Year 2023
Lot Size 6,751 Sqft
Acres 0.25
Property Description
Immaculate Brightland Home on a premium water view lot w/ no rear neighbors. Meticulously updated w/ modern light fixtures & ceiling fans, premium vinyl plank floors, upgraded cabinetry hardware, blinds in bedrooms & roller shades in the living areas. As you enter, notice an idyllic layout bathed in natural light w/ elegant molding leading to a beautiful kitchen featuring SS appliances, walk-in pantry & upgraded island w/ gold pendant lights accenting the gold cabinet hardware & gold faucet. The expansive board & batten walled living room hosts a picturesque wall of windows & the updated laundry offers a tile accent wall & shaker cabinets. The secluded owner’s suite includes an en-suite bath w/ dual sinks, large shower & gracious walk-in closet, while 2 more well-sized share a well-appointed full bath. The backyard boasts an alluring covered patio w/ privacy wall & fantastic yard space overlooking a scenic greenbelt & pond. Don’t miss the chance to own this beautiful home!
Location
State TX
County Montgomery
Area Magnolia/1488 East
Rooms
Bedroom Description All Bedrooms Down,En-Suite Bath,Primary Bed - 1st Floor,Walk-In Closet
Other Rooms 1 Living Area, Kitchen/Dining Combo, Living Area - 1st Floor, Living/Dining Combo, Utility Room in House
Master Bathroom Primary Bath: Double Sinks, Primary Bath: Shower Only, Secondary Bath(s): Tub/Shower Combo
Kitchen Breakfast Bar, Island w/o Cooktop, Pantry
Interior
Interior Features Fire/Smoke Alarm, Window Coverings
Heating Central Gas
Cooling Central Electric
Flooring Carpet, Tile, Vinyl
Exterior
Exterior Feature Back Yard, Back Yard Fenced, Covered Patio/Deck, Cross Fenced, Patio/Deck, Porch
Parking Features Attached Garage
Garage Spaces 2.0
Garage Description Auto Garage Door Opener
Waterfront Description Pond
Roof Type Composition
Street Surface Concrete,Curbs
Private Pool No
Building
Lot Description Water View
Faces East
Story 1
Foundation Slab
Lot Size Range 1/4 Up to 1/2 Acre
Builder Name Gray point homes/gehan now known as bright land
Sewer Public Sewer
Water Public Water, Water District
Structure Type Brick,Cement Board
New Construction No
Schools
Elementary Schools Magnolia Parkway Elementary School
Middle Schools Bear Branch Junior High School
High Schools Magnolia High School
School District 36 - Magnolia
Others
Senior Community No
Restrictions Deed Restrictions
Tax ID 7333-02-04400
Energy Description Ceiling Fans,Digital Program Thermostat,Energy Star Appliances,Energy Star/CFL/LED Lights,High-Efficiency HVAC,Insulated/Low-E windows,Insulation - Other,Radiant Attic Barrier
Acceptable Financing Cash Sale, Conventional, FHA, VA
Tax Rate 1.5787
Disclosures Sellers Disclosure
Green/Energy Cert Energy Star Qualified Home
Listing Terms Cash Sale, Conventional, FHA, VA
Financing Cash Sale,Conventional,FHA,VA
Special Listing Condition Sellers Disclosure
Read Less Info
Want to know what your home might be worth? Contact us for a FREE valuation!

Our team is ready to help you sell your home for the highest possible price ASAP

Bought with eXp Realty LLC
GET MORE INFORMATION

Partner | Lic# LIC#592064






