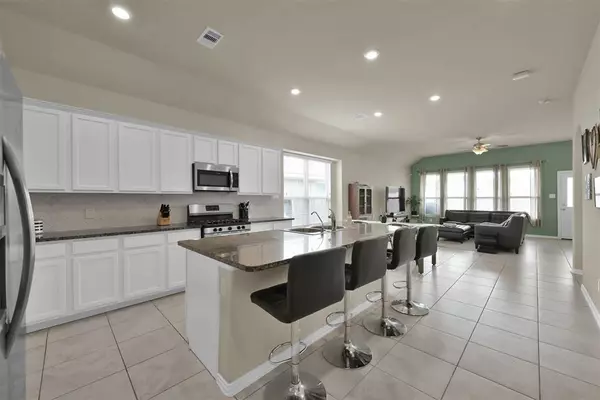$350,000
For more information regarding the value of a property, please contact us for a free consultation.
3 Beds
2 Baths
1,837 SqFt
SOLD DATE : 07/15/2024
Key Details
Property Type Single Family Home
Listing Status Sold
Purchase Type For Sale
Square Footage 1,837 sqft
Price per Sqft $186
Subdivision Harmony Village 06
MLS Listing ID 73920199
Sold Date 07/15/24
Style Traditional
Bedrooms 3
Full Baths 2
HOA Fees $80/ann
HOA Y/N 1
Year Built 2018
Annual Tax Amount $7,936
Tax Year 2023
Lot Size 5,917 Sqft
Acres 0.1358
Property Description
Come fall in love with this charming home in the master planned community of Harmony. Open floor plan, light and bright home waiting for you to come make new memories in. Stainless steel appliances, washer/dryer, and refrigerator come with it as well as a whole home generator, built in sprinkler system, and French drains. Steps away from the local amenities including a park, pool, splash pad and fitness center. Highly rated school districts, near shopping, restaurants, as well as easy access to the Grand Parkway, Hardy Toll Road, and I-45! Schedule your tour today!
Location
State TX
County Montgomery
Community Harmony
Area Spring Northeast
Rooms
Bedroom Description All Bedrooms Down
Other Rooms 1 Living Area
Kitchen Breakfast Bar, Island w/o Cooktop, Kitchen open to Family Room, Pantry
Interior
Interior Features Alarm System - Owned, Dryer Included, Fire/Smoke Alarm, Refrigerator Included, Washer Included, Window Coverings
Heating Central Gas
Cooling Central Electric
Flooring Carpet, Tile
Exterior
Exterior Feature Back Yard, Back Yard Fenced, Covered Patio/Deck, Patio/Deck
Parking Features Attached Garage
Garage Spaces 2.0
Garage Description Auto Garage Door Opener
Roof Type Composition
Street Surface Concrete,Curbs
Private Pool No
Building
Lot Description Cleared, Subdivision Lot
Story 1
Foundation Slab
Lot Size Range 0 Up To 1/4 Acre
Sewer Public Sewer
Water Public Water
Structure Type Brick,Cement Board,Stone
New Construction No
Schools
Elementary Schools Ann K. Snyder Elementary School
Middle Schools York Junior High School
High Schools Grand Oaks High School
School District 11 - Conroe
Others
HOA Fee Include Grounds,Recreational Facilities
Senior Community No
Restrictions Deed Restrictions
Tax ID 5712-06-00200
Energy Description Attic Vents,Ceiling Fans,Digital Program Thermostat,Energy Star Appliances
Acceptable Financing Cash Sale, Conventional, FHA, VA
Tax Rate 2.5057
Disclosures Mud, Sellers Disclosure
Green/Energy Cert Energy Star Qualified Home
Listing Terms Cash Sale, Conventional, FHA, VA
Financing Cash Sale,Conventional,FHA,VA
Special Listing Condition Mud, Sellers Disclosure
Read Less Info
Want to know what your home might be worth? Contact us for a FREE valuation!

Our team is ready to help you sell your home for the highest possible price ASAP

Bought with Keller Williams Realty Professionals
GET MORE INFORMATION

Partner | Lic# LIC#592064






