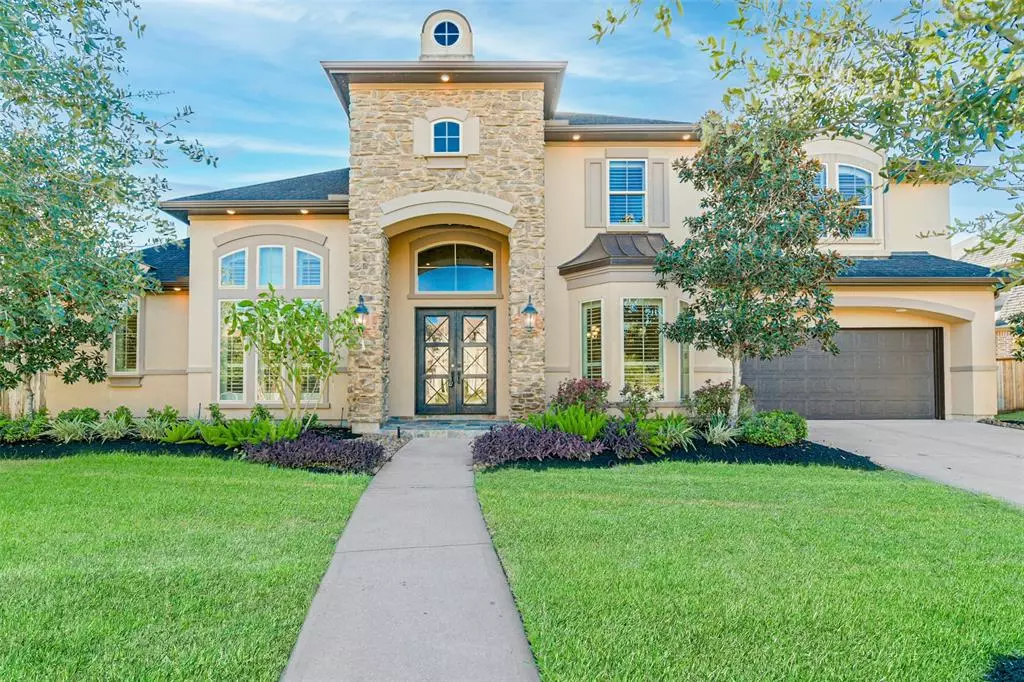$925,000
For more information regarding the value of a property, please contact us for a free consultation.
5 Beds
4.1 Baths
4,799 SqFt
SOLD DATE : 07/03/2024
Key Details
Property Type Single Family Home
Listing Status Sold
Purchase Type For Sale
Square Footage 4,799 sqft
Price per Sqft $173
Subdivision West Ranch Lakeside
MLS Listing ID 70377373
Sold Date 07/03/24
Style Traditional
Bedrooms 5
Full Baths 4
Half Baths 1
HOA Fees $104/ann
HOA Y/N 1
Year Built 2014
Annual Tax Amount $28,386
Tax Year 2023
Lot Size 0.258 Acres
Acres 0.2575
Property Description
Impressive home by Partners in Building in West Ranch Lakeside. This two story boasts an expansive design complete with 5 bedrooms (2 down), 4.5 baths, open-concept living with soaring ceilings, a private home office, gameroom & media room. Grand two story entry with sweeping staircase. Gourmet kitchen with double ovens, a 6 burner gas cooktop, large island & walk-in pantry. The primary suite has a sitting area, luxurious walk-through shower & large walk-in closet. Spacious secondary bedrooms all with walk-in closets. 3 car tandem garage with an enclosed storage room. Zoned to sought-after Friendswood schools - the elementary & junior high schools are within walking/biking distance. A community lake with paved walking trail is located across the street. Wonderful community amenities.
Location
State TX
County Galveston
Community West Ranch
Area Friendswood
Rooms
Bedroom Description 2 Bedrooms Down,En-Suite Bath,Primary Bed - 1st Floor,Walk-In Closet
Other Rooms Breakfast Room, Family Room, Formal Dining, Gameroom Up, Media
Master Bathroom Primary Bath: Double Sinks, Primary Bath: Separate Shower, Primary Bath: Soaking Tub
Kitchen Breakfast Bar, Island w/o Cooktop, Kitchen open to Family Room, Walk-in Pantry
Interior
Interior Features Alarm System - Owned, Crown Molding, Formal Entry/Foyer, High Ceiling
Heating Central Gas
Cooling Central Electric
Flooring Carpet, Tile, Wood
Exterior
Exterior Feature Back Yard, Back Yard Fenced, Covered Patio/Deck, Sprinkler System
Parking Features Attached Garage, Tandem
Garage Spaces 3.0
Garage Description Auto Garage Door Opener
Roof Type Composition
Street Surface Concrete,Curbs,Gutters
Private Pool No
Building
Lot Description Subdivision Lot
Story 2
Foundation Slab
Lot Size Range 1/4 Up to 1/2 Acre
Builder Name Partners in Building
Water Water District
Structure Type Stone,Stucco
New Construction No
Schools
Elementary Schools Cline Elementary School
Middle Schools Friendswood Junior High School
High Schools Friendswood High School
School District 20 - Friendswood
Others
Senior Community No
Restrictions Deed Restrictions
Tax ID 7484-0002-0022-000
Energy Description Ceiling Fans,Digital Program Thermostat,Energy Star Appliances,High-Efficiency HVAC,Insulated/Low-E windows,Insulation - Blown Fiberglass
Acceptable Financing Cash Sale, Conventional, VA
Tax Rate 2.5025
Disclosures Mud, Sellers Disclosure
Green/Energy Cert Environments for Living, Home Energy Rating/HERS
Listing Terms Cash Sale, Conventional, VA
Financing Cash Sale,Conventional,VA
Special Listing Condition Mud, Sellers Disclosure
Read Less Info
Want to know what your home might be worth? Contact us for a FREE valuation!

Our team is ready to help you sell your home for the highest possible price ASAP

Bought with Golden Key Realty LLC
GET MORE INFORMATION
Partner | Lic# LIC#592064






