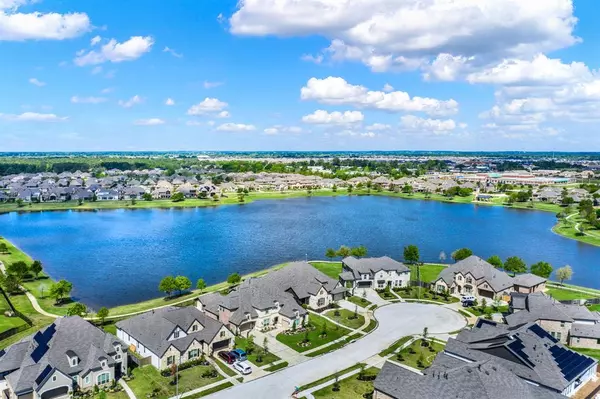$930,000
For more information regarding the value of a property, please contact us for a free consultation.
5 Beds
4 Baths
4,340 SqFt
SOLD DATE : 06/28/2024
Key Details
Property Type Single Family Home
Listing Status Sold
Purchase Type For Sale
Square Footage 4,340 sqft
Price per Sqft $214
Subdivision Wildwood At Northpointe
MLS Listing ID 23623840
Sold Date 06/28/24
Style Traditional
Bedrooms 5
Full Baths 4
HOA Fees $124/ann
HOA Y/N 1
Year Built 2021
Annual Tax Amount $24,944
Tax Year 2023
Lot Size 0.325 Acres
Acres 0.3248
Property Description
Stunning 2-story home on huge homesite with 5 beds/4 baths/3 car attached/1 tandem garage! Formal dining room, study, game room and media room. Grand entry foyer with spectacular red oak curved staircase. Custom crown moulding throughout home. Island kitchen with 42" ebony glazed dovetail cabinets, sparkling granite countertops and upgraded stainless steel appliances. Generous family room has fabulous tile surround/maple mantel fireplace. Luxurious primary suite has garden tub, separate shower & large walk-in closet. Access to utility room through primary bath & kitchen area. Lovely luxury flooring throughout main areas, gorgeous tile in baths & utility. In 2023, added a resort style pool with large bathing shelf and an extended 24' x 24' patio area perfect for large gatherings and entertaining!
A Must See!
Energy Efficient w/ 16 SEER HVAC System & MORE! *GATED SECTION*
Location
State TX
County Harris
Community Wildwood At Northpointe
Area Tomball South/Lakewood
Rooms
Bedroom Description 2 Bedrooms Down,Primary Bed - 1st Floor
Other Rooms Breakfast Room, Family Room, Formal Dining, Gameroom Up, Home Office/Study, Living Area - 1st Floor, Media, Utility Room in House
Master Bathroom Full Secondary Bathroom Down, Primary Bath: Double Sinks, Primary Bath: Jetted Tub, Primary Bath: Separate Shower, Vanity Area
Kitchen Breakfast Bar, Butler Pantry, Kitchen open to Family Room, Pantry, Pots/Pans Drawers, Soft Closing Cabinets, Soft Closing Drawers, Under Cabinet Lighting, Walk-in Pantry
Interior
Interior Features Alarm System - Owned, Balcony, Crown Molding, Fire/Smoke Alarm, High Ceiling
Heating Central Gas
Cooling Central Electric, Central Gas
Flooring Carpet, Tile, Vinyl Plank
Fireplaces Number 1
Fireplaces Type Electric Fireplace
Exterior
Exterior Feature Covered Patio/Deck, Exterior Gas Connection, Fully Fenced, Patio/Deck, Sprinkler System
Parking Features Attached Garage, Oversized Garage, Tandem
Garage Spaces 3.0
Pool Gunite
Roof Type Composition
Street Surface Concrete,Curbs
Accessibility Automatic Gate
Private Pool Yes
Building
Lot Description Subdivision Lot
Faces West
Story 2
Foundation Slab
Lot Size Range 1/4 Up to 1/2 Acre
Builder Name Lenar
Sewer Public Sewer
Water Public Water, Water District
Structure Type Brick,Stone,Stucco
New Construction No
Schools
Elementary Schools Wildwood Elementary School
Middle Schools Grand Lakes Junior High School
High Schools Tomball Memorial H S
School District 53 - Tomball
Others
Senior Community No
Restrictions Deed Restrictions,Restricted
Tax ID 141-755-001-0018
Energy Description Ceiling Fans,Digital Program Thermostat,Energy Star Appliances,High-Efficiency HVAC,HVAC>13 SEER,Insulated/Low-E windows
Tax Rate 3.3482
Disclosures Mud, Sellers Disclosure
Special Listing Condition Mud, Sellers Disclosure
Read Less Info
Want to know what your home might be worth? Contact us for a FREE valuation!

Our team is ready to help you sell your home for the highest possible price ASAP

Bought with Better Homes and Gardens Real Estate Gary Greene - Memorial
GET MORE INFORMATION
Partner | Lic# LIC#592064






