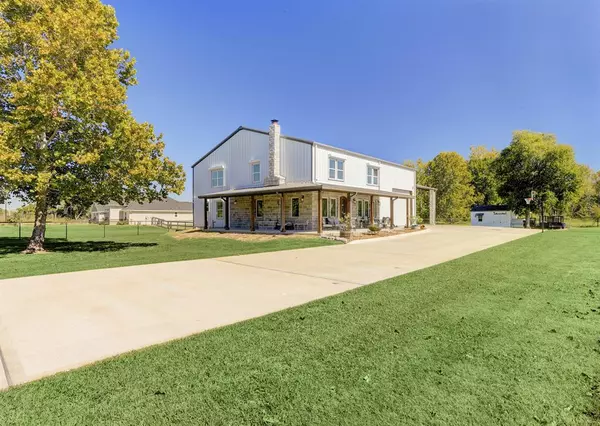$624,900
For more information regarding the value of a property, please contact us for a free consultation.
6 Beds
4.1 Baths
3,150 SqFt
SOLD DATE : 06/28/2024
Key Details
Property Type Single Family Home
Listing Status Sold
Purchase Type For Sale
Square Footage 3,150 sqft
Price per Sqft $195
Subdivision Parmer/Walsh Estates
MLS Listing ID 13605326
Sold Date 06/28/24
Style Barndominium,Traditional
Bedrooms 6
Full Baths 4
Half Baths 1
Year Built 2022
Annual Tax Amount $6,797
Tax Year 2023
Lot Size 0.500 Acres
Acres 0.5
Property Description
A stunning well-built 5-BR, 3.5-BTH custom Barndominium combining country living & modern comfort. Highlights include a wrap-around front porch, stone entry leading to the heart of the home adorned by a rustic beam, stone fireplace, open concept gourmet kitchen w/large island, quartz counters, commercial-grade 8 burner dual ovens, and butler's pantry, open to generous living & dining spaces. The primary bedroom is roomy, w/an ensuite bath offering double vanities & large walk-in shower w/multi-shower heads. Each bedroom is large w/walk-in closets. 5th bedroom can be a flex-space/home office/game room. Notable features: dual laundry, 28'x50' 6-vehicle garage workshop, an attached 1-BR, 1-BTH apartment/guest house making it a total of 6-BD, 4.5-BTH, huge 20'x50' covered patio, Full RV hook-up, extra parking up to 20 vehicles, Generac Generator, storm shutters, Trane high-efficiency A/C's, 1500 sqft A/C attic space, no HOA, city services, & much more. Explore the photos for more details.
Location
State TX
County Galveston
Area Santa Fe
Rooms
Bedroom Description 1 Bedroom Down - Not Primary BR,Primary Bed - 1st Floor,Walk-In Closet
Other Rooms 1 Living Area, Garage Apartment, Guest Suite w/Kitchen, Kitchen/Dining Combo, Living Area - 1st Floor, Utility Room in House
Master Bathroom Primary Bath: Double Sinks, Secondary Bath(s): Shower Only, Vanity Area
Kitchen Breakfast Bar, Butler Pantry, Island w/o Cooktop, Kitchen open to Family Room, Pantry, Pot Filler, Soft Closing Drawers, Walk-in Pantry
Interior
Interior Features Fire/Smoke Alarm
Heating Central Gas
Cooling Central Electric
Flooring Carpet, Tile, Wood
Fireplaces Number 1
Fireplaces Type Gas Connections, Wood Burning Fireplace
Exterior
Exterior Feature Back Yard, Covered Patio/Deck, Partially Fenced, Patio/Deck, Porch, Side Yard, Storage Shed, Storm Shutters, Workshop
Parking Features Attached Garage, Oversized Garage
Garage Spaces 6.0
Roof Type Other
Street Surface Asphalt
Private Pool No
Building
Lot Description Other
Story 2
Foundation Slab on Builders Pier
Lot Size Range 1/2 Up to 1 Acre
Sewer Public Sewer
Water Public Water
Structure Type Other,Stone
New Construction No
Schools
Elementary Schools Roy J. Wollam Elementary School
Middle Schools Santa Fe Junior High School
High Schools Santa Fe High School
School District 45 - Santa Fe
Others
Senior Community No
Restrictions Zoning
Tax ID 5637-0001-0001-000
Energy Description Ceiling Fans,Generator,High-Efficiency HVAC,Insulated/Low-E windows,Insulation - Spray-Foam
Tax Rate 2.2525
Disclosures Exclusions, Mud, Sellers Disclosure
Special Listing Condition Exclusions, Mud, Sellers Disclosure
Read Less Info
Want to know what your home might be worth? Contact us for a FREE valuation!

Our team is ready to help you sell your home for the highest possible price ASAP

Bought with Berkshire Hathaway HomeServices Premier Properties
GET MORE INFORMATION
Partner | Lic# LIC#592064






