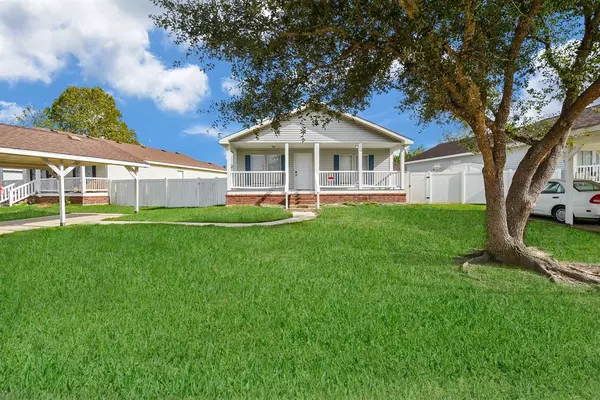$189,000
For more information regarding the value of a property, please contact us for a free consultation.
3 Beds
2 Baths
1,290 SqFt
SOLD DATE : 06/28/2024
Key Details
Property Type Single Family Home
Listing Status Sold
Purchase Type For Sale
Square Footage 1,290 sqft
Price per Sqft $139
Subdivision Sugarberry Place Ph 02
MLS Listing ID 20172866
Sold Date 06/28/24
Style Traditional
Bedrooms 3
Full Baths 2
HOA Fees $36/ann
HOA Y/N 1
Year Built 2003
Annual Tax Amount $3,116
Tax Year 2022
Lot Size 5,539 Sqft
Acres 0.1272
Property Description
10027 Summerberry Ln in Tomball, Texas, is a charming and well-maintained residence with a perfect blend of comfort and style. The spacious living area with large windows creates a warm and inviting atmosphere, and the adjacent kitchen is a chef's delight with modern appliances and ample storage. The three cozy bedrooms feature plush carpeting, with the master bedroom having an ensuite bathroom. The common areas have durable laminate flooring. The property boasts a generous 5,539 square feet of outdoor space for various activities. Located in a desirable neighborhood, it offers proximity to schools, parks, and shopping. This home is not just a place to live but a place to create memories and build your future. Don't miss the opportunity to make it yours! Heating, air conditioner and water heater replaced 9/23, new roof as of 4/5/24!!
Location
State TX
County Harris
Area Spring/Klein/Tomball
Rooms
Bedroom Description All Bedrooms Down,En-Suite Bath,Walk-In Closet
Other Rooms Formal Living
Master Bathroom Primary Bath: Tub/Shower Combo, Secondary Bath(s): Tub/Shower Combo
Kitchen Pantry
Interior
Interior Features Crown Molding, Fire/Smoke Alarm
Heating Central Gas
Cooling Central Electric
Flooring Carpet, Laminate
Exterior
Exterior Feature Back Yard, Back Yard Fenced
Carport Spaces 2
Roof Type Composition
Street Surface Concrete
Private Pool No
Building
Lot Description Subdivision Lot
Story 1
Foundation Block & Beam
Lot Size Range 0 Up To 1/4 Acre
Sewer Public Sewer
Water Public Water
Structure Type Brick,Wood
New Construction No
Schools
Elementary Schools Bernshausen Elementary School
Middle Schools Ulrich Intermediate School
High Schools Klein Cain High School
School District 32 - Klein
Others
HOA Fee Include Recreational Facilities
Senior Community No
Restrictions Deed Restrictions
Tax ID 121-773-016-0010
Ownership Full Ownership
Energy Description Other Energy Features
Acceptable Financing Affordable Housing Program (subject to conditions), Cash Sale, Conventional, FHA, VA
Tax Rate 1.9497
Disclosures Sellers Disclosure
Listing Terms Affordable Housing Program (subject to conditions), Cash Sale, Conventional, FHA, VA
Financing Affordable Housing Program (subject to conditions),Cash Sale,Conventional,FHA,VA
Special Listing Condition Sellers Disclosure
Read Less Info
Want to know what your home might be worth? Contact us for a FREE valuation!

Our team is ready to help you sell your home for the highest possible price ASAP

Bought with Maxima Realty
GET MORE INFORMATION
Partner | Lic# LIC#592064






