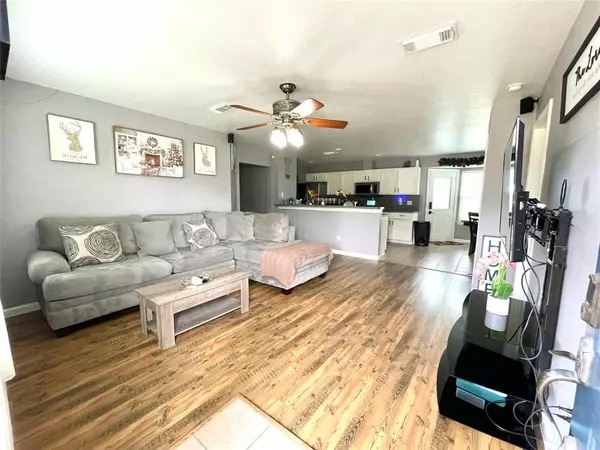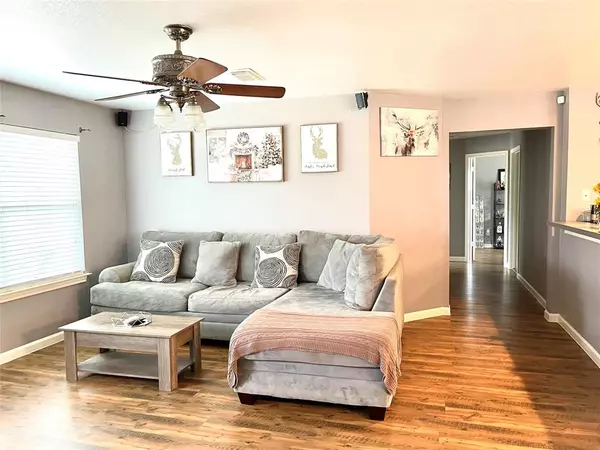$375,000
For more information regarding the value of a property, please contact us for a free consultation.
3 Beds
2 Baths
1,342 SqFt
SOLD DATE : 06/21/2024
Key Details
Property Type Single Family Home
Listing Status Sold
Purchase Type For Sale
Square Footage 1,342 sqft
Price per Sqft $271
Subdivision B Wickson
MLS Listing ID 50243892
Sold Date 06/21/24
Style Ranch
Bedrooms 3
Full Baths 2
Year Built 2005
Annual Tax Amount $5,304
Tax Year 2023
Lot Size 1.000 Acres
Acres 1.0
Property Description
Welcome to 7902 Leroy Rd, a charming and thoughtfully updated home now available for sale. This inviting property features three bedrooms and two modernized bathrooms, set within a comfortable 1342 sq ft layout. Recently painted in July 2022, with upgraded bathroom fixtures, it combines comfort with style effortlessly. The property has dedicated parking spaces with a huge barn/workshop. Whether you fancy yourself an aspiring chef or someone who treasures peaceful evenings at home, this house is designed to cater to a variety of lifestyle needs. Located in a friendly community close to essential amenities and public transportation, 7902 Leroy Rd offers convenience at your doorstep. It's an excellent choice for anyone seeking a place where comfort meets modern living in a welcoming environment. This opportunity is open to all looking for a new beginning or a cozy haven that adapts with them. Discover why 7902 Leroy Rd might just be the home you've been searching for.
Location
State TX
County Fort Bend
Rooms
Bedroom Description All Bedrooms Down
Master Bathroom Primary Bath: Double Sinks, Primary Bath: Shower Only, Secondary Bath(s): Tub/Shower Combo
Kitchen Kitchen open to Family Room, Pantry
Interior
Interior Features Fire/Smoke Alarm, Refrigerator Included
Heating Central Electric
Cooling Central Electric
Flooring Tile, Vinyl
Exterior
Exterior Feature Back Yard, Partially Fenced, Patio/Deck, Porch, Storage Shed, Workshop
Parking Features Detached Garage, Oversized Garage
Garage Spaces 2.0
Garage Description Workshop
Roof Type Composition
Private Pool No
Building
Lot Description Cleared
Story 1
Foundation Slab on Builders Pier
Lot Size Range 1/2 Up to 1 Acre
Sewer Septic Tank
Water Well
Structure Type Cement Board
New Construction No
Schools
Elementary Schools Needville Elementary School
Middle Schools Needville Junior High School
High Schools Needville High School
School District 38 - Needville
Others
Senior Community No
Restrictions No Restrictions
Tax ID 0095-00-000-0920-906
Ownership Full Ownership
Energy Description Ceiling Fans,Tankless/On-Demand H2O Heater
Acceptable Financing Cash Sale, Conventional, FHA
Tax Rate 1.8739
Disclosures Sellers Disclosure
Listing Terms Cash Sale, Conventional, FHA
Financing Cash Sale,Conventional,FHA
Special Listing Condition Sellers Disclosure
Read Less Info
Want to know what your home might be worth? Contact us for a FREE valuation!

Our team is ready to help you sell your home for the highest possible price ASAP

Bought with Nextgen Real Estate Properties
GET MORE INFORMATION
Partner | Lic# LIC#592064






