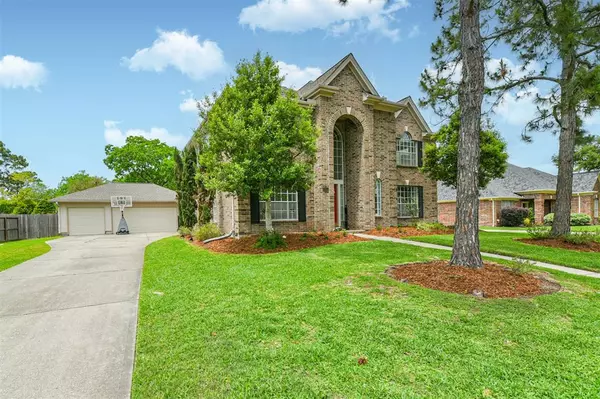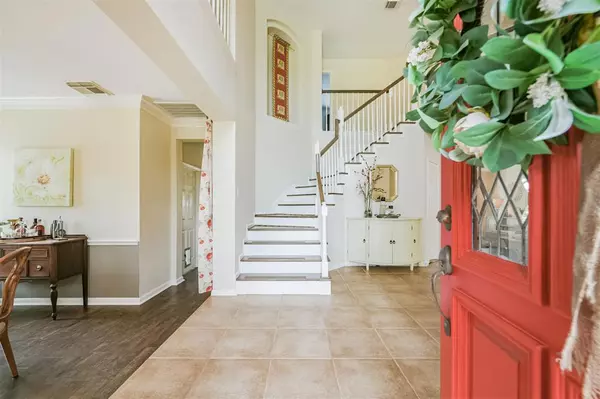$549,000
For more information regarding the value of a property, please contact us for a free consultation.
3 Beds
2.1 Baths
3,106 SqFt
SOLD DATE : 06/07/2024
Key Details
Property Type Single Family Home
Listing Status Sold
Purchase Type For Sale
Square Footage 3,106 sqft
Price per Sqft $173
Subdivision Wilderness Trails
MLS Listing ID 12351216
Sold Date 06/07/24
Style Traditional
Bedrooms 3
Full Baths 2
Half Baths 1
HOA Fees $20/ann
HOA Y/N 1
Year Built 1996
Annual Tax Amount $8,399
Tax Year 2023
Lot Size 0.272 Acres
Acres 0.2716
Property Description
This stunning Wilderness Trails property boasts pride of ownership, sits on a roomy lot & is close to everything in town! Inside, you are greeted by 17' raised ceilings, a curved, wooden staircase & updated vinyl plank flooring. An oversized study offers privacy w/a French door entry & built-in desk/cabinetry, while the formal dining will make entertaining a sheer pleasure. Amply sized living room provides a cast stone gas fireplace, perfect for cozy gatherings. The remodeled kitchen features an island, double oven, expansive counter space & adjacent breakfast nook complete w/bay windows offering stunning views to enjoy at every meal. Master suite is a true retreat w/its vaulted ceilings & newly updated bath. Game room is a flexible space, perfect for entertainment use or to function as a 4th bedroom. Updated large hall bath & 2 roomy bedrooms finish the interior. Backyard might just be your most used space, boasting a 25x15 covered patio, huge pool & plenty of green space! No flooding
Location
State TX
County Galveston
Area Friendswood
Rooms
Bedroom Description En-Suite Bath,Walk-In Closet
Other Rooms Breakfast Room, Family Room, Formal Dining, Gameroom Up, Home Office/Study, Utility Room in House
Master Bathroom Primary Bath: Double Sinks, Primary Bath: Separate Shower, Primary Bath: Soaking Tub, Secondary Bath(s): Tub/Shower Combo, Vanity Area
Den/Bedroom Plus 3
Kitchen Breakfast Bar, Island w/o Cooktop, Pantry, Pots/Pans Drawers
Interior
Interior Features Alarm System - Owned, Fire/Smoke Alarm, Formal Entry/Foyer, Window Coverings
Heating Central Gas
Cooling Central Electric
Flooring Tile, Vinyl
Fireplaces Number 1
Fireplaces Type Electric Fireplace, Gaslog Fireplace
Exterior
Exterior Feature Back Yard Fenced, Covered Patio/Deck, Porch, Satellite Dish
Parking Features Detached Garage
Garage Spaces 3.0
Garage Description Auto Garage Door Opener
Pool Gunite, In Ground
Roof Type Composition
Street Surface Concrete,Curbs
Private Pool Yes
Building
Lot Description Subdivision Lot
Faces East
Story 2
Foundation Slab
Lot Size Range 1/4 Up to 1/2 Acre
Sewer Public Sewer
Water Public Water
Structure Type Brick
New Construction No
Schools
Elementary Schools Westwood Elementary School (Friendswood)
Middle Schools Friendswood Junior High School
High Schools Friendswood High School
School District 20 - Friendswood
Others
Senior Community No
Restrictions Unknown
Tax ID 7632-0005-0021-000
Energy Description Attic Vents,Ceiling Fans,Digital Program Thermostat
Acceptable Financing Cash Sale, Conventional, FHA, VA
Tax Rate 2.0412
Disclosures Sellers Disclosure
Listing Terms Cash Sale, Conventional, FHA, VA
Financing Cash Sale,Conventional,FHA,VA
Special Listing Condition Sellers Disclosure
Read Less Info
Want to know what your home might be worth? Contact us for a FREE valuation!

Our team is ready to help you sell your home for the highest possible price ASAP

Bought with Bridgecrest Properties
GET MORE INFORMATION
Partner | Lic# LIC#592064






