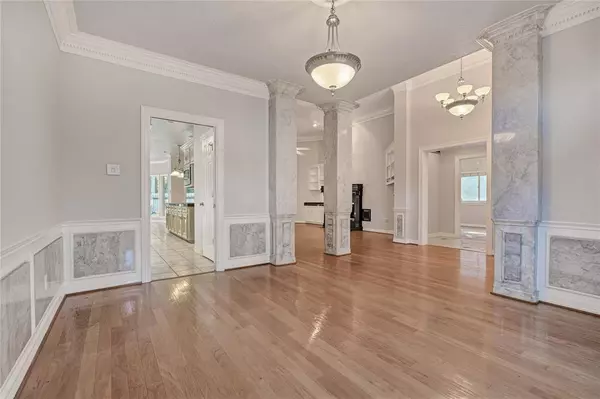$529,000
For more information regarding the value of a property, please contact us for a free consultation.
4 Beds
2.1 Baths
2,763 SqFt
SOLD DATE : 06/06/2024
Key Details
Property Type Single Family Home
Listing Status Sold
Purchase Type For Sale
Square Footage 2,763 sqft
Price per Sqft $191
Subdivision Wdlnds Village Panther Ck 22
MLS Listing ID 480193
Sold Date 06/06/24
Style Traditional
Bedrooms 4
Full Baths 2
Half Baths 1
Year Built 1993
Annual Tax Amount $7,903
Tax Year 2023
Lot Size 8,648 Sqft
Acres 0.1985
Property Description
Much in demand one-story. Beautiful custom leisure by Leigh Meyer Homes, in one of the most desirable & centrally located neighborhoods. Wooded Cul de-sac lot w/lush landscaping & easy maintenance. Fresh wall paint thru ought the entire house. Elegant marble pillar entry w/double crown molding. Large formal dining w/hardwood floors. Russian Blue Eye granite counter tops & on fireplace mantle. Living room w/bay windows offering nice views to pool. Large kitchen island w/cooktop. Double stainless-steel sinks + extra porcelain sink. Chef's dream Kitchen has tons of counter space, Pickle Oak Cabinets, offering lots of storage space. Large Primary bedroom w/French doors toward patio. All bedrooms have large closets, light & bright with neutral colors. Gunite pool w/waterfall on spacious back yard. AC Workshop or exercise room behind garage. Utility room has a deep sink, extra closet and entry door from the patio. Half bath conveniently located next to back door. It won't last! Gorgeous Home
Location
State TX
County Montgomery
Area The Woodlands
Rooms
Bedroom Description All Bedrooms Down,Walk-In Closet
Other Rooms 1 Living Area, Breakfast Room, Formal Dining, Kitchen/Dining Combo, Utility Room in House
Master Bathroom Half Bath, Primary Bath: Double Sinks, Primary Bath: Separate Shower, Primary Bath: Soaking Tub, Secondary Bath(s): Tub/Shower Combo, Vanity Area
Den/Bedroom Plus 4
Kitchen Island w/ Cooktop, Pantry, Second Sink, Under Cabinet Lighting, Walk-in Pantry
Interior
Interior Features Crown Molding, Fire/Smoke Alarm, Formal Entry/Foyer, High Ceiling, Prewired for Alarm System, Spa/Hot Tub
Heating Central Gas
Cooling Central Electric
Flooring Laminate, Tile, Wood
Fireplaces Number 1
Fireplaces Type Gaslog Fireplace
Exterior
Exterior Feature Back Yard Fenced, Covered Patio/Deck, Fully Fenced, Patio/Deck, Spa/Hot Tub, Sprinkler System, Workshop
Parking Features Attached Garage
Garage Spaces 2.0
Garage Description Auto Garage Door Opener, Workshop
Pool Gunite, In Ground
Roof Type Composition
Street Surface Concrete
Private Pool Yes
Building
Lot Description Cul-De-Sac, Subdivision Lot
Story 1
Foundation Slab on Builders Pier
Lot Size Range 0 Up To 1/4 Acre
Builder Name Leigh Meyer
Water Water District
Structure Type Brick,Cement Board
New Construction No
Schools
Elementary Schools Glen Loch Elementary School
Middle Schools Mccullough Junior High School
High Schools The Woodlands High School
School District 11 - Conroe
Others
Senior Community No
Restrictions Deed Restrictions
Tax ID 9726-22-06100
Energy Description Ceiling Fans,Digital Program Thermostat
Acceptable Financing Cash Sale, Conventional, VA
Tax Rate 1.7758
Disclosures Sellers Disclosure
Listing Terms Cash Sale, Conventional, VA
Financing Cash Sale,Conventional,VA
Special Listing Condition Sellers Disclosure
Read Less Info
Want to know what your home might be worth? Contact us for a FREE valuation!

Our team is ready to help you sell your home for the highest possible price ASAP

Bought with Compass RE Texas, LLC - The Woodlands
GET MORE INFORMATION

Partner | Lic# LIC#592064






