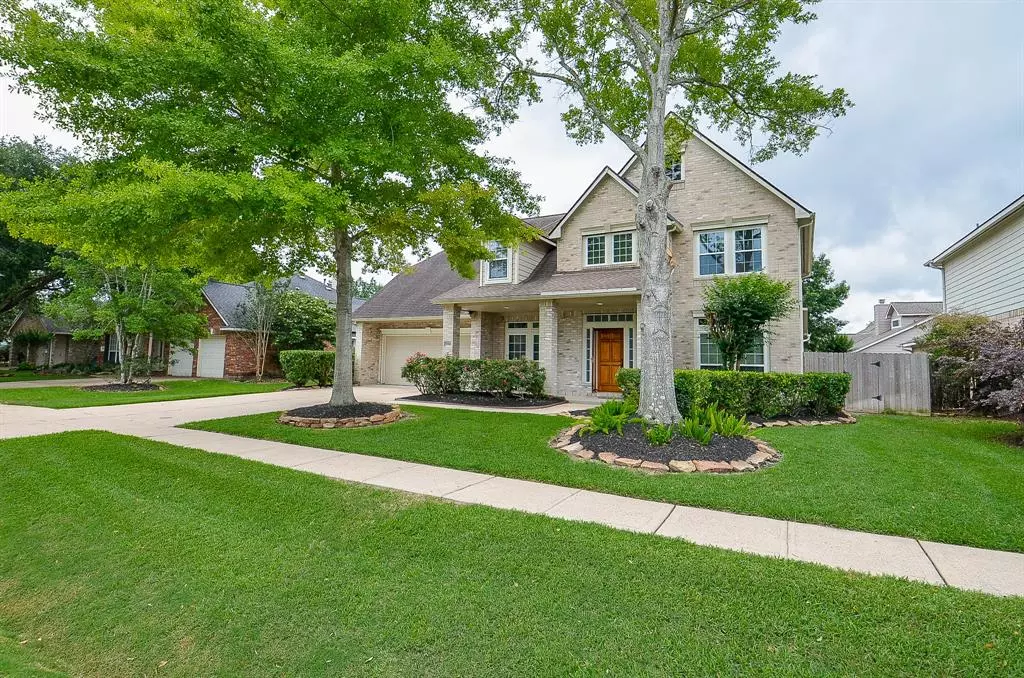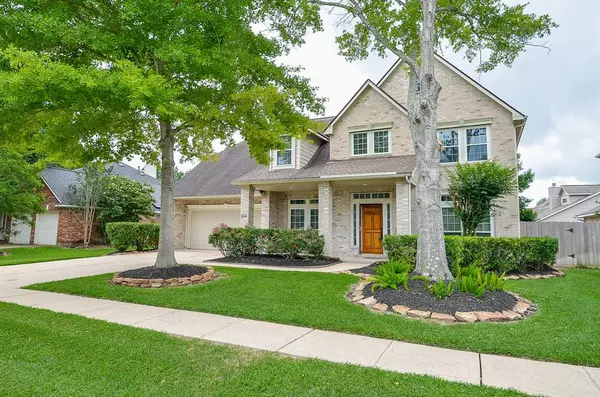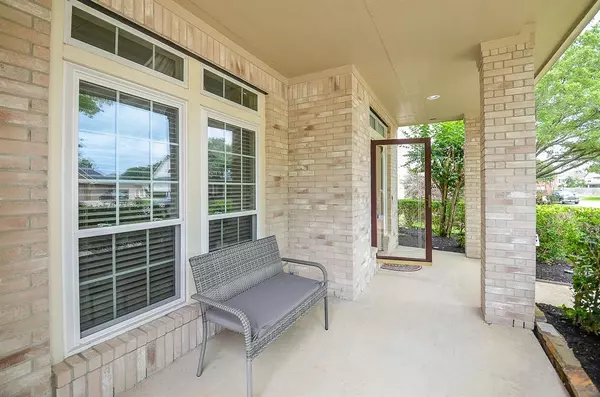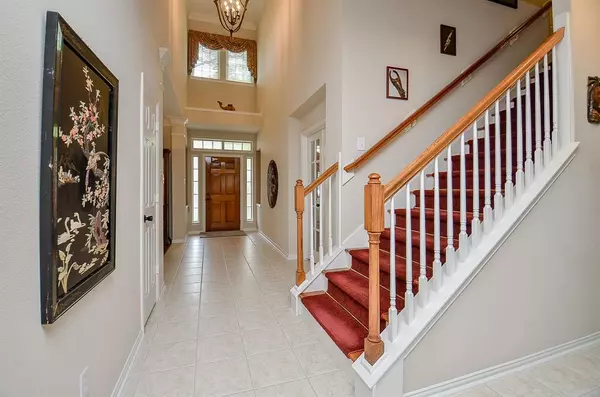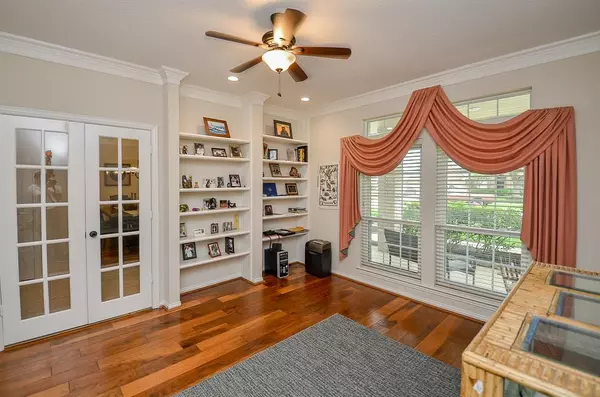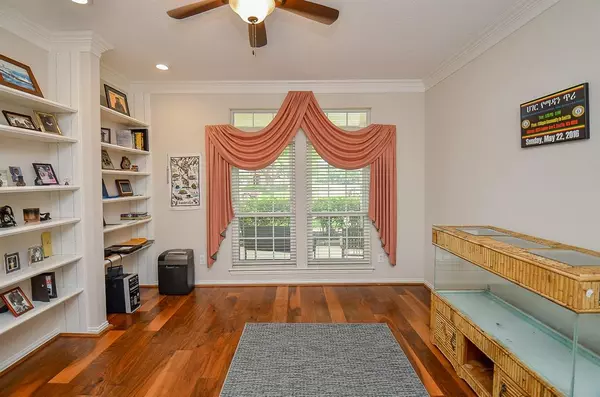$493,000
For more information regarding the value of a property, please contact us for a free consultation.
4 Beds
3.1 Baths
3,126 SqFt
SOLD DATE : 06/05/2024
Key Details
Property Type Single Family Home
Listing Status Sold
Purchase Type For Sale
Square Footage 3,126 sqft
Price per Sqft $155
Subdivision Sienna Steep Bank Village
MLS Listing ID 71985689
Sold Date 06/05/24
Style Traditional
Bedrooms 4
Full Baths 3
Half Baths 1
HOA Fees $116/ann
HOA Y/N 1
Year Built 2000
Annual Tax Amount $7,091
Tax Year 2023
Lot Size 9,422 Sqft
Acres 0.2163
Property Description
Enter into this captivating, exceptionally well maintained, unique David Weekly home with a one-of-a-kind floorplan! This home comes with amazing upgrades throughout. Enjoy your rest in spacious Primary bedrooms on both first and second floors, with beautiful wood flooring throughout. Primary bath upgraded (1st flr) and shower upgrade in Primary bath (2nd flr). Granite countertops in kitchen. High End Bosch Stainless Steel Appliance Package. Formal Dining room and Study. Enjoy favorite TV, read, relax in roomy family area with high ceilings and windows. Bookshelves throughout home as well as Double Pane windows. Entertain family and friends outdoors with an upgraded covered patio with extended flooring, ceiling fans, and sun shades. Garage has large storage area with door, and Epoxy flooring. Standby generator for the whole house. Easy access to Fort Bend Tollway, FM 521, and the Med Center! An amazing home for your amazing buyers!
Location
State TX
County Fort Bend
Community Sienna
Area Sienna Area
Rooms
Bedroom Description Primary Bed - 1st Floor,Walk-In Closet
Other Rooms 1 Living Area, Formal Dining, Home Office/Study, Kitchen/Dining Combo, Living Area - 1st Floor, Media, Utility Room in House
Master Bathroom Half Bath, Primary Bath: Double Sinks, Primary Bath: Separate Shower
Den/Bedroom Plus 4
Kitchen Butler Pantry, Island w/o Cooktop
Interior
Interior Features Alarm System - Owned, Crown Molding, Dryer Included, Fire/Smoke Alarm, Formal Entry/Foyer, High Ceiling, Prewired for Alarm System, Refrigerator Included, Washer Included, Window Coverings
Heating Central Gas
Cooling Central Electric
Flooring Tile, Wood
Fireplaces Number 1
Fireplaces Type Gas Connections
Exterior
Exterior Feature Back Yard, Back Yard Fenced, Covered Patio/Deck, Patio/Deck, Porch, Private Driveway, Side Yard, Sprinkler System, Subdivision Tennis Court
Parking Features Attached Garage
Garage Spaces 2.0
Garage Description Double-Wide Driveway
Roof Type Composition
Street Surface Concrete
Private Pool No
Building
Lot Description In Golf Course Community, Subdivision Lot
Story 2
Foundation Slab
Lot Size Range 0 Up To 1/4 Acre
Builder Name David Weekly
Water Water District
Structure Type Brick,Wood
New Construction No
Schools
Elementary Schools Sienna Crossing Elementary School
Middle Schools Baines Middle School
High Schools Ridge Point High School
School District 19 - Fort Bend
Others
Senior Community No
Restrictions Deed Restrictions
Tax ID 8130-61-001-0190-907
Energy Description Attic Vents,Ceiling Fans,Digital Program Thermostat,Generator
Acceptable Financing Cash Sale, Conventional, FHA, Texas Veterans Land Board, VA
Tax Rate 1.8406
Disclosures Sellers Disclosure
Listing Terms Cash Sale, Conventional, FHA, Texas Veterans Land Board, VA
Financing Cash Sale,Conventional,FHA,Texas Veterans Land Board,VA
Special Listing Condition Sellers Disclosure
Read Less Info
Want to know what your home might be worth? Contact us for a FREE valuation!

Our team is ready to help you sell your home for the highest possible price ASAP

Bought with Prompt Realty & Mortgage, Inc
GET MORE INFORMATION
Partner | Lic# LIC#592064

