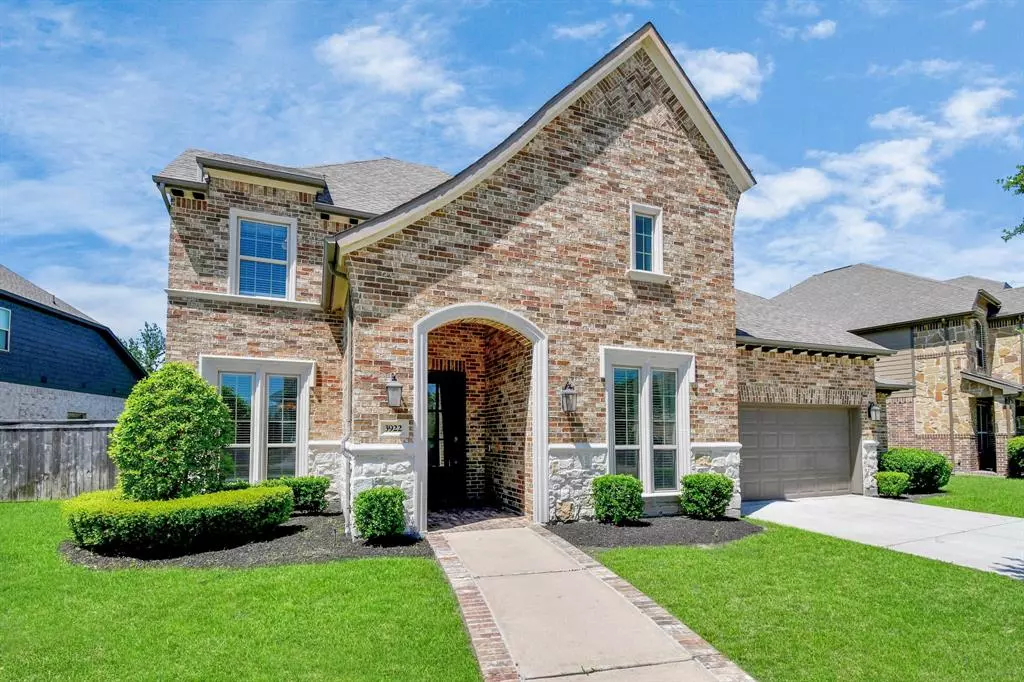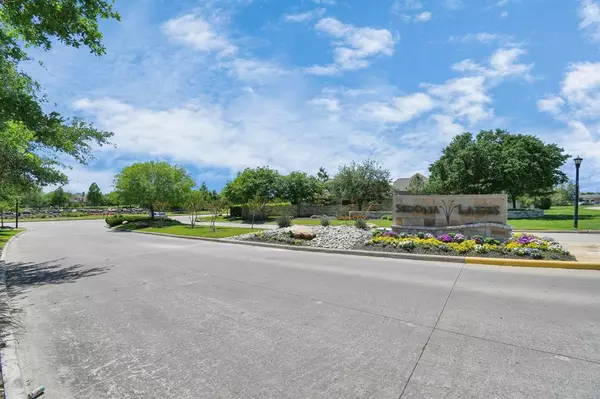$565,000
For more information regarding the value of a property, please contact us for a free consultation.
4 Beds
3.2 Baths
3,305 SqFt
SOLD DATE : 05/29/2024
Key Details
Property Type Single Family Home
Listing Status Sold
Purchase Type For Sale
Square Footage 3,305 sqft
Price per Sqft $166
Subdivision Sedona Lakes Sec 1
MLS Listing ID 69890839
Sold Date 05/29/24
Style Traditional
Bedrooms 4
Full Baths 3
Half Baths 2
HOA Fees $75/ann
HOA Y/N 1
Year Built 2015
Annual Tax Amount $14,963
Tax Year 2023
Lot Size 9,740 Sqft
Acres 0.2236
Property Description
Immaculate FORMER Westin Model home (Bellagio, Elevation F) in sought out Sedona Lakes with upgrades galore! This spacious 4 bedrooms, 3 full bathrooms, 2 half baths with formal dinning room, study/office, game room and complete media room is perfect for comfortable living & entertaining. Home features a welcoming signature staircase and elegant rotunda leading to the 2nd story, a gourmet kitchen w/upgraded cabinets, wine cooler, stainless steel appliances, custom crown molding, chair railing, upgraded 8" baseboards and luxurious finishes through out. The primary bedroom & spa-like ensuite have all the amenities you would expect for a peaceful and relaxing atmosphere. The backyard has plenty of room to add a pool and enjoy time with your family. You will enjoy Sedona Lakes' resort-style recreation center and easy access to the Medical Center, Downtown & great dining/shopping around Pearland. Schedule your private showing TODAY!!
Location
State TX
County Brazoria
Community Sedona Lakes
Area Alvin North
Rooms
Bedroom Description En-Suite Bath,Primary Bed - 1st Floor,Walk-In Closet
Other Rooms Family Room, Formal Dining, Formal Living, Gameroom Up, Home Office/Study, Media, Utility Room in House
Master Bathroom Half Bath, Primary Bath: Double Sinks, Primary Bath: Separate Shower, Secondary Bath(s): Tub/Shower Combo
Kitchen Island w/o Cooktop, Kitchen open to Family Room, Pantry, Pot Filler
Interior
Interior Features Alarm System - Leased, Crown Molding, Fire/Smoke Alarm, High Ceiling, Window Coverings
Heating Central Gas
Cooling Central Electric
Flooring Carpet, Laminate, Tile
Fireplaces Number 1
Fireplaces Type Gas Connections
Exterior
Exterior Feature Back Yard Fenced, Covered Patio/Deck, Sprinkler System
Parking Features Attached Garage
Garage Spaces 2.0
Roof Type Composition
Street Surface Concrete
Private Pool No
Building
Lot Description Cul-De-Sac
Story 2
Foundation Slab
Lot Size Range 0 Up To 1/4 Acre
Builder Name Westin Homes
Sewer Public Sewer
Water Public Water
Structure Type Brick,Stone
New Construction No
Schools
Elementary Schools Pomona Elementary School
Middle Schools Manvel Junior High School
High Schools Manvel High School
School District 3 - Alvin
Others
Senior Community No
Restrictions Deed Restrictions
Tax ID 7491-1001-010
Energy Description Ceiling Fans,Energy Star/Reflective Roof,High-Efficiency HVAC,HVAC>13 SEER,Insulated/Low-E windows,Insulation - Batt,Insulation - Blown Fiberglass
Acceptable Financing Cash Sale, Conventional, FHA, VA
Tax Rate 3.0247
Disclosures Mud, Sellers Disclosure
Listing Terms Cash Sale, Conventional, FHA, VA
Financing Cash Sale,Conventional,FHA,VA
Special Listing Condition Mud, Sellers Disclosure
Read Less Info
Want to know what your home might be worth? Contact us for a FREE valuation!

Our team is ready to help you sell your home for the highest possible price ASAP

Bought with Dior Real Estate
GET MORE INFORMATION
Partner | Lic# LIC#592064






