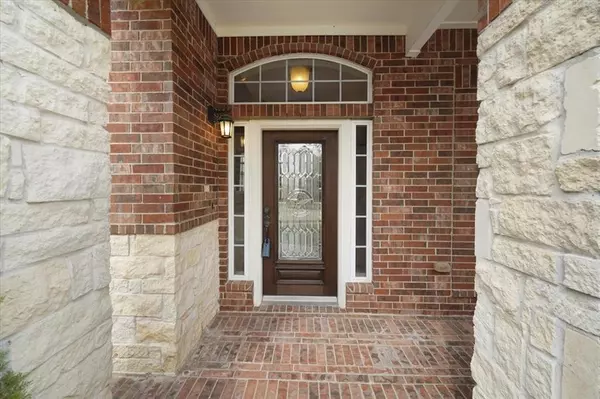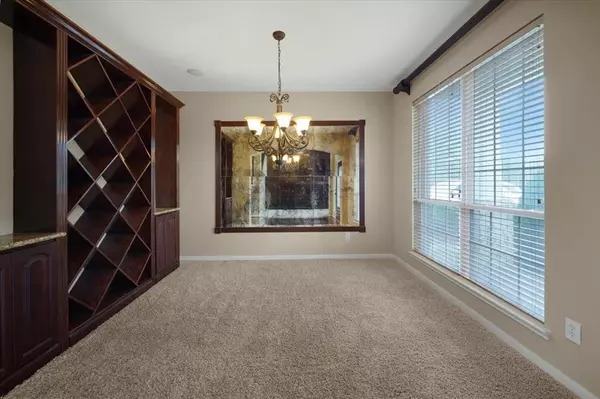$425,000
For more information regarding the value of a property, please contact us for a free consultation.
4 Beds
3.1 Baths
3,280 SqFt
SOLD DATE : 05/28/2024
Key Details
Property Type Single Family Home
Listing Status Sold
Purchase Type For Sale
Square Footage 3,280 sqft
Price per Sqft $128
Subdivision Trails/Cypress Lake Sec 01
MLS Listing ID 73034342
Sold Date 05/28/24
Style Traditional
Bedrooms 4
Full Baths 3
Half Baths 1
HOA Fees $55/ann
HOA Y/N 1
Year Built 2007
Annual Tax Amount $10,259
Tax Year 2023
Lot Size 7,475 Sqft
Acres 0.1716
Property Description
Previous model home, beautifully appointed with custom features. Formal dining boasting lovely built in cabinet and study showcasing grand 2 story bookcase. The wood flooring complete with herringbone layout in entry, traveling through to the family room; adding warmth with natural light pouring through the windows and a stone look fireplace. Large island kitchen, pleasing granite, built in oven and gas cooktop, perfect for entertaining. Spacious primary bedroom and bath with corner tub and upgraded shower. Along with the 3 bedrooms up, a Jimmy Buffet themed game room with hand painted artwork and a media room too. Secondary bedroom with stone wall and tuscan mural. Another bedroom trimmed with glass on the lower wall. Elegant iron railing on staircase adds to the ambiance of the interior. Ceiling fans throughout and many rooms newly painted. Expansive backyard deck, perfect for morning coffee or evening sunset. Whole house stereo with speakers throughout.
Location
State TX
County Harris
Area Tomball South/Lakewood
Rooms
Bedroom Description All Bedrooms Up,Primary Bed - 1st Floor,Walk-In Closet
Other Rooms Breakfast Room, Formal Dining, Gameroom Up, Home Office/Study, Media, Utility Room in House
Master Bathroom Half Bath, Primary Bath: Double Sinks, Primary Bath: Separate Shower, Primary Bath: Soaking Tub
Kitchen Breakfast Bar, Island w/ Cooktop, Kitchen open to Family Room
Interior
Interior Features Alarm System - Owned, Dryer Included, Fire/Smoke Alarm, Formal Entry/Foyer, High Ceiling, Refrigerator Included, Washer Included, Window Coverings
Heating Central Gas
Cooling Central Electric
Flooring Carpet, Engineered Wood, Tile
Fireplaces Number 1
Fireplaces Type Gaslog Fireplace
Exterior
Exterior Feature Back Yard Fenced, Patio/Deck, Sprinkler System
Parking Features Attached Garage
Garage Spaces 2.0
Garage Description Auto Garage Door Opener, Double-Wide Driveway
Roof Type Composition
Street Surface Concrete
Private Pool No
Building
Lot Description Cul-De-Sac, Subdivision Lot
Story 2
Foundation Slab
Lot Size Range 0 Up To 1/4 Acre
Builder Name Meritage
Water Water District
Structure Type Brick,Cement Board,Stone
New Construction No
Schools
Elementary Schools Willow Creek Elementary School (Tomball)
Middle Schools Willow Wood Junior High School
High Schools Tomball Memorial H S
School District 53 - Tomball
Others
HOA Fee Include Grounds,Recreational Facilities
Senior Community No
Restrictions Deed Restrictions
Tax ID 129-972-004-0018
Ownership Full Ownership
Energy Description Ceiling Fans,Digital Program Thermostat,Energy Star Appliances,HVAC>13 SEER,Insulated/Low-E windows,Tankless/On-Demand H2O Heater
Acceptable Financing Cash Sale, Conventional, FHA, VA
Tax Rate 2.2832
Disclosures Mud, Sellers Disclosure
Green/Energy Cert Energy Star Qualified Home
Listing Terms Cash Sale, Conventional, FHA, VA
Financing Cash Sale,Conventional,FHA,VA
Special Listing Condition Mud, Sellers Disclosure
Read Less Info
Want to know what your home might be worth? Contact us for a FREE valuation!

Our team is ready to help you sell your home for the highest possible price ASAP

Bought with WestwoodCPM Real Estate
GET MORE INFORMATION
Partner | Lic# LIC#592064






