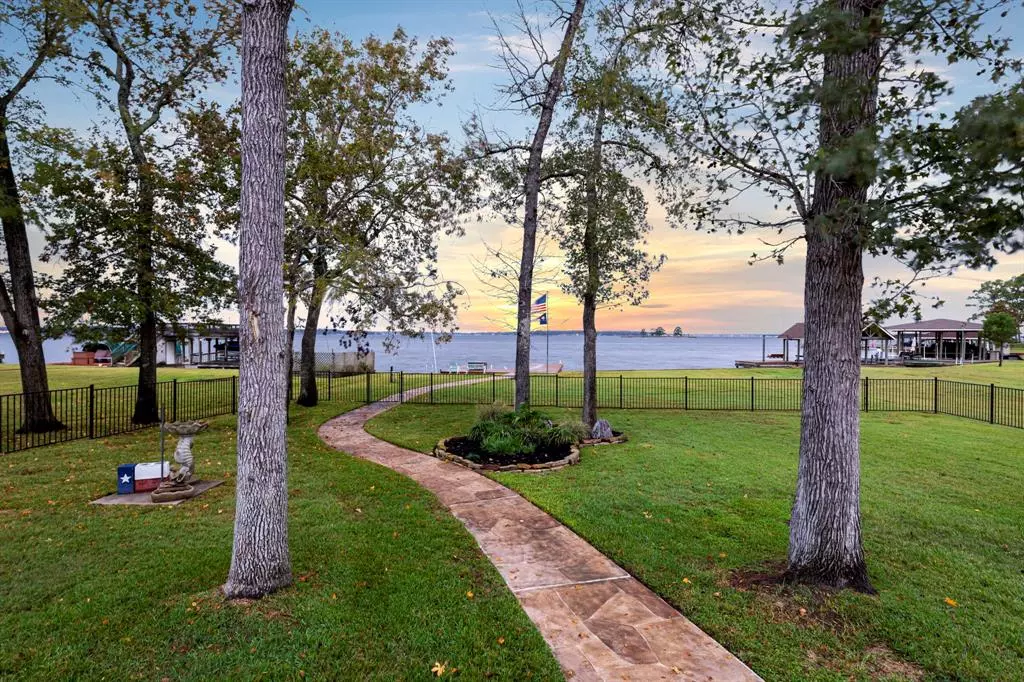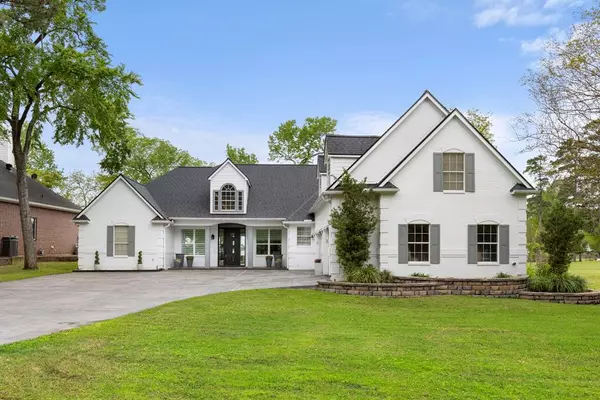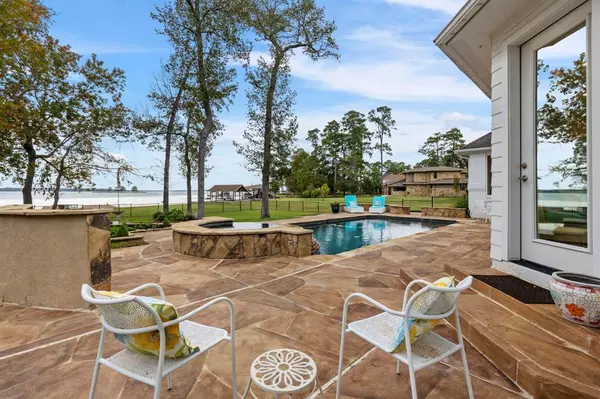$1,400,000
For more information regarding the value of a property, please contact us for a free consultation.
3 Beds
4 Baths
3,755 SqFt
SOLD DATE : 05/28/2024
Key Details
Property Type Single Family Home
Listing Status Sold
Purchase Type For Sale
Square Footage 3,755 sqft
Price per Sqft $354
Subdivision Rancho Escondido 01
MLS Listing ID 23097284
Sold Date 05/28/24
Style Traditional
Bedrooms 3
Full Baths 4
HOA Fees $83/ann
HOA Y/N 1
Year Built 2002
Annual Tax Amount $37,242
Tax Year 2023
Lot Size 0.530 Acres
Acres 0.4969
Property Description
This gorgeous, lakeview property sits high, enjoying incredible sunset views; a NEW 2024 ROOF; updated Trex boat dock (2023); epoxy garage flooring; and a 2022 iron fence. Whether relaxing or seeking adventure, Lake Conroe enjoys fishing, boating & water sports. Don't miss out on this lakeside paradise! Step into comfort with this renovated lakefront gem! A light-filled entryway overlooks stunning lake views, perfect for year-round living or weekend getaways. The modern kitchen boasts marble counters, stainless appliances, and a spacious island, seamlessly flowing into a cozy den with expansive windows. Enjoy a newly renovated primary suite, hardwood floors, and a versatile second-floor bonus space perfect for a huge 2nd primary suite, bunk beds, or game/media area. Enjoy two additional bedrooms with a well-thought Jack-n-Jill bath that offers every comfort. Not to be outdone by the inside, the backyard oasis features an inviting pool/spa & plenty of seating for soaking up the sun.
Location
State TX
County Montgomery
Area Lake Conroe Area
Rooms
Bedroom Description 1 Bedroom Down - Not Primary BR,All Bedrooms Down,En-Suite Bath,Primary Bed - 1st Floor,Sitting Area,Split Plan,Walk-In Closet
Other Rooms Family Room, Formal Dining, Formal Living, Gameroom Up, Home Office/Study, Kitchen/Dining Combo, Living Area - 1st Floor, Sun Room, Utility Room in House
Master Bathroom Bidet, Full Secondary Bathroom Down, Half Bath, Primary Bath: Double Sinks, Primary Bath: Separate Shower, Primary Bath: Soaking Tub, Secondary Bath(s): Shower Only
Den/Bedroom Plus 4
Kitchen Island w/ Cooktop, Kitchen open to Family Room, Pantry, Under Cabinet Lighting
Interior
Interior Features Fire/Smoke Alarm, High Ceiling, Refrigerator Included, Spa/Hot Tub
Heating Central Gas
Cooling Central Electric, Zoned
Flooring Carpet, Tile
Fireplaces Number 1
Fireplaces Type Gaslog Fireplace
Exterior
Exterior Feature Controlled Subdivision Access, Patio/Deck, Spa/Hot Tub, Sprinkler System
Parking Features Attached Garage
Garage Spaces 3.0
Pool Gunite, In Ground
Waterfront Description Lake View,Lakefront
Roof Type Composition
Street Surface Asphalt
Private Pool Yes
Building
Lot Description Subdivision Lot, Waterfront, Wooded
Faces East
Story 1
Foundation Slab
Lot Size Range 1/2 Up to 1 Acre
Water Water District
Structure Type Brick,Wood
New Construction No
Schools
Elementary Schools Lagway Elementary School
Middle Schools Robert P. Brabham Middle School
High Schools Willis High School
School District 56 - Willis
Others
HOA Fee Include Limited Access Gates,Other
Senior Community No
Restrictions Deed Restrictions
Tax ID 8251-00-01000
Ownership Full Ownership
Energy Description Ceiling Fans,Digital Program Thermostat,Insulated/Low-E windows,Solar Screens
Acceptable Financing Cash Sale, Conventional, FHA, Investor
Tax Rate 2.4221
Disclosures Mud, Sellers Disclosure
Listing Terms Cash Sale, Conventional, FHA, Investor
Financing Cash Sale,Conventional,FHA,Investor
Special Listing Condition Mud, Sellers Disclosure
Read Less Info
Want to know what your home might be worth? Contact us for a FREE valuation!

Our team is ready to help you sell your home for the highest possible price ASAP

Bought with Keller Williams Realty The Woodlands
GET MORE INFORMATION

Partner | Lic# LIC#592064






