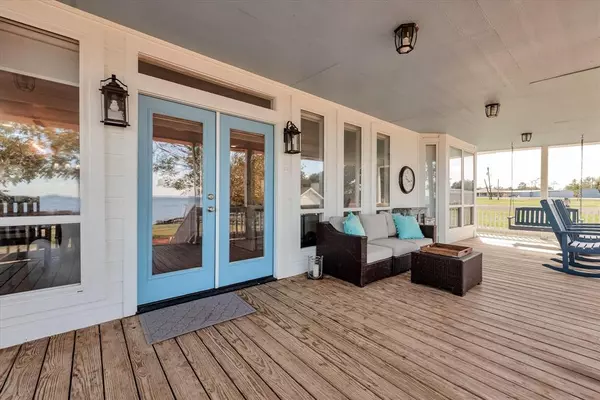$669,000
For more information regarding the value of a property, please contact us for a free consultation.
3 Beds
2 Baths
1,916 SqFt
SOLD DATE : 05/24/2024
Key Details
Property Type Single Family Home
Listing Status Sold
Purchase Type For Sale
Square Footage 1,916 sqft
Price per Sqft $342
Subdivision Sunset Shadows
MLS Listing ID 36357031
Sold Date 05/24/24
Style Traditional
Bedrooms 3
Full Baths 2
HOA Fees $12/ann
Year Built 1999
Annual Tax Amount $6,772
Tax Year 2023
Lot Size 1.472 Acres
Acres 1.472
Property Description
Updated One-Story Waterfront Lake House on Lake Livingston! Walk through the front door and your eyes are immediately drawn to the wall of windows highlighting the gorgeous view of the lake. The Lake House has updated quartz countertops and subway tile backsplash in the kitchen, as well as new flooring throughout. The contrasting kitchen island adds to the charm of this chef's kitchen complete with electric oven and cooktop. The kitchen opens to the dining and living room, ideal for entertaining. Escape to your primary suite with views of the lake, complete with en-suite bath featuring a jetted tub. Two additional spacious guest bedrooms and guest bath. Step onto the back porch to entertain friends or relax after work while taking in the view. Mature pecan trees tower in the back for shade over the concrete patio. New HVAC & duct, tankless water heater, one-touch motorized window coverings, fiber optic internet, new boat lift, safety signal and more! Furnishings are negotiable!!
Location
State TX
County Polk
Area Lake Livingston Area
Rooms
Bedroom Description All Bedrooms Down,Primary Bed - 1st Floor,Sitting Area,Walk-In Closet
Other Rooms Family Room, Kitchen/Dining Combo, Living Area - 1st Floor, Living/Dining Combo, Utility Room in House
Master Bathroom Primary Bath: Double Sinks, Primary Bath: Soaking Tub, Secondary Bath(s): Separate Shower, Vanity Area
Den/Bedroom Plus 3
Kitchen Breakfast Bar, Island w/o Cooktop, Kitchen open to Family Room, Walk-in Pantry
Interior
Interior Features Crown Molding, High Ceiling, Window Coverings
Heating Central Electric
Cooling Central Electric
Flooring Vinyl Plank
Exterior
Exterior Feature Back Yard, Back Yard Fenced, Covered Patio/Deck, Patio/Deck, Porch, Storage Shed
Garage Description Double-Wide Driveway
Waterfront Description Boat House,Boat Lift,Lakefront,Wood Bulkhead
Roof Type Composition
Street Surface Concrete
Private Pool No
Building
Lot Description Corner, Subdivision Lot, Waterfront
Faces East
Story 1
Foundation Slab
Lot Size Range 1 Up to 2 Acres
Sewer Septic Tank
Water Aerobic, Public Water
Structure Type Cement Board
New Construction No
Schools
Elementary Schools Lisd Open Enroll
Middle Schools Livingston Junior High School
High Schools Livingston High School
School District 103 - Livingston
Others
HOA Fee Include Other
Senior Community No
Restrictions Deed Restrictions
Tax ID 10078-0111-00
Ownership Full Ownership
Energy Description Digital Program Thermostat,HVAC>13 SEER,Tankless/On-Demand H2O Heater
Acceptable Financing Cash Sale, Conventional, VA
Tax Rate 1.5016
Disclosures Sellers Disclosure
Listing Terms Cash Sale, Conventional, VA
Financing Cash Sale,Conventional,VA
Special Listing Condition Sellers Disclosure
Read Less Info
Want to know what your home might be worth? Contact us for a FREE valuation!

Our team is ready to help you sell your home for the highest possible price ASAP

Bought with The Cox Company, Real Estate Group
GET MORE INFORMATION
Partner | Lic# LIC#592064






