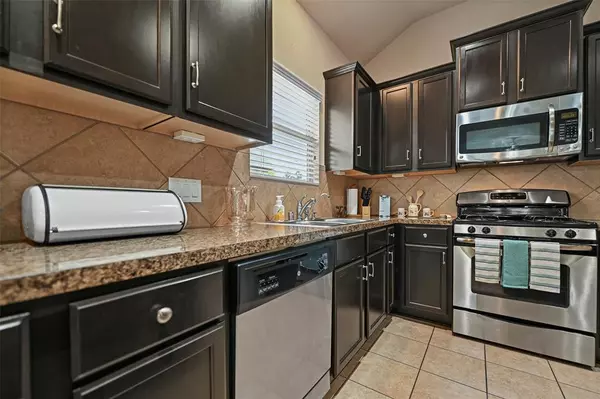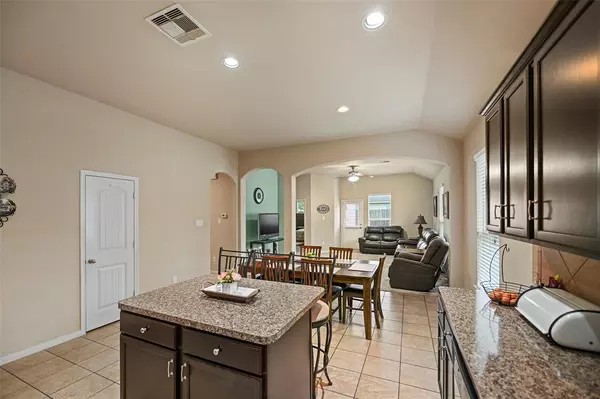$300,000
For more information regarding the value of a property, please contact us for a free consultation.
3 Beds
2 Baths
1,692 SqFt
SOLD DATE : 05/24/2024
Key Details
Property Type Single Family Home
Listing Status Sold
Purchase Type For Sale
Square Footage 1,692 sqft
Price per Sqft $176
Subdivision Saddlebrook Ranch
MLS Listing ID 79460308
Sold Date 05/24/24
Style Traditional
Bedrooms 3
Full Baths 2
HOA Fees $40/ann
HOA Y/N 1
Year Built 2012
Annual Tax Amount $6,738
Tax Year 2023
Lot Size 7,056 Sqft
Acres 0.162
Property Description
Welcome Home! Quiet Community that offers a Park with Splash Pad & Water Fountain. Impressive Stone & Brick Elevation. Open Layout that has been Freshly painted with Neutral Colors inside & out. Lots of Natural Light throughout the home. Carpet replaced in 2024. Kitchen offers a gas range, Breakfast bar, Island, lots of Cabinets and Counter space a window by the Sink area, Stainless Steel appliances. Flex Room can be 4th bedroom. Spacious Den offers plenty of space to relax and watch tv. Retreat to the comfort of the expansive primary bedroom with en suite bathroom including a garden tub, separate shower, double sinks & an impressive walk-in closet! Enjoy the comfort of pex plumbing & many Energy Savings Features such as Radiant Barrier, Low E Vinyl Windows and more. Huge oversized Backyard with Trees, Full Sprinkler System, a Wood like Deck to be able to enjoy a family cookout. Conveniently located, near medical facilities, shopping, dining, & entertainment. Zoned to Top Klein Schools
Location
State TX
County Harris
Area Spring/Klein/Tomball
Rooms
Bedroom Description All Bedrooms Down,En-Suite Bath,Primary Bed - 1st Floor,Split Plan,Walk-In Closet
Other Rooms 1 Living Area, Breakfast Room, Den, Formal Dining, Utility Room in House
Master Bathroom Primary Bath: Double Sinks, Primary Bath: Separate Shower, Primary Bath: Soaking Tub, Secondary Bath(s): Tub/Shower Combo
Den/Bedroom Plus 4
Kitchen Breakfast Bar, Kitchen open to Family Room, Pantry
Interior
Interior Features Fire/Smoke Alarm, Prewired for Alarm System, Window Coverings
Heating Central Gas
Cooling Central Electric
Flooring Carpet, Tile
Exterior
Exterior Feature Back Yard, Back Yard Fenced, Patio/Deck, Sprinkler System
Parking Features Attached Garage
Garage Spaces 2.0
Roof Type Composition
Street Surface Concrete,Curbs,Gutters
Private Pool No
Building
Lot Description Subdivision Lot
Faces East
Story 1
Foundation Slab
Lot Size Range 0 Up To 1/4 Acre
Sewer Public Sewer
Water Water District
Structure Type Brick,Cement Board,Stone
New Construction No
Schools
Elementary Schools Metzler Elementary School
Middle Schools Hofius Intermediate School
High Schools Klein Oak High School
School District 32 - Klein
Others
HOA Fee Include Grounds,Recreational Facilities
Senior Community No
Restrictions Deed Restrictions
Tax ID 128-408-003-0034
Energy Description Attic Fan,Ceiling Fans,Digital Program Thermostat,High-Efficiency HVAC,HVAC>13 SEER,Insulated Doors,Insulated/Low-E windows,Insulation - Batt,Radiant Attic Barrier
Acceptable Financing Cash Sale, Conventional, FHA, VA
Tax Rate 2.4345
Disclosures Mud
Listing Terms Cash Sale, Conventional, FHA, VA
Financing Cash Sale,Conventional,FHA,VA
Special Listing Condition Mud
Read Less Info
Want to know what your home might be worth? Contact us for a FREE valuation!

Our team is ready to help you sell your home for the highest possible price ASAP

Bought with RE/MAX Partners
GET MORE INFORMATION
Partner | Lic# LIC#592064






