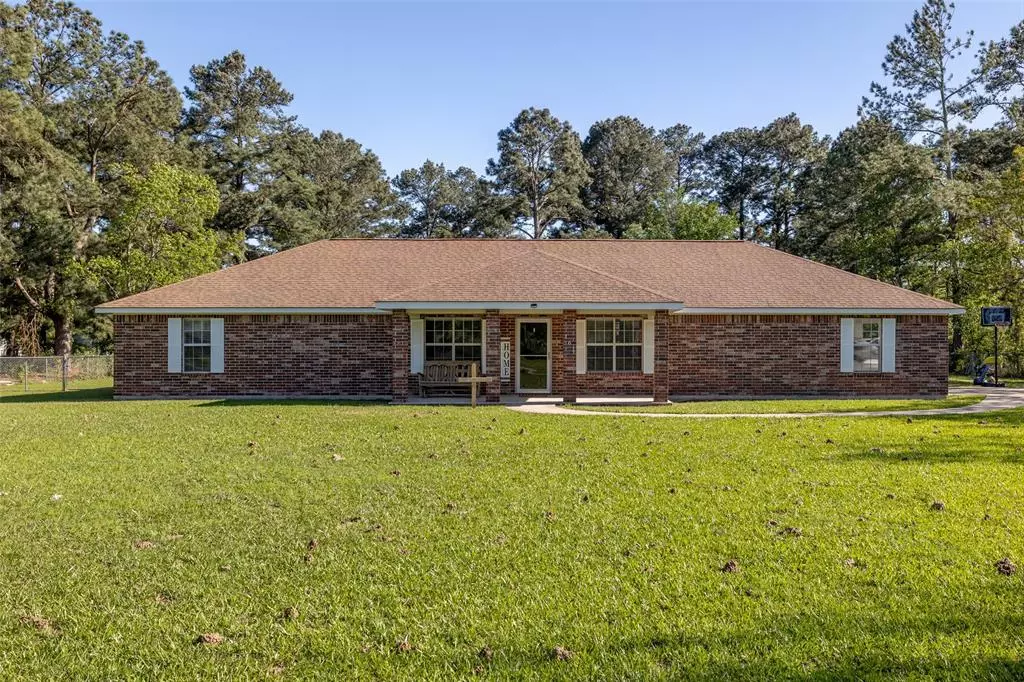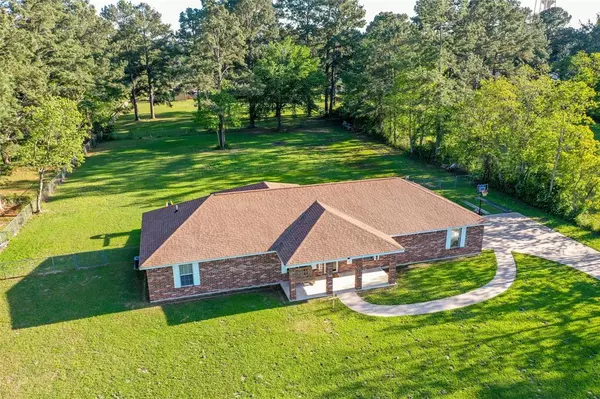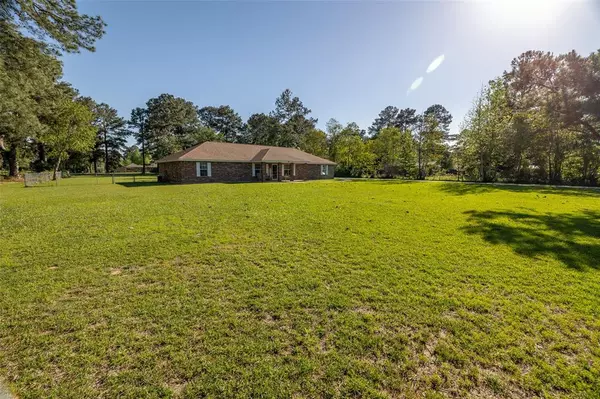$275,000
For more information regarding the value of a property, please contact us for a free consultation.
3 Beds
2 Baths
1,650 SqFt
SOLD DATE : 05/16/2024
Key Details
Property Type Single Family Home
Listing Status Sold
Purchase Type For Sale
Square Footage 1,650 sqft
Price per Sqft $172
Subdivision M Donaho
MLS Listing ID 82372725
Sold Date 05/16/24
Style Ranch
Bedrooms 3
Full Baths 2
Year Built 2002
Annual Tax Amount $3,825
Tax Year 2023
Lot Size 0.998 Acres
Acres 0.998
Property Description
Nestled in the heart of a serene neighborhood, this charming ranch-style home sits on a sprawling acre, offering both privacy and community. With 3 cozy bedrooms and 2 well-appointed bathrooms, it's meticulously maintained, showcasing the pride of ownership. The inviting layout ensures a warm, welcoming atmosphere, ideal for both relaxation and entertaining. Its prime location provides unparalleled convenience, with easy access to local schools and main intersections in Tarkington, ensuring you're never far from where you need to be. The spacious carport adds a touch of practical elegance, while the expansive backyard promises endless outdoor enjoyment. This home is more than just a place to live; it's a haven of comfort and convenience, waiting to welcome you home. This house is a must see, come check it out.
Location
State TX
County Liberty
Area Cleveland Area
Rooms
Bedroom Description Split Plan,Walk-In Closet
Other Rooms Family Room, Living Area - 1st Floor
Kitchen Pantry
Interior
Heating Central Electric
Cooling Central Electric
Flooring Carpet
Exterior
Exterior Feature Back Yard Fenced, Porch
Carport Spaces 2
Roof Type Composition
Street Surface Asphalt
Private Pool No
Building
Lot Description Cleared
Faces North
Story 1
Foundation Slab
Lot Size Range 1/2 Up to 1 Acre
Water Public Water
Structure Type Brick
New Construction No
Schools
Elementary Schools Tarkington Elementary School
Middle Schools Tarkington Middle School
High Schools Tarkington High School
School District 102 - Tarkington
Others
Senior Community No
Restrictions Deed Restrictions,Unknown
Tax ID 000025-000331-000
Energy Description Ceiling Fans
Acceptable Financing Cash Sale, Conventional, FHA, VA
Tax Rate 1.4025
Disclosures Sellers Disclosure
Listing Terms Cash Sale, Conventional, FHA, VA
Financing Cash Sale,Conventional,FHA,VA
Special Listing Condition Sellers Disclosure
Read Less Info
Want to know what your home might be worth? Contact us for a FREE valuation!

Our team is ready to help you sell your home for the highest possible price ASAP

Bought with Dream Home Realty Group
GET MORE INFORMATION

Partner | Lic# LIC#592064






