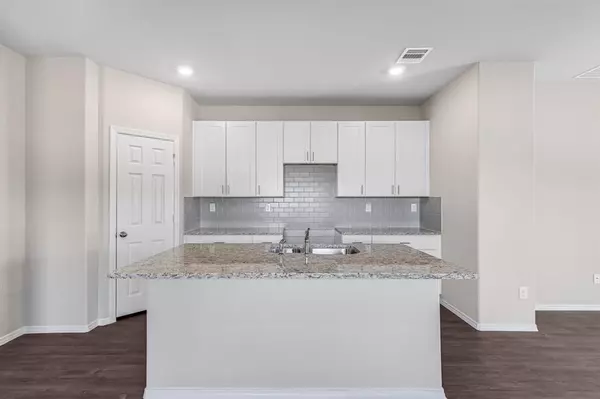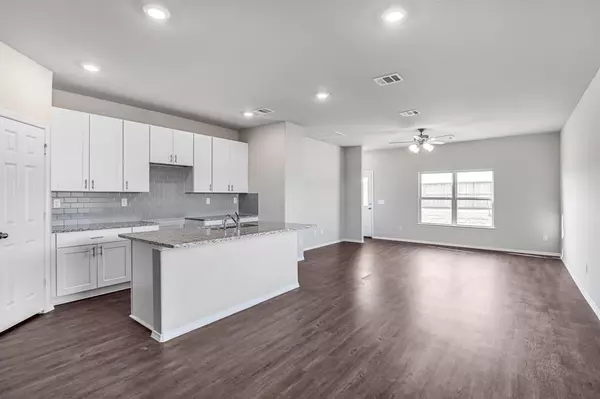$266,950
For more information regarding the value of a property, please contact us for a free consultation.
4 Beds
2.1 Baths
2,239 SqFt
SOLD DATE : 05/15/2024
Key Details
Property Type Single Family Home
Listing Status Sold
Purchase Type For Sale
Square Footage 2,239 sqft
Price per Sqft $119
Subdivision Cielo
MLS Listing ID 98067155
Sold Date 05/15/24
Style Traditional
Bedrooms 4
Full Baths 2
Half Baths 1
HOA Fees $54/ann
HOA Y/N 1
Year Built 2024
Property Description
The Harper floorplan - Feel the serenity as you drive into the community of Cielo. The bottom floor has a laundry room with a window for natural light that turns doing laundry into a pleasant way to spend time, rather than feeling like a chore. Just beyond that is the gorgeous granite island, and the heart of the home. Enjoy 42” grey cabinets that reach to the top of the 9’ ceilings. The cozy layout has a place for a table, and the open concept looks out into the family room for all to gather. A few steps further, and you are walking into a luxury owner’s suite. There is a large shower alongside a quartz countertop in the primary bath. The closet is a room of its own that could accommodate a dresser, accessory island or sitting area. Upstairs are three giant rooms with walk in closets, and a major game room area.With home that close before May 29th the buyer will get a free Refrigerator, Blinds, Garage Door Opener and Back yard Sod.
Location
State TX
County Montgomery
Area Conroe Northeast
Rooms
Master Bathroom Half Bath
Kitchen Breakfast Bar, Kitchen open to Family Room
Interior
Heating Central Gas
Cooling Central Electric
Flooring Carpet, Vinyl Plank
Exterior
Exterior Feature Back Yard, Back Yard Fenced, Covered Patio/Deck
Parking Features Attached Garage
Garage Spaces 2.0
Roof Type Composition
Street Surface Concrete,Curbs
Private Pool No
Building
Lot Description Subdivision Lot
Story 2
Foundation Slab
Lot Size Range 0 Up To 1/4 Acre
Builder Name Rausch Coleman Homes
Water Water District
Structure Type Brick
New Construction Yes
Schools
Elementary Schools Anderson Elementary School (Conroe)
Middle Schools Stockton Junior High School
High Schools Conroe High School
School District 11 - Conroe
Others
Senior Community No
Restrictions Deed Restrictions
Tax ID NA
Energy Description Ceiling Fans,Digital Program Thermostat
Acceptable Financing Cash Sale, Conventional, FHA, VA
Tax Rate 3.24
Disclosures No Disclosures
Listing Terms Cash Sale, Conventional, FHA, VA
Financing Cash Sale,Conventional,FHA,VA
Special Listing Condition No Disclosures
Read Less Info
Want to know what your home might be worth? Contact us for a FREE valuation!

Our team is ready to help you sell your home for the highest possible price ASAP

Bought with Houston Association of REALTORS
GET MORE INFORMATION

Partner | Lic# LIC#592064






