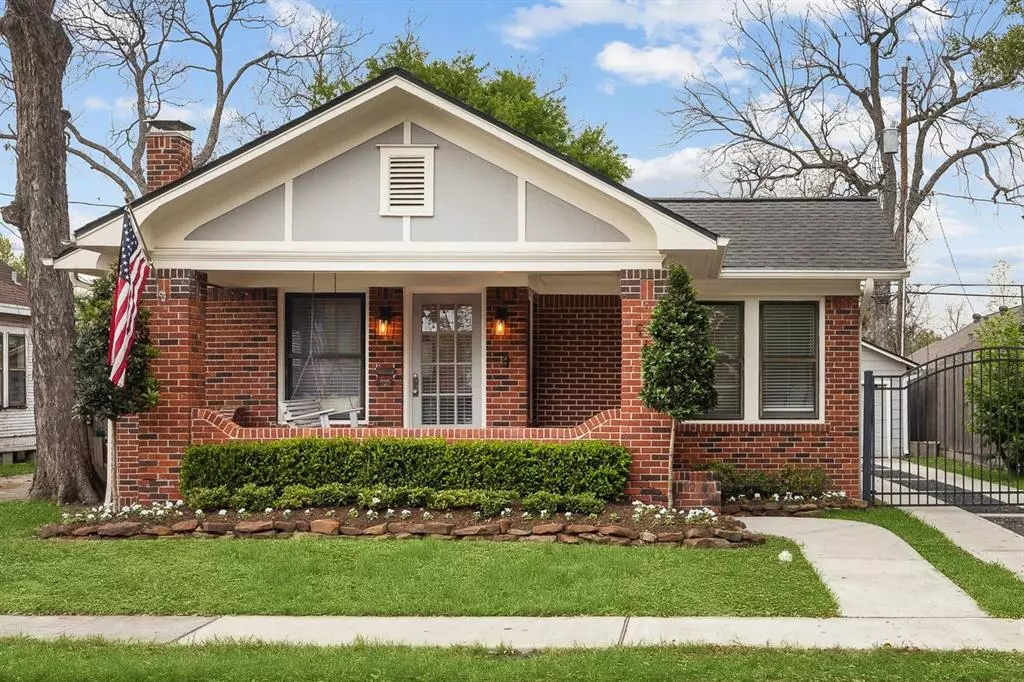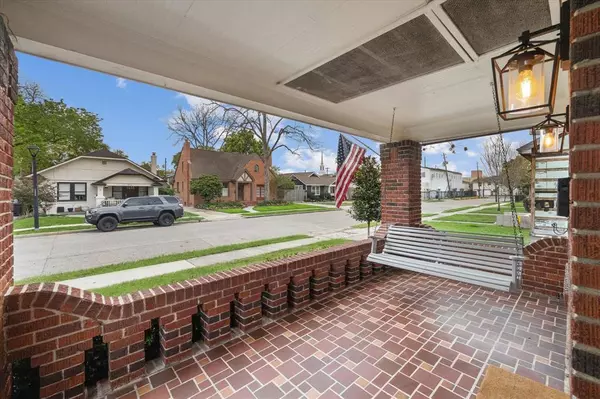$625,000
For more information regarding the value of a property, please contact us for a free consultation.
2 Beds
1 Bath
1,246 SqFt
SOLD DATE : 05/01/2024
Key Details
Property Type Single Family Home
Listing Status Sold
Purchase Type For Sale
Square Footage 1,246 sqft
Price per Sqft $501
Subdivision East Norhill
MLS Listing ID 50271157
Sold Date 05/01/24
Style Traditional
Bedrooms 2
Full Baths 1
Year Built 1926
Annual Tax Amount $13,948
Tax Year 2023
Lot Size 5,200 Sqft
Acres 0.1194
Property Description
This beautiful little bungalow is a historical Norhill classic where charm and elegance meet in the most comforting way! Enjoy your morning coffee or evening vino on the front porch swing. Step inside to beautiful hardwood floors and be dazzled by the spacious and sparkling kitchen that is on the far side of the open living room. This house is perfect for welcoming friends for happy hour before heading out to one of the neighborhood's many buzzing restaurants by acclaimed chefs. The second bedroom is perfect for a quiet office or a nursery. The beautifully updated bathroom has a wonderful soaking tub and a spa-like shower. Sometimes the real beauty is in the small details…so don't miss the primary closet that has been converted to include his and her spaces.
Location
State TX
County Harris
Area Heights/Greater Heights
Rooms
Bedroom Description All Bedrooms Down
Other Rooms 1 Living Area, Kitchen/Dining Combo, Living Area - 1st Floor
Master Bathroom Primary Bath: Double Sinks, Primary Bath: Soaking Tub, Vanity Area
Den/Bedroom Plus 2
Kitchen Instant Hot Water, Kitchen open to Family Room, Pots/Pans Drawers, Soft Closing Cabinets, Soft Closing Drawers
Interior
Interior Features Alarm System - Leased, Fire/Smoke Alarm, High Ceiling, Prewired for Alarm System, Window Coverings
Heating Central Gas
Cooling Central Electric
Flooring Tile, Wood
Fireplaces Number 1
Fireplaces Type Wood Burning Fireplace
Exterior
Exterior Feature Back Yard, Back Yard Fenced, Fully Fenced, Patio/Deck, Private Driveway, Workshop
Parking Features Detached Garage
Garage Spaces 1.0
Garage Description Additional Parking, RV Parking, Single-Wide Driveway, Workshop
Roof Type Composition
Street Surface Asphalt
Accessibility Driveway Gate
Private Pool No
Building
Lot Description Subdivision Lot
Faces South
Story 1
Foundation Pier & Beam
Lot Size Range 0 Up To 1/4 Acre
Water Public Water
Structure Type Brick
New Construction No
Schools
Elementary Schools Browning Elementary School
Middle Schools Hogg Middle School (Houston)
High Schools Heights High School
School District 27 - Houston
Others
Senior Community No
Restrictions Historic Restrictions
Tax ID 062-134-000-0016
Energy Description Ceiling Fans,Digital Program Thermostat,Energy Star Appliances
Acceptable Financing Cash Sale, Conventional
Tax Rate 2.0148
Disclosures No Disclosures
Listing Terms Cash Sale, Conventional
Financing Cash Sale,Conventional
Special Listing Condition No Disclosures
Read Less Info
Want to know what your home might be worth? Contact us for a FREE valuation!

Our team is ready to help you sell your home for the highest possible price ASAP

Bought with Boulevard Realty
GET MORE INFORMATION
Partner | Lic# LIC#592064






